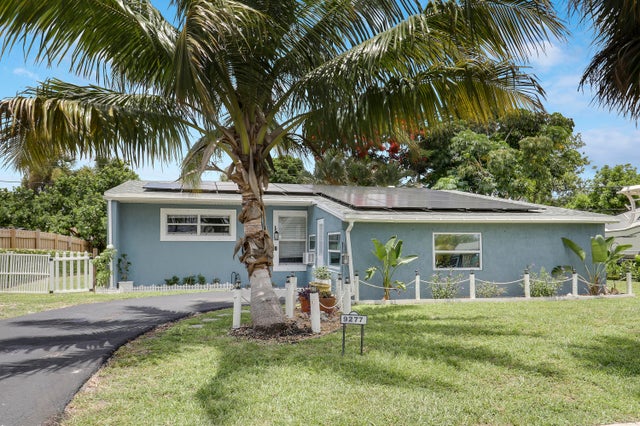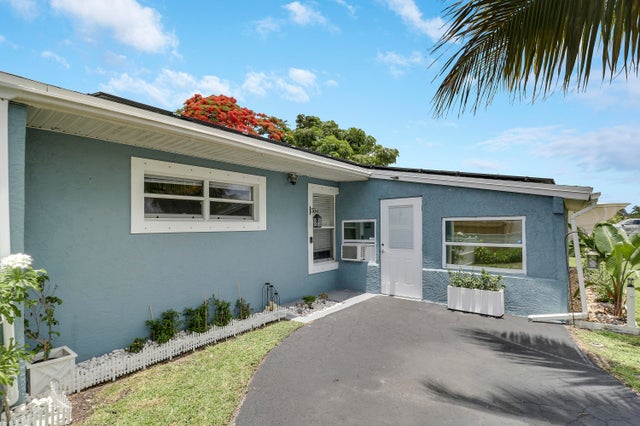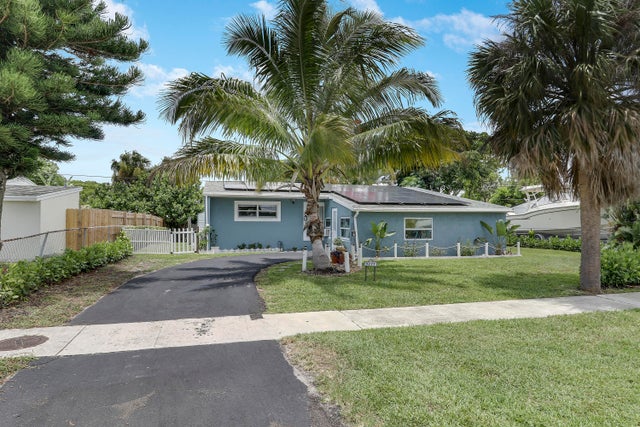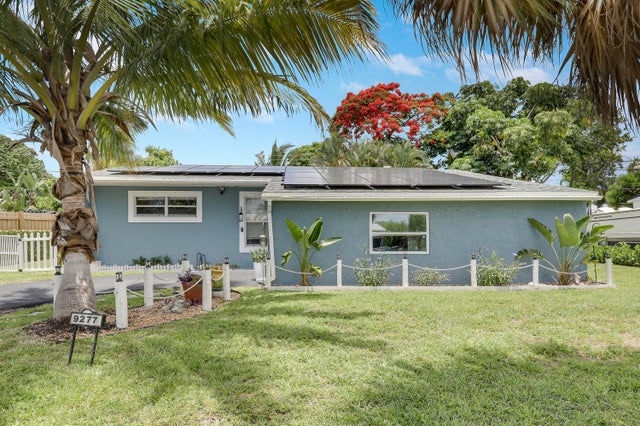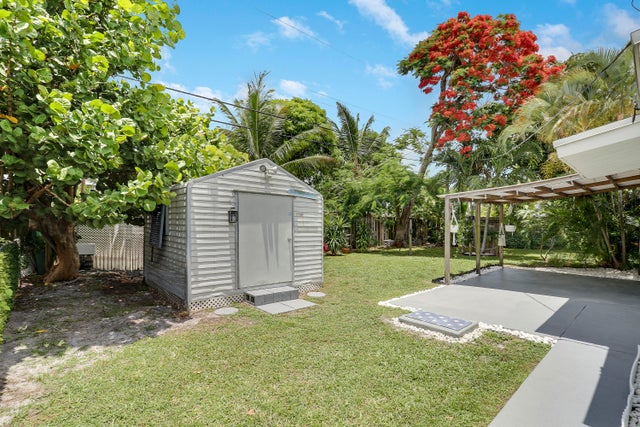About 9277 Bloomfield Drive
Welcome home! Nestled in a highly desirable neighborhood, this charming residence offers the perfect blend of comfort, convenience, and location. Just minutes from major highways, top-rated schools, and a wide variety of shopping and dining options, this home is ideally situated for both relaxation and everyday ease. 3bd 2ba home with bonus room and large back yard featuring.. split flr plan, large eat in kitchen, and spacious living room. Whether you're commuting, raising a family, or simply enjoying all the area has to offer, this property checks every box.9277 Bloomfield Upgrades/Information: Kitchen Updates: " White quartz countertops installed " Painted cabinets " Appliances: " 2022 - Refrigerator, Sink & Garbage Disposal, Dishwasher " 2024 - Stove, Washing Machine Interior: " Bonus room (redid carport into room) 3 Impact Windows and added ac vent and additional window ac " Main rooms of home repainted (2022) and bedrooms repainted (2025) " New light fixtures/fans " Security System Exterior: " Solar panels (2023) " Painted Exterior of home " Redid Driveway, new mailbox and added privacy landscaping " Redid patio, paint and design
Features of 9277 Bloomfield Drive
| MLS® # | RX-11101410 |
|---|---|
| USD | $475,000 |
| CAD | $665,831 |
| CNY | 元3,384,375 |
| EUR | €408,743 |
| GBP | £355,738 |
| RUB | ₽38,602,680 |
| Bedrooms | 3 |
| Bathrooms | 2.00 |
| Full Baths | 2 |
| Total Square Footage | 1,428 |
| Living Square Footage | 1,092 |
| Square Footage | Tax Rolls |
| Acres | 0.15 |
| Year Built | 1961 |
| Type | Residential |
| Sub-Type | Single Family Detached |
| Restrictions | None |
| Unit Floor | 0 |
| Status | Price Change |
| HOPA | No Hopa |
| Membership Equity | No |
Community Information
| Address | 9277 Bloomfield Drive |
|---|---|
| Area | 5260 |
| Subdivision | PALM BEACH SQUARE UNIT 1 |
| City | Palm Beach Gardens |
| County | Palm Beach |
| State | FL |
| Zip Code | 33410 |
Amenities
| Amenities | None |
|---|---|
| Utilities | Public Sewer, Public Water |
| Parking | Driveway |
| Is Waterfront | No |
| Waterfront | None |
| Has Pool | No |
| Pets Allowed | Yes |
| Subdivision Amenities | None |
| Guest House | No |
Interior
| Interior Features | Split Bedroom |
|---|---|
| Appliances | Dishwasher, Dryer, Microwave, Range - Electric, Refrigerator, Washer |
| Heating | Central |
| Cooling | Central, Ceiling Fan |
| Fireplace | No |
| # of Stories | 1 |
| Stories | 1.00 |
| Furnished | Unfurnished |
| Master Bedroom | Separate Shower |
Exterior
| Exterior Features | Fence, Open Porch |
|---|---|
| Lot Description | < 1/4 Acre |
| Roof | Comp Shingle |
| Construction | CBS |
| Front Exposure | East |
Additional Information
| Date Listed | June 21st, 2025 |
|---|---|
| Days on Market | 112 |
| Zoning | RM |
| Foreclosure | No |
| Short Sale | No |
| RE / Bank Owned | No |
| Parcel ID | 00424213010030190 |
Room Dimensions
| Master Bedroom | 12 x 11 |
|---|---|
| Living Room | 15 x 14 |
| Kitchen | 15 x 10 |
Listing Details
| Office | Russotti Group |
|---|---|
| david@russotigroup.com |

