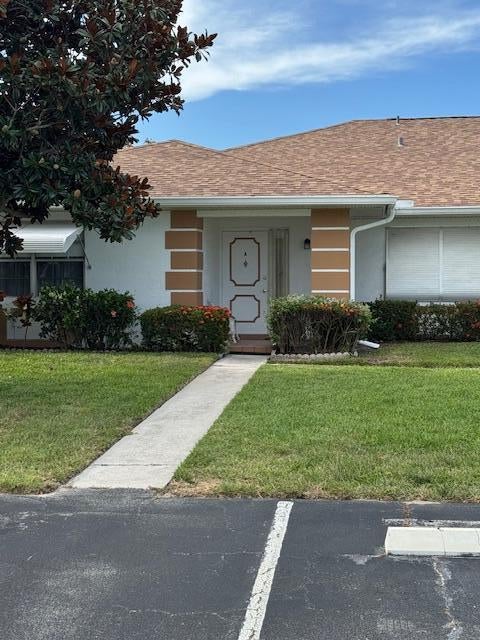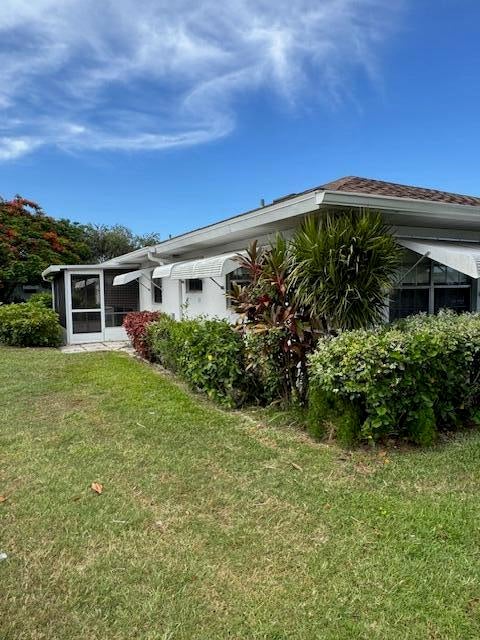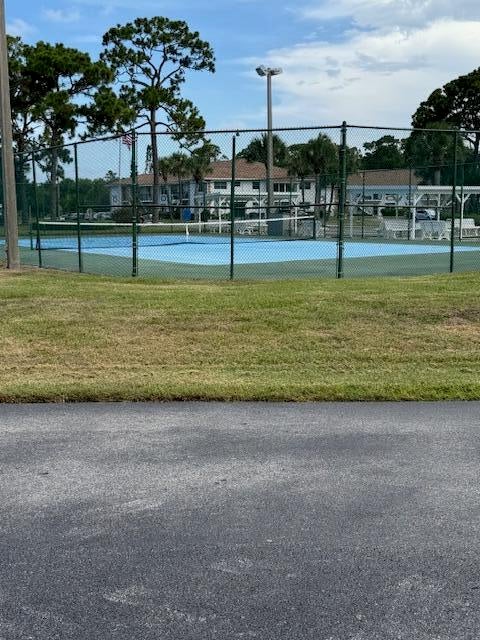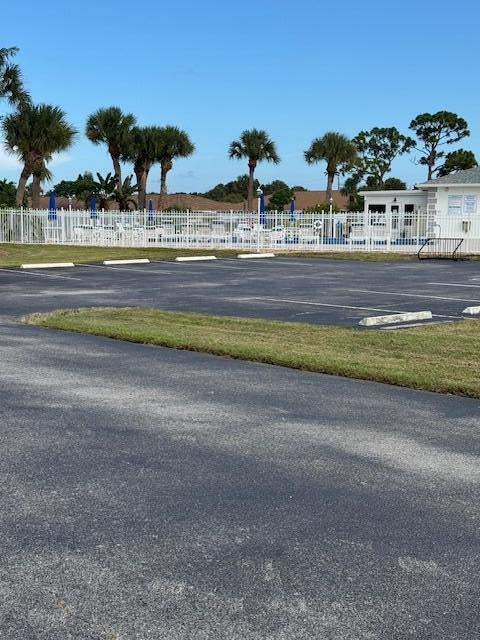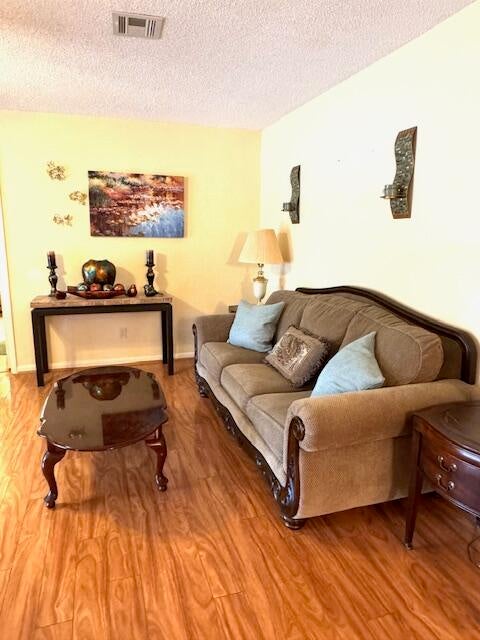About 1023 Pheasant Run Dr #a
Convenient to all the amenities High Point has to offer, you will love the location of this corner unit. Situated across the street you will find the pool, tennis court, and clubhouse. This unit has two bedroom and two bathrooms with a spacious living room area. The kitchen is a perfect size for your cooking needs and comes complete with range, fridge, dishwasher, and microwave. Roof just replaced. High Point is a well maintained gated community, centrally located on the east side of U.S. 1. This gated community is active and has many social events.
Features of 1023 Pheasant Run Dr #a
| MLS® # | RX-11101471 |
|---|---|
| USD | $150,000 |
| CAD | $210,653 |
| CNY | 元1,068,960 |
| EUR | €129,086 |
| GBP | £112,342 |
| RUB | ₽11,812,350 |
| HOA Fees | $590 |
| Bedrooms | 2 |
| Bathrooms | 2.00 |
| Full Baths | 2 |
| Total Square Footage | 1,364 |
| Living Square Footage | 1,280 |
| Square Footage | Appraisal |
| Acres | 0.00 |
| Year Built | 1980 |
| Type | Residential |
| Sub-Type | Condo or Coop |
| Unit Floor | 1 |
| Status | Active |
| HOPA | Yes-Verified |
| Membership Equity | No |
Community Information
| Address | 1023 Pheasant Run Dr #a |
|---|---|
| Area | 7100 |
| Subdivision | High Point Section III |
| City | Fort Pierce |
| County | St. Lucie |
| State | FL |
| Zip Code | 34982 |
Amenities
| Amenities | Bocce Ball, Clubhouse, Internet Included, Library, Manager on Site, Pickleball, Picnic Area, Pool, Shuffleboard, Sidewalks, Street Lights, Tennis |
|---|---|
| Utilities | Cable, 3-Phase Electric, Public Sewer, Public Water |
| Parking | Assigned, Guest |
| View | Pool, Tennis |
| Is Waterfront | No |
| Waterfront | None |
| Has Pool | No |
| Pets Allowed | Restricted |
| Unit | Corner |
| Subdivision Amenities | Bocce Ball, Clubhouse, Internet Included, Library, Manager on Site, Pickleball, Picnic Area, Pool, Shuffleboard, Sidewalks, Street Lights, Community Tennis Courts |
| Security | Gate - Manned, TV Camera |
Interior
| Interior Features | Entry Lvl Lvng Area, Split Bedroom, Walk-in Closet |
|---|---|
| Appliances | Dishwasher, Microwave, Range - Electric, Refrigerator, Storm Shutters, Water Heater - Elec |
| Heating | Central |
| Cooling | Central |
| Fireplace | No |
| # of Stories | 1 |
| Stories | 1.00 |
| Furnished | Furniture Negotiable |
| Master Bedroom | Mstr Bdrm - Ground, Separate Shower |
Exterior
| Exterior Features | Auto Sprinkler, Covered Patio, Screen Porch |
|---|---|
| Lot Description | Corner Lot, Paved Road, Private Road, Sidewalks |
| Windows | Awning, Drapes, Verticals |
| Roof | Comp Shingle |
| Construction | CBS |
| Front Exposure | South |
Additional Information
| Date Listed | June 21st, 2025 |
|---|---|
| Days on Market | 116 |
| Zoning | RES |
| Foreclosure | No |
| Short Sale | No |
| RE / Bank Owned | No |
| HOA Fees | 590 |
| Parcel ID | 242670700650007 |
Room Dimensions
| Master Bedroom | 15 x 14 |
|---|---|
| Living Room | 22 x 13 |
| Kitchen | 11 x 11 |
Listing Details
| Office | Five K Properties, LLC |
|---|---|
| cdnguettler@gmail.com |

