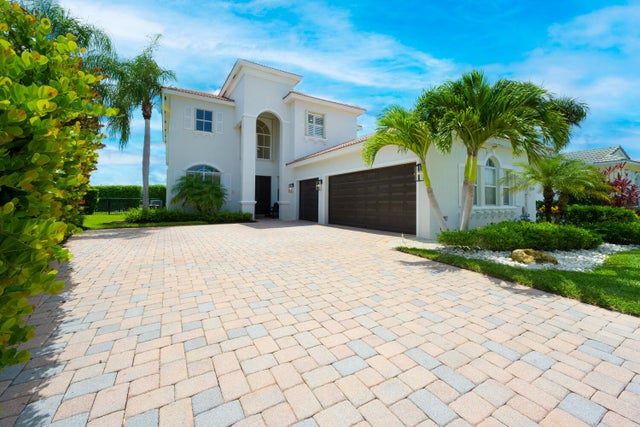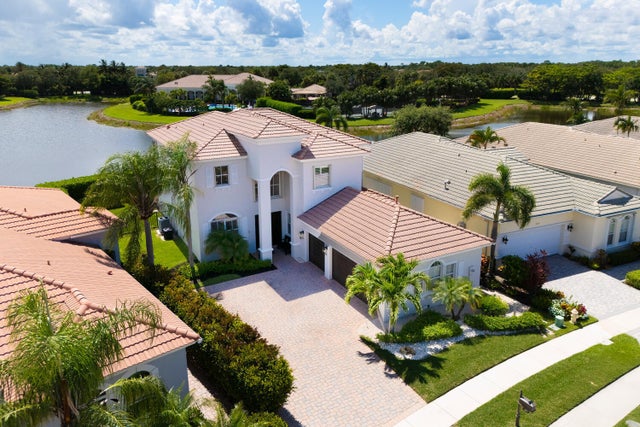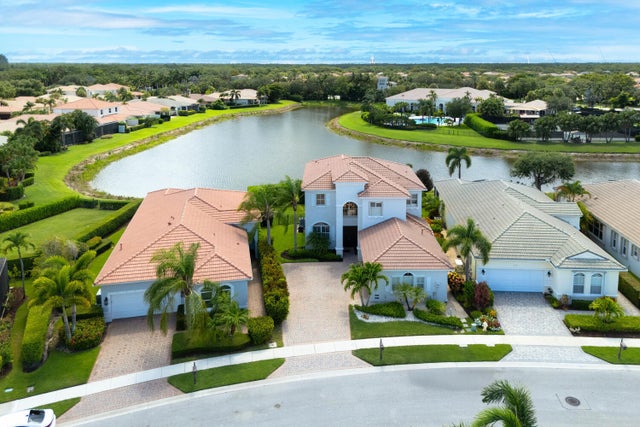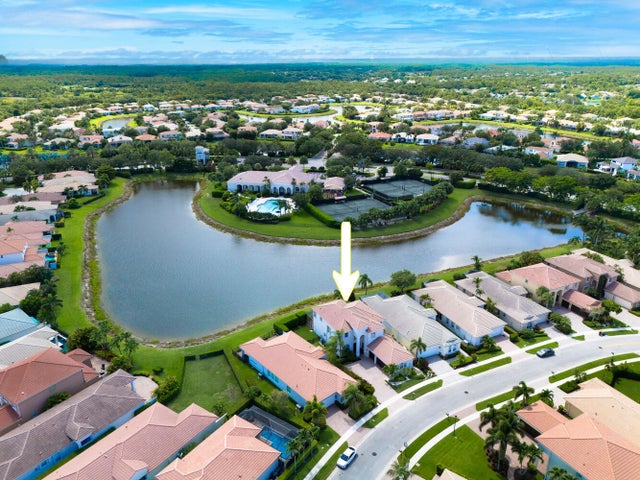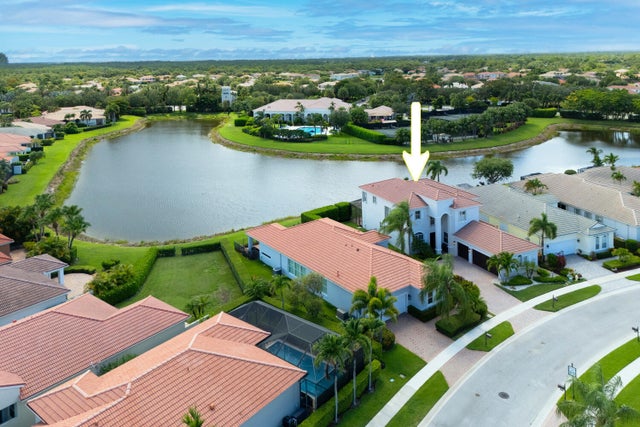About 207 Via Condado Way
LOCATION!! LOCATION!! LOCATION!! Welcome to this beautifully situated lakefront home, a rare opportunity to create your dream home on one of the most desirable locations. Nestled on a scenic waterfront lot w/ stunning lake views & peaceful surroundings. Step inside this popular Laguna model w/ a spacious floor plan, 20' soaring ceilings, an abundance of natural light. This homes offers multiple living areas that flow seamlessly into one another, generously sized bedrooms (4 BR+ Den + Bonus room), 3 full baths, 3 car garage, spacious driveway and an oversized fenced yard. Homes in this location are rare and highly sought after.The kitchen features new stainless steel appliances, double oven, ample 42" cabinets, pantry and a central island ideal for casual meals or hosting gatherings. This home offers a bonus room providing the flexibility for a formal dining room, playroom, gym, office or even an additional guest quarters. The spacious primary bedroom with lake views is complete with a spa inspired bathroom with dual sinks, a soaking jacuzzi tub, separate walk-in shower and a walk-in closet. Three additional bedrooms and two full baths offers comfort and convenience for everyone. All bedrooms, storage & the loft area are outfitted with California Closets. Outside, enjoy peaceful mornings and stunning sunsets from your private screened patio overlooking the tranquil lake, a perfect setting for outdoor dining, entertainment or simply unwinding in your own slice of paradise. Mirabella is a 24 hour manned gated community with resort-style amenities such as the clubhouse, heated pool, spa, gym, yoga room, card room, separate kids clubhouse with playground & more that is all perfect for private parties & entertaining.
Features of 207 Via Condado Way
| MLS® # | RX-11101579 |
|---|---|
| USD | $1,145,000 |
| CAD | $1,605,004 |
| CNY | 元8,158,125 |
| EUR | €985,285 |
| GBP | £857,517 |
| RUB | ₽93,052,776 |
| HOA Fees | $507 |
| Bedrooms | 5 |
| Bathrooms | 3.00 |
| Full Baths | 3 |
| Total Square Footage | 3,938 |
| Living Square Footage | 3,060 |
| Square Footage | Floor Plan |
| Acres | 0.15 |
| Year Built | 2003 |
| Type | Residential |
| Sub-Type | Single Family Detached |
| Restrictions | Buyer Approval, Lease OK, Lease OK w/Restrict, No Lease 1st Year |
| Unit Floor | 0 |
| Status | Pending |
| HOPA | No Hopa |
| Membership Equity | No |
Community Information
| Address | 207 Via Condado Way |
|---|---|
| Area | 5350 |
| Subdivision | MIRABELLA AT MIRASOL B |
| Development | MIRABELLA |
| City | Palm Beach Gardens |
| County | Palm Beach |
| State | FL |
| Zip Code | 33418 |
Amenities
| Amenities | Basketball, Bike - Jog, Bike Storage, Business Center, Clubhouse, Exercise Room, Game Room, Manager on Site, Picnic Area, Playground, Pool, Sidewalks, Spa-Hot Tub, Street Lights, Tennis |
|---|---|
| Utilities | Cable, 3-Phase Electric, Gas Natural, Public Sewer, Public Water |
| Parking | Driveway, Garage - Attached, Street |
| # of Garages | 3 |
| View | Lake |
| Is Waterfront | Yes |
| Waterfront | Lake |
| Has Pool | No |
| Pets Allowed | Yes |
| Subdivision Amenities | Basketball, Bike - Jog, Bike Storage, Business Center, Clubhouse, Exercise Room, Game Room, Manager on Site, Picnic Area, Playground, Pool, Sidewalks, Spa-Hot Tub, Street Lights, Community Tennis Courts |
| Security | Gate - Manned, Security Sys-Owned |
Interior
| Interior Features | Built-in Shelves, Ctdrl/Vault Ceilings, French Door, Laundry Tub, Pantry, Roman Tub, Split Bedroom, Walk-in Closet |
|---|---|
| Appliances | Auto Garage Open, Cooktop, Dishwasher, Disposal, Dryer, Ice Maker, Microwave, Range - Gas, Refrigerator, Smoke Detector, Storm Shutters, Washer, Water Heater - Gas |
| Heating | Central |
| Cooling | Ceiling Fan, Central |
| Fireplace | No |
| # of Stories | 2 |
| Stories | 2.00 |
| Furnished | Unfurnished |
| Master Bedroom | Dual Sinks, Mstr Bdrm - Upstairs, Separate Shower, Separate Tub, Whirlpool Spa |
Exterior
| Exterior Features | Auto Sprinkler, Covered Patio, Fence, Room for Pool, Screened Patio, Shutters, Zoned Sprinkler |
|---|---|
| Lot Description | < 1/4 Acre |
| Windows | Blinds |
| Roof | Barrel |
| Construction | CBS, Frame/Stucco |
| Front Exposure | East |
School Information
| Elementary | Marsh Pointe Elementary |
|---|---|
| Middle | Watson B. Duncan Middle School |
| High | William T. Dwyer High School |
Additional Information
| Date Listed | June 22nd, 2025 |
|---|---|
| Days on Market | 111 |
| Zoning | PCD(ci |
| Foreclosure | No |
| Short Sale | No |
| RE / Bank Owned | No |
| HOA Fees | 507.33 |
| Parcel ID | 52424134070000890 |
Room Dimensions
| Master Bedroom | 17 x 16 |
|---|---|
| Bedroom 2 | 13 x 12 |
| Bedroom 3 | 13 x 12 |
| Den | 15 x 13 |
| Living Room | 19 x 13 |
| Kitchen | 14 x 10 |
| Bonus Room | 15 x 13 |
Listing Details
| Office | The Keyes Company (PBG) |
|---|---|
| ericsain@keyes.com |

