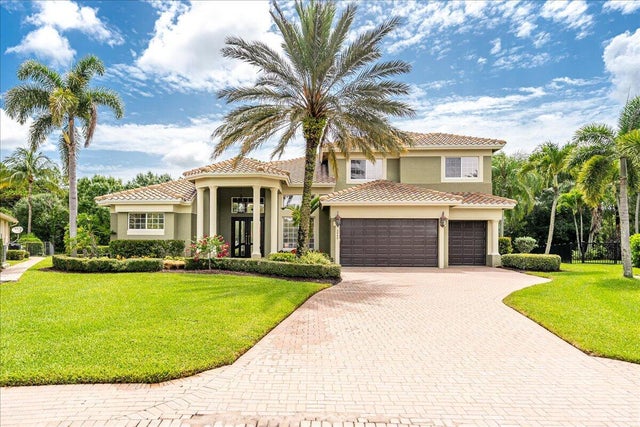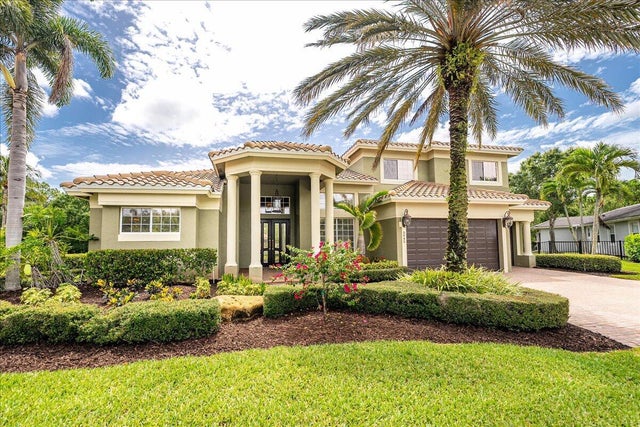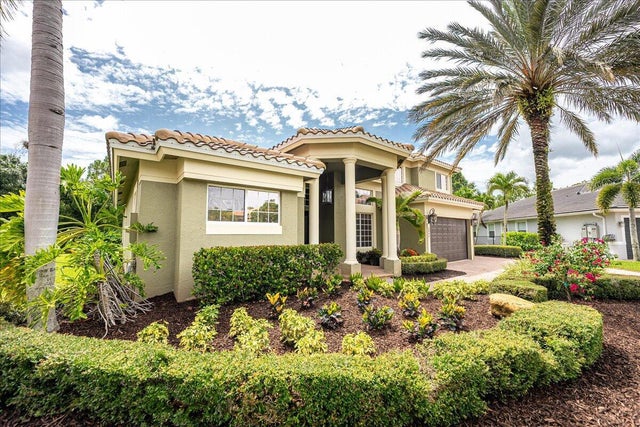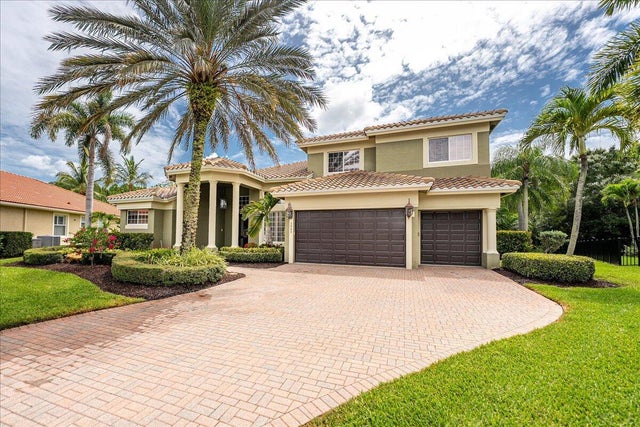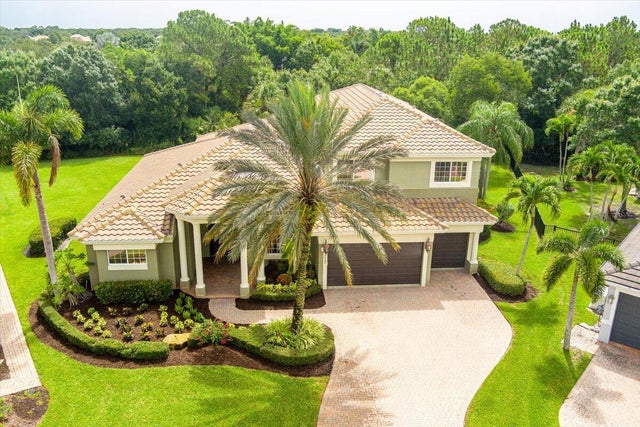About 5045 Sw Saint Creek Drive
Come Discover Spacious Elegance at its Finest in this 5BR 4BA, almost 4000 sqft Living CBS Home Nestled on a Cul de sac in Sought After Hammock Creek! This Popular Mount Vernon Model has Plenty of room for Pool on this 1/2 Acre Lot, Home backs up to Preserve for Excellent Privacy. Home features Granite Kitchen with 42''Cabinets, Spa Tub and Huge Walk-In Double Shower in Master Bath, Cabana Bath, and Separate Living Area upstairs. Newer Roof put on in 2020.Low-cost HOA includes Internet, Cable, and So Many Amenities!An Absolute Must See!
Features of 5045 Sw Saint Creek Drive
| MLS® # | RX-11101581 |
|---|---|
| USD | $1,130,000 |
| CAD | $1,582,509 |
| CNY | 元8,047,352 |
| EUR | €972,027 |
| GBP | £849,241 |
| RUB | ₽89,969,470 |
| HOA Fees | $203 |
| Bedrooms | 5 |
| Bathrooms | 4.00 |
| Full Baths | 4 |
| Total Square Footage | 4,942 |
| Living Square Footage | 3,813 |
| Square Footage | Tax Rolls |
| Acres | 0.47 |
| Year Built | 2003 |
| Type | Residential |
| Sub-Type | Single Family Detached |
| Restrictions | Buyer Approval, Lease OK w/Restrict, No Lease 1st Year |
| Style | Mediterranean, Traditional |
| Unit Floor | 0 |
| Status | Active |
| HOPA | No Hopa |
| Membership Equity | No |
Community Information
| Address | 5045 Sw Saint Creek Drive |
|---|---|
| Area | 9 - Palm City |
| Subdivision | HAMMOCK CREEK |
| City | Palm City |
| County | Martin |
| State | FL |
| Zip Code | 34990 |
Amenities
| Amenities | Basketball, Cafe/Restaurant, Clubhouse, Community Room, Golf Course, Internet Included, Picnic Area, Playground, Pool, Sidewalks, Street Lights, Tennis |
|---|---|
| Utilities | Cable, 3-Phase Electric, Public Sewer, Public Water, Underground |
| Parking | 2+ Spaces, Driveway, Garage - Attached |
| # of Garages | 3 |
| View | Preserve |
| Is Waterfront | No |
| Waterfront | None |
| Has Pool | No |
| Pets Allowed | Yes |
| Subdivision Amenities | Basketball, Cafe/Restaurant, Clubhouse, Community Room, Golf Course Community, Internet Included, Picnic Area, Playground, Pool, Sidewalks, Street Lights, Community Tennis Courts |
| Security | Gate - Unmanned |
Interior
| Interior Features | Built-in Shelves, Ctdrl/Vault Ceilings, Entry Lvl Lvng Area, Cook Island, Laundry Tub, Pull Down Stairs, Roman Tub, Split Bedroom, Walk-in Closet, Upstairs Living Area |
|---|---|
| Appliances | Auto Garage Open, Dishwasher, Dryer, Microwave, Range - Electric, Refrigerator, Smoke Detector, Washer, Water Heater - Elec |
| Heating | Central, Electric |
| Cooling | Ceiling Fan, Central, Electric |
| Fireplace | No |
| # of Stories | 2 |
| Stories | 2.00 |
| Furnished | Unfurnished |
| Master Bedroom | Separate Shower, Spa Tub & Shower, 2 Master Baths |
Exterior
| Exterior Features | Auto Sprinkler, Covered Patio, Room for Pool |
|---|---|
| Lot Description | 1/4 to 1/2 Acre |
| Windows | Blinds |
| Roof | Concrete Tile |
| Construction | CBS |
| Front Exposure | Northwest |
School Information
| Elementary | Palm City Elementary School |
|---|---|
| Middle | Hidden Oaks Middle School |
| High | Martin County High School |
Additional Information
| Date Listed | June 22nd, 2025 |
|---|---|
| Days on Market | 124 |
| Zoning | Res |
| Foreclosure | No |
| Short Sale | No |
| RE / Bank Owned | No |
| HOA Fees | 203 |
| Parcel ID | 443841003000007600 |
Room Dimensions
| Master Bedroom | 21 x 15 |
|---|---|
| Living Room | 21 x 17 |
| Kitchen | 12 x 12 |
Listing Details
| Office | Coldwell Banker Realty |
|---|---|
| jacques.chester@cbrealty.com |

