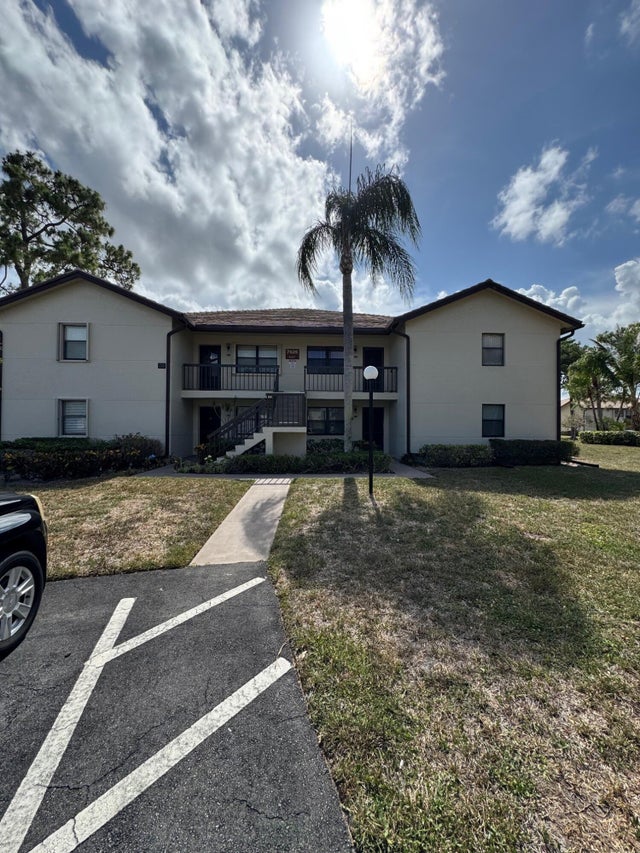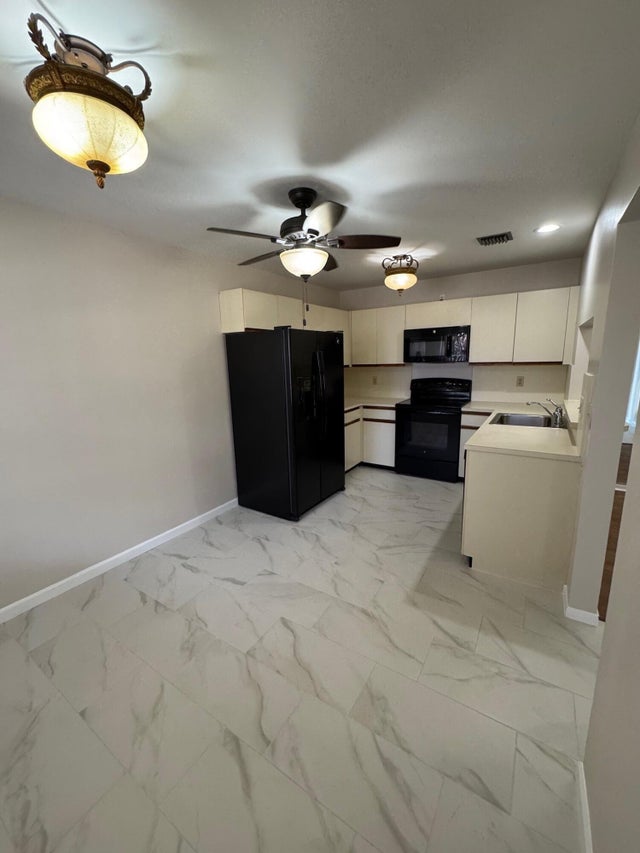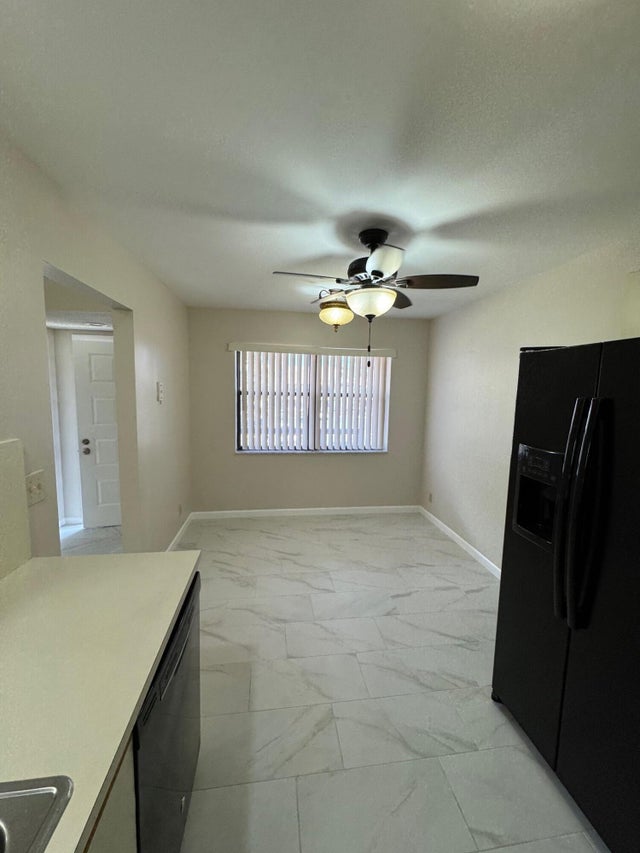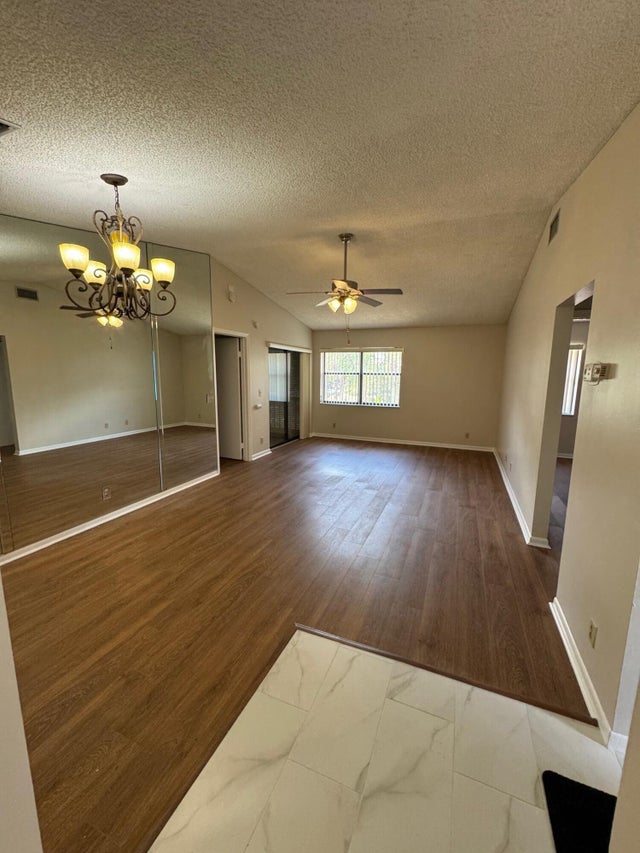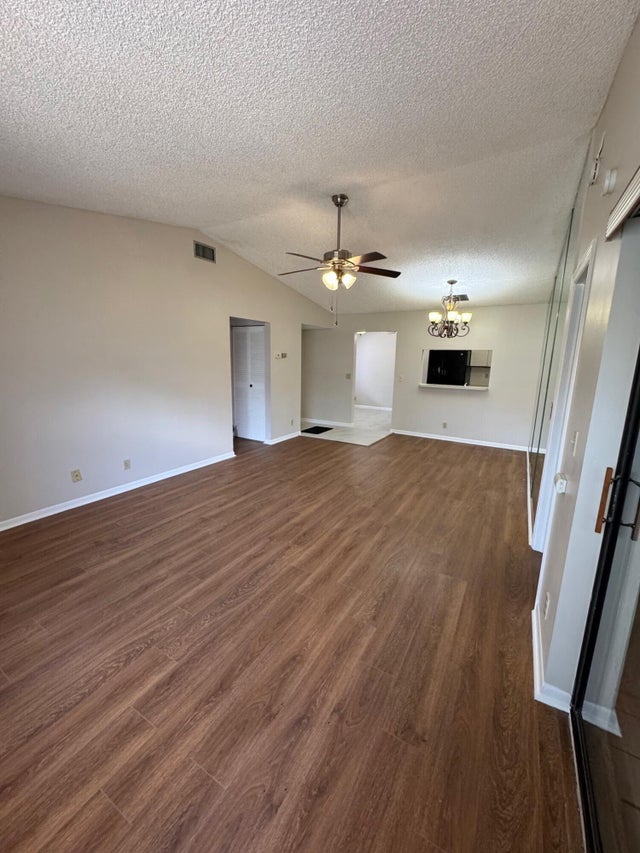About 7626 Tahiti Lane #204
MOVE IN READY!!! Great condo located in beautiful Lucerne Lakes, a 55+ active community.This 2 bd / 2ba second floor condo with high vaulted ceilings, corner unit, extra windows.New Paint throughout condo, new plank tiles in entry area, kitchen & eat-in area. Wood plank flooring throughout living room, dining room & bedrooms. Side by side Refrigerator, stove, microwave, dishwasher, washer & dryer. Water, sewer, trash and basic cable are includedMaster bedroom offers ensuite bathroom, walk in shower separate from vanity area.Large walk-in closet. Guest bedroom with nice closet. Guest bathroom with tub.Laundry room comes with washer, dryer & extra storage. Blinds throughout theentire condo. Screened in patio with Roll Up Shutters.Community offers beautiful main Clubhouse lobby, theater with entertainment, billiards, library, gym, card room, bocce, pickle ball, & shuffleboard, heated pool, jacuzzi, sauna. Satellite Clubhouse offers residents to lease for special occasions, with tables, chairs, small kitchen, card rooms, shuffleboard, heated pool, jacuzzi. Bus service for residents to shopping, medical and planned community excursions.
Features of 7626 Tahiti Lane #204
| MLS® # | RX-11101640 |
|---|---|
| USD | $140,000 |
| CAD | $196,722 |
| CNY | 元997,514 |
| EUR | €120,061 |
| GBP | £104,106 |
| RUB | ₽11,269,944 |
| HOA Fees | $575 |
| Bedrooms | 2 |
| Bathrooms | 2.00 |
| Full Baths | 2 |
| Total Square Footage | 1,072 |
| Living Square Footage | 1,049 |
| Square Footage | Other |
| Acres | 0.00 |
| Year Built | 1987 |
| Type | Residential |
| Sub-Type | Condo or Coop |
| Unit Floor | 2 |
| Status | Active |
| HOPA | Yes-Verified |
| Membership Equity | No |
Community Information
| Address | 7626 Tahiti Lane #204 |
|---|---|
| Area | 5760 |
| Subdivision | Lucerne Pointe |
| Development | Lucerne Lakes |
| City | Lake Worth |
| County | Palm Beach |
| State | FL |
| Zip Code | 33467 |
Amenities
| Amenities | Community Room, Exercise Room, Courtesy Bus |
|---|---|
| Utilities | Cable, Public Sewer, Public Water |
| Parking | Vehicle Restrictions |
| Is Waterfront | No |
| Waterfront | None |
| Has Pool | No |
| Pets Allowed | No |
| Subdivision Amenities | Community Room, Exercise Room, Courtesy Bus |
Interior
| Interior Features | Volume Ceiling |
|---|---|
| Appliances | Dishwasher, Disposal, Dryer, Range - Gas, Refrigerator, Smoke Detector, Washer, Water Heater - Elec |
| Heating | Central |
| Cooling | Ceiling Fan, Central |
| Fireplace | No |
| # of Stories | 2 |
| Stories | 2.00 |
| Furnished | Unfurnished |
| Master Bedroom | Separate Shower |
Exterior
| Construction | CBS |
|---|---|
| Front Exposure | West |
Additional Information
| Date Listed | June 22nd, 2025 |
|---|---|
| Days on Market | 115 |
| Zoning | RM--MULTI-FAMI |
| Foreclosure | No |
| Short Sale | No |
| RE / Bank Owned | No |
| HOA Fees | 575 |
| Parcel ID | 00424428270382040 |
Room Dimensions
| Master Bedroom | 1 x 1 |
|---|---|
| Living Room | 1 x 1 |
| Kitchen | 1 x 1 |
Listing Details
| Office | Highlight Realty Corp/LW |
|---|---|
| john@highlightrealty.com |

