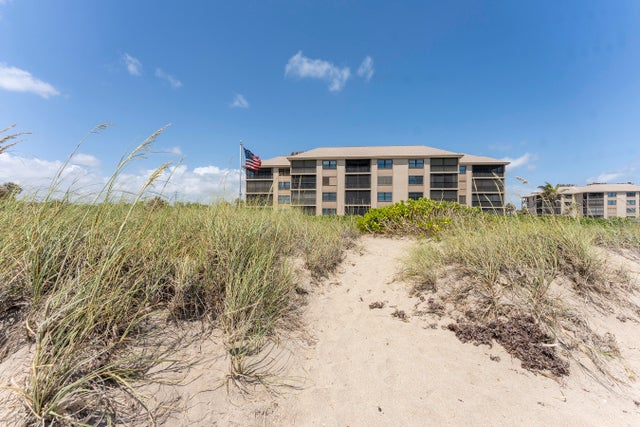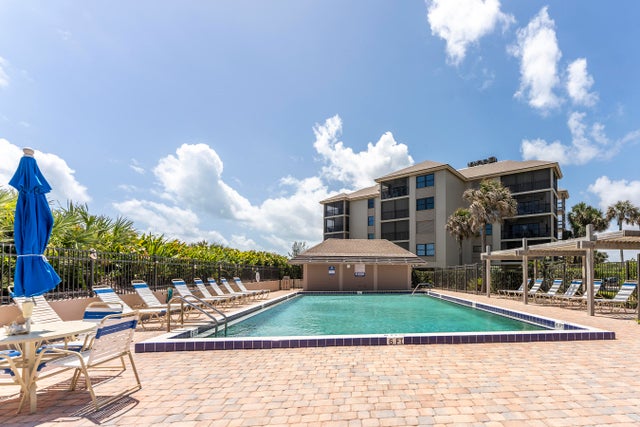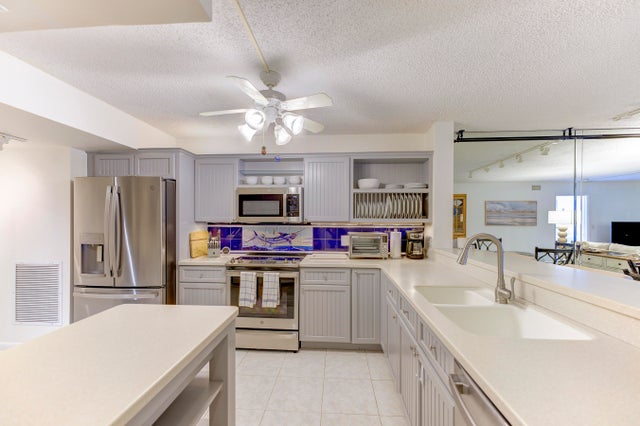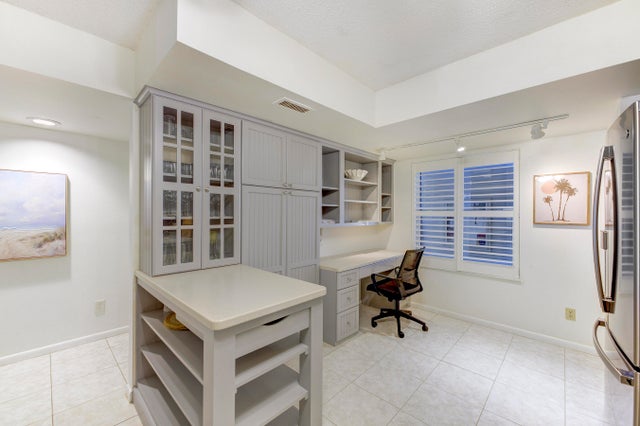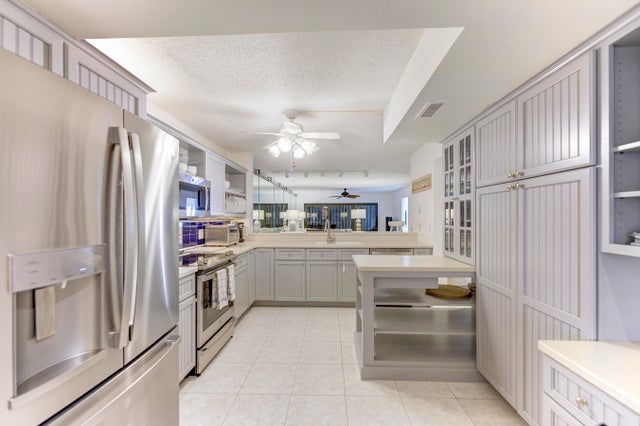About 2571 Ne Ocean Boulevard #104
Sandpebble Beach club is one of the most sought after condominium complexes on Hutchinson Island in Martin County. This is a gorgeous furnished Oceanfront 2 Bedroom, 2 Bath first floor, second level condo with private ocean views, one assigned parking space, and a storage locker. The condo has ceramic tile throughout, remodeled kitchen, and has been recently painted. Sandpebble offers 10 buildings, 7 on the Riverside and 3 on the Oceanside, five heated pools between the ocean side and the river side, two hot tubs, tennis/pickle ball court, basketball, built-in barbecue grills, and a community marina with 90 slips. One small pet allowed. These condos are easily rented for investors.
Features of 2571 Ne Ocean Boulevard #104
| MLS® # | RX-11101687 |
|---|---|
| USD | $595,000 |
| CAD | $836,183 |
| CNY | 元4,234,853 |
| EUR | €513,218 |
| GBP | £452,299 |
| RUB | ₽47,832,883 |
| HOA Fees | $1,258 |
| Bedrooms | 2 |
| Bathrooms | 2.00 |
| Full Baths | 2 |
| Total Square Footage | 1,436 |
| Living Square Footage | 1,436 |
| Square Footage | Tax Rolls |
| Acres | 0.00 |
| Year Built | 1983 |
| Type | Residential |
| Sub-Type | Condo or Coop |
| Restrictions | Buyer Approval, Tenant Approval, Lease OK w/Restrict |
| Style | 4+ Floors |
| Unit Floor | 2 |
| Status | Price Change |
| HOPA | No Hopa |
| Membership Equity | No |
Community Information
| Address | 2571 Ne Ocean Boulevard #104 |
|---|---|
| Area | 1 - Hutchinson Island - Martin County |
| Subdivision | THE SANDPEBBLE CONDO |
| City | Stuart |
| County | Martin |
| State | FL |
| Zip Code | 34996 |
Amenities
| Amenities | Clubhouse, Pickleball, Picnic Area, Pool, Sidewalks, Street Lights, Tennis, Boating, Basketball, Elevator, Extra Storage, Spa-Hot Tub, Trash Chute, Manager on Site, Beach Access by Easement |
|---|---|
| Utilities | Public Sewer, Public Water |
| Parking | Assigned, Guest |
| View | Ocean |
| Is Waterfront | Yes |
| Waterfront | Intracoastal, Ocean Front, Navigable, Marina |
| Has Pool | No |
| Boat Services | Up to 40 Ft Boat, Electric Available, Water Available, Marina |
| Pets Allowed | Restricted |
| Unit | Exterior Catwalk |
| Subdivision Amenities | Clubhouse, Pickleball, Picnic Area, Pool, Sidewalks, Street Lights, Community Tennis Courts, Boating, Basketball, Elevator, Extra Storage, Spa-Hot Tub, Trash Chute, Manager on Site, Beach Access by Easement |
| Security | Gate - Unmanned, Entry Card, Entry Phone |
| Guest House | No |
Interior
| Interior Features | Built-in Shelves, Entry Lvl Lvng Area, Pantry, Split Bedroom, Walk-in Closet |
|---|---|
| Appliances | Dishwasher, Disposal, Dryer, Microwave, Range - Electric, Refrigerator, Storm Shutters, Water Heater - Elec, Smoke Detector |
| Heating | Electric, Central Individual |
| Cooling | Ceiling Fan, Electric, Central Individual |
| Fireplace | No |
| # of Stories | 1 |
| Stories | 1.00 |
| Furnished | Furnished |
| Master Bedroom | Separate Shower |
Exterior
| Exterior Features | Screened Balcony |
|---|---|
| Windows | Blinds |
| Roof | Comp Shingle |
| Construction | CBS, Concrete, Block |
| Front Exposure | West |
School Information
| Elementary | Felix A Williams Elementary School |
|---|---|
| Middle | Stuart Middle School |
| High | Jensen Beach High School |
Additional Information
| Date Listed | June 22nd, 2025 |
|---|---|
| Days on Market | 133 |
| Zoning | PUD |
| Foreclosure | No |
| Short Sale | No |
| RE / Bank Owned | No |
| HOA Fees | 1258 |
| Parcel ID | 243741004010010401 |
Room Dimensions
| Master Bedroom | 18 x 15 |
|---|---|
| Living Room | 16 x 15 |
| Kitchen | 15 x 10 |
Listing Details
| Office | Premier Realty Group Inc |
|---|---|
| jessica.bohner@premierrealtygroup.com |

