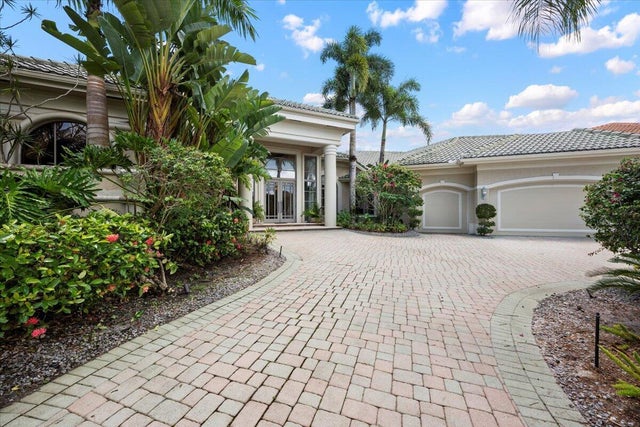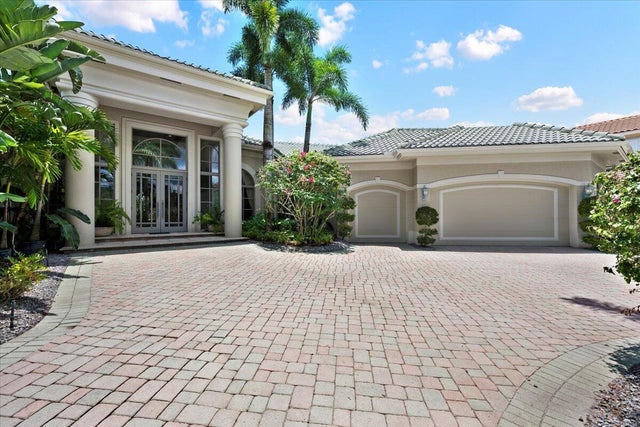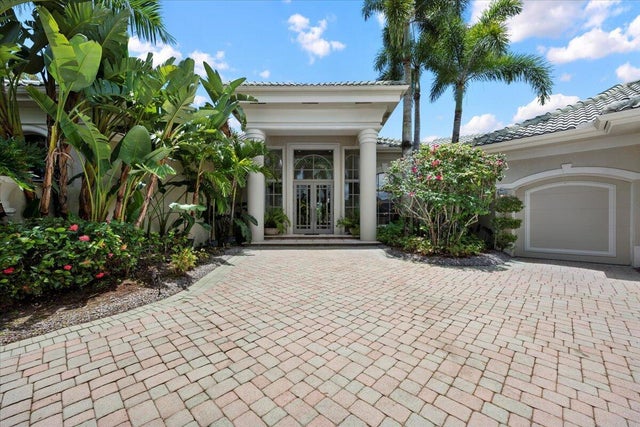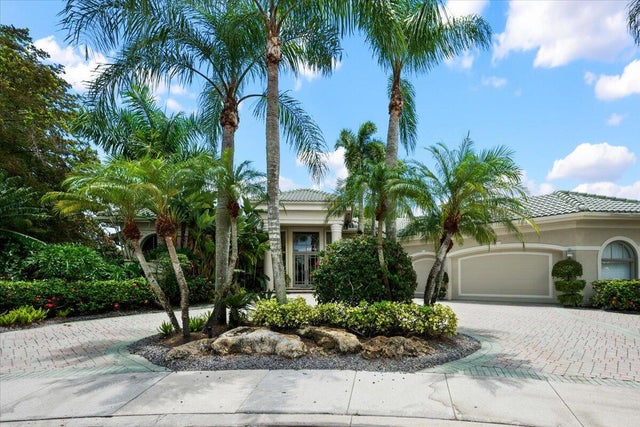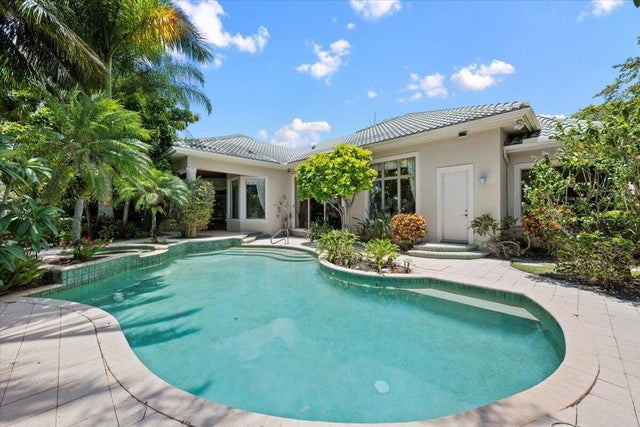About 8571 Egret Lakes Lane
Beautiful one owner estate on the cul-de-sac over 60 feet of waterfront views.Situated to view golfers on the fairways and the lake. Lush landscaping offer beauty and privacy. Architectural details custom touches throughout. Elegant and beautiful wood and marble mixed floors and artist accents throughout. Also features salt water private pool, spa, covered outside dining, and cooking. Convenient dog wash 3.5 car garage.
Features of 8571 Egret Lakes Lane
| MLS® # | RX-11101712 |
|---|---|
| USD | $2,290,000 |
| CAD | $3,211,404 |
| CNY | 元16,310,296 |
| EUR | €1,971,958 |
| GBP | £1,719,570 |
| RUB | ₽185,092,456 |
| HOA Fees | $438 |
| Bedrooms | 3 |
| Bathrooms | 5.00 |
| Full Baths | 4 |
| Half Baths | 1 |
| Total Square Footage | 5,473 |
| Living Square Footage | 4,083 |
| Square Footage | Tax Rolls |
| Acres | 0.35 |
| Year Built | 1995 |
| Type | Residential |
| Sub-Type | Single Family Detached |
| Restrictions | Buyer Approval, Comercial Vehicles Prohibited |
| Style | Ranch |
| Unit Floor | 0 |
| Status | Active |
| HOPA | No Hopa |
| Membership Equity | Yes |
Community Information
| Address | 8571 Egret Lakes Lane |
|---|---|
| Area | 5540 |
| Subdivision | IBIS GOLF AND COUNTRY CLUB 2 |
| Development | IBIS-EGRET LAK |
| City | West Palm Beach |
| County | Palm Beach |
| State | FL |
| Zip Code | 33412 |
Amenities
| Amenities | Pool, Golf Course, Tennis, Bike - Jog, Clubhouse, Exercise Room, Sidewalks, Cabana, Cafe/Restaurant, Pickleball, Bocce Ball, Dog Park |
|---|---|
| Utilities | Cable, 3-Phase Electric, Public Sewer, Public Water |
| Parking | 2+ Spaces, Drive - Circular, Garage - Attached, Garage - Building, Covered, Golf Cart, Vehicle Restrictions |
| # of Garages | 4 |
| View | Golf, Lake, Preserve |
| Is Waterfront | Yes |
| Waterfront | Lake |
| Has Pool | Yes |
| Pool | Inground, Spa, Concrete |
| Pets Allowed | Restricted |
| Unit | On Golf Course |
| Subdivision Amenities | Pool, Golf Course Community, Community Tennis Courts, Bike - Jog, Clubhouse, Exercise Room, Sidewalks, Cabana, Cafe/Restaurant, Pickleball, Bocce Ball, Dog Park |
| Security | Gate - Manned, Security Sys-Owned, Security Patrol |
| Guest House | No |
Interior
| Interior Features | Built-in Shelves, Entry Lvl Lvng Area, Foyer, Cook Island, Pantry, Walk-in Closet, Ctdrl/Vault Ceilings, Roman Tub |
|---|---|
| Appliances | Dishwasher, Dryer, Range - Electric, Refrigerator, Washer, Water Heater - Elec, Freezer, Central Vacuum, Wall Oven, Cooktop |
| Heating | Central, Electric |
| Cooling | Central, Electric |
| Fireplace | No |
| # of Stories | 1 |
| Stories | 1.00 |
| Furnished | Unfurnished |
| Master Bedroom | Dual Sinks, Mstr Bdrm - Ground, Separate Shower, Separate Tub |
Exterior
| Exterior Features | Auto Sprinkler, Covered Patio, Fence, Built-in Grill, Open Patio, Custom Lighting |
|---|---|
| Lot Description | Paved Road, 1/4 to 1/2 Acre, Cul-De-Sac, Sidewalks, Golf Front, West of US-1 |
| Windows | Impact Glass, Single Hung Metal |
| Roof | Barrel, Wood Truss/Raft |
| Construction | Block, CBS, Frame/Stucco |
| Front Exposure | Northwest |
Additional Information
| Date Listed | June 23rd, 2025 |
|---|---|
| Days on Market | 122 |
| Zoning | RPD(ci |
| Foreclosure | No |
| Short Sale | No |
| RE / Bank Owned | No |
| HOA Fees | 438 |
| Parcel ID | 74414224010010200 |
| Waterfront Frontage | 60 |
Room Dimensions
| Master Bedroom | 17 x 14 |
|---|---|
| Bedroom 2 | 14 x 11 |
| Bedroom 3 | 13 x 13 |
| Den | 13 x 12 |
| Living Room | 17 x 17 |
| Kitchen | 10 x 10 |
Listing Details
| Office | Keller Williams Realty/P B |
|---|---|
| thesouthfloridabroker@gmail.com |

