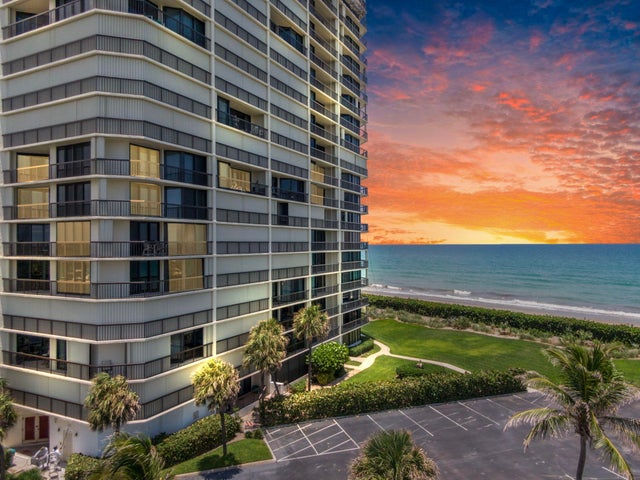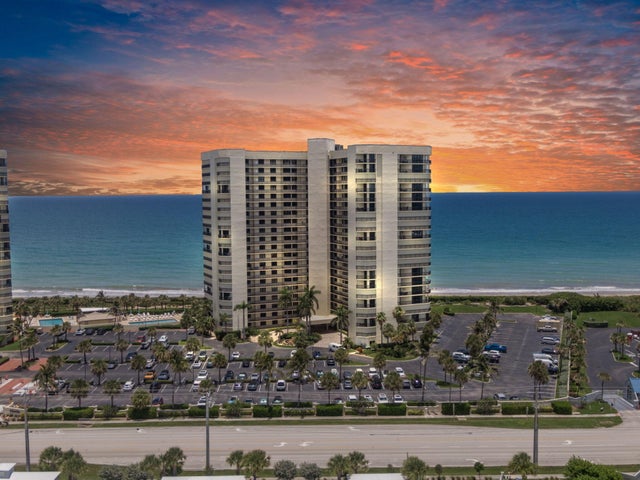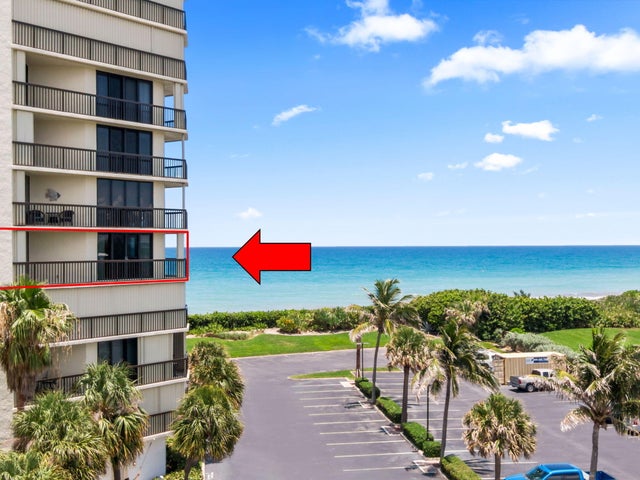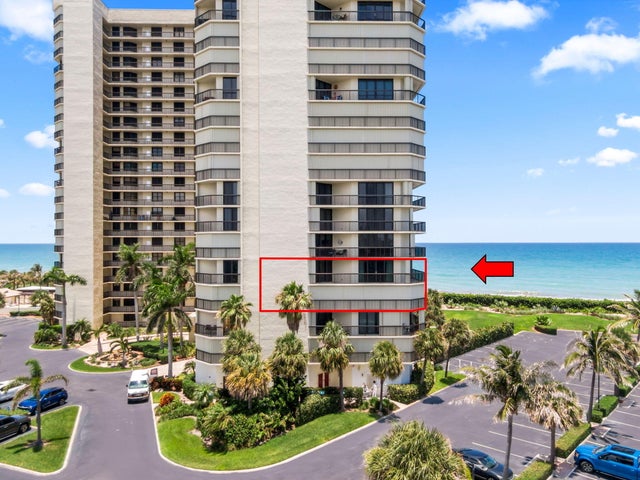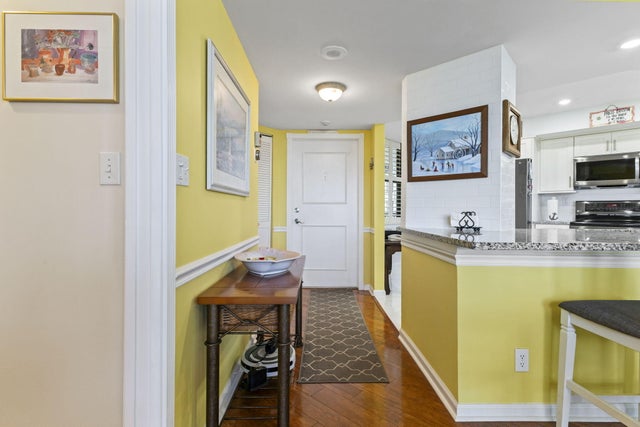About 9550 S Ocean Drive #510
Oceanfront. Southeast corner unit is located on the 5th floor. The southeastern exposure gives you warmth in the winter and cool breezes during the summer. Totally renovated including new impact glass sliders & windows plus accordion shutters on the balcony for protection. Easy to lock & leave knowing everything is protected from storms as much as is possible. Gorgeous kitchen with all the upgrades & offering spectacular views of the ocean. Not only do you have sweeping views of the ocean from almost every room in the residence, including the sumptuous master suite, but there are also views of the intracoastal waterway & the Jensen Beach Causeway. Gated community.
Features of 9550 S Ocean Drive #510
| MLS® # | RX-11101770 |
|---|---|
| USD | $565,000 |
| CAD | $793,458 |
| CNY | 元4,026,416 |
| EUR | €486,222 |
| GBP | £423,154 |
| RUB | ₽44,493,185 |
| HOA Fees | $1,206 |
| Bedrooms | 2 |
| Bathrooms | 2.00 |
| Full Baths | 2 |
| Total Square Footage | 1,832 |
| Living Square Footage | 1,550 |
| Square Footage | Floor Plan |
| Acres | 0.00 |
| Year Built | 1982 |
| Type | Residential |
| Sub-Type | Condo or Coop |
| Restrictions | Buyer Approval, Lease OK w/Restrict |
| Style | 4+ Floors |
| Unit Floor | 5 |
| Status | Price Change |
| HOPA | No Hopa |
| Membership Equity | No |
Community Information
| Address | 9550 S Ocean Drive #510 |
|---|---|
| Area | 7015 |
| Subdivision | ISLANDIA I CONDOMINIUM |
| City | Jensen Beach |
| County | St. Lucie |
| State | FL |
| Zip Code | 34957 |
Amenities
| Amenities | Bike Storage, Billiards, Community Room, Elevator, Extra Storage, Game Room, Lobby, Manager on Site, Picnic Area, Pool, Sauna, Shuffleboard, Sidewalks, Spa-Hot Tub, Street Lights, Tennis, Trash Chute |
|---|---|
| Utilities | Cable, 3-Phase Electric, Public Sewer, Public Water |
| Parking | Open |
| View | Ocean |
| Is Waterfront | Yes |
| Waterfront | Ocean Front |
| Has Pool | No |
| Pets Allowed | No |
| Subdivision Amenities | Bike Storage, Billiards, Community Room, Elevator, Extra Storage, Game Room, Lobby, Manager on Site, Picnic Area, Pool, Sauna, Shuffleboard, Sidewalks, Spa-Hot Tub, Street Lights, Community Tennis Courts, Trash Chute |
| Security | Gate - Manned |
Interior
| Interior Features | Split Bedroom, Walk-in Closet |
|---|---|
| Appliances | Dishwasher, Dryer, Microwave, Range - Electric, Refrigerator, Storm Shutters, Washer |
| Heating | Central |
| Cooling | Central, Electric |
| Fireplace | No |
| # of Stories | 20 |
| Stories | 20.00 |
| Furnished | Partially Furnished, Unfurnished |
| Master Bedroom | Separate Shower |
Exterior
| Exterior Features | Wrap-Around Balcony |
|---|---|
| Construction | Block, Concrete |
| Front Exposure | East |
Additional Information
| Date Listed | June 23rd, 2025 |
|---|---|
| Days on Market | 115 |
| Zoning | Condo |
| Foreclosure | No |
| Short Sale | No |
| RE / Bank Owned | No |
| HOA Fees | 1206 |
| Parcel ID | 450260100440008 |
Room Dimensions
| Master Bedroom | 12 x 18 |
|---|---|
| Bedroom 2 | 11 x 14 |
| Dining Room | 14 x 13 |
| Living Room | 14 x 27 |
| Kitchen | 13 x 15 |
Listing Details
| Office | Illustrated Properties/Sewalls |
|---|---|
| jwhite@ipre.com |

