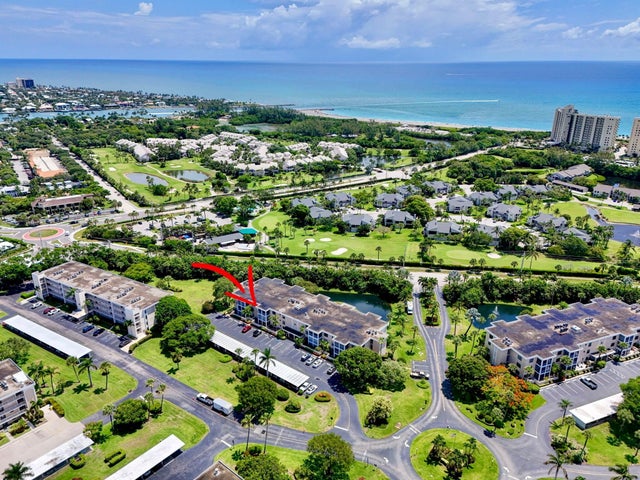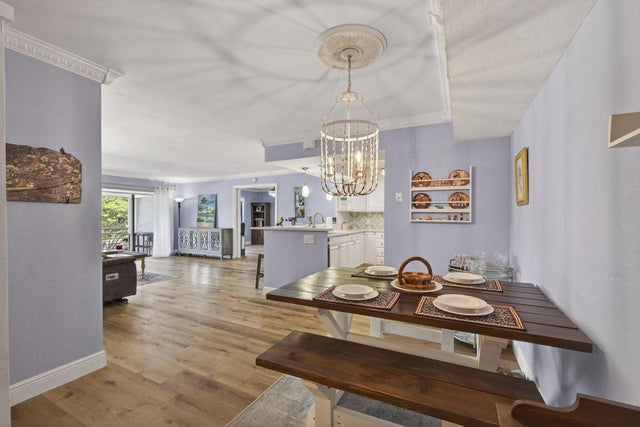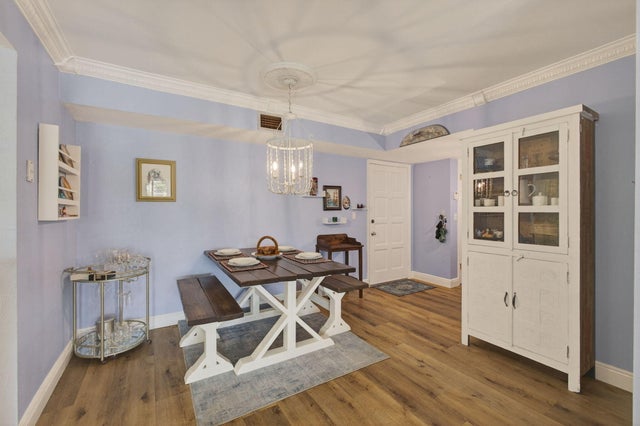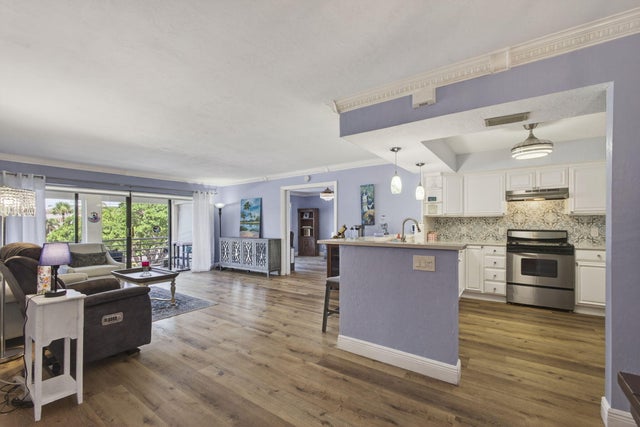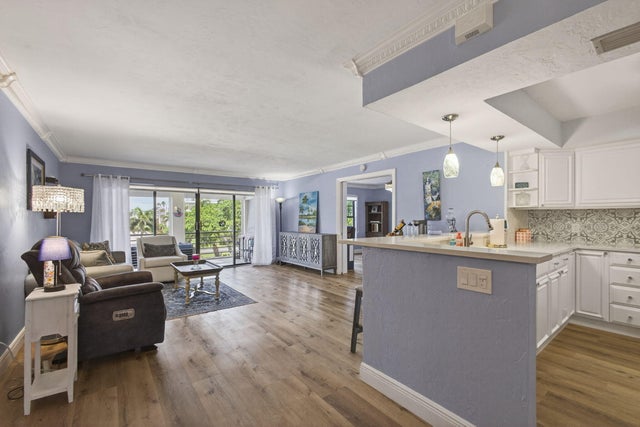About 300 N Highway A1a #304 B
Welcome to Jupiter living at its finest! This move-in ready, 3/3 home is ready for its new owner!Step into a beautifully updated kitchen with quartz countertops, stainless steel appliances, and ample cabinet space. Luxury vinyl flooring runs throughout, and each bedroom has a freshly remodeled bathroom. With 190+ sq ft of closet space, it's like having a bonus room for storage! Enjoy two master suites and large walk-in closets. This unit is also equipped with PGT windows and roll down patio shutters!Ocean Parks features 2 pools, covered parking, and well-kept grounds. Building B has indoor hallways, a new elevator, and is near the entrance for easy access. Just minutes away from the best shopping, entertainment, and waterfront dining Jupiter has to offer!
Features of 300 N Highway A1a #304 B
| MLS® # | RX-11101781 |
|---|---|
| USD | $450,000 |
| CAD | $631,683 |
| CNY | 元3,209,445 |
| EUR | €388,987 |
| GBP | £337,481 |
| RUB | ₽36,516,870 |
| HOA Fees | $1,125 |
| Bedrooms | 3 |
| Bathrooms | 3.00 |
| Full Baths | 3 |
| Total Square Footage | 1,812 |
| Living Square Footage | 1,692 |
| Square Footage | Tax Rolls |
| Acres | 0.00 |
| Year Built | 1973 |
| Type | Residential |
| Sub-Type | Condo or Coop |
| Restrictions | Buyer Approval, Comercial Vehicles Prohibited, Lease OK w/Restrict, No Lease First 2 Years, No Truck, Interview Required, Lease OK |
| Style | < 4 Floors |
| Unit Floor | 3 |
| Status | Active |
| HOPA | No Hopa |
| Membership Equity | No |
Community Information
| Address | 300 N Highway A1a #304 B |
|---|---|
| Area | 5080 |
| Subdivision | Ocean Parks |
| Development | Ocean Parks |
| City | Jupiter |
| County | Palm Beach |
| State | FL |
| Zip Code | 33477 |
Amenities
| Amenities | Bike - Jog, Clubhouse, Community Room, Elevator, Manager on Site, Pool, Sidewalks, Street Lights, Lobby |
|---|---|
| Utilities | Cable, 3-Phase Electric, Public Sewer, Public Water |
| Parking Spaces | 1 |
| Parking | Assigned, Guest, Vehicle Restrictions, Carport - Detached, Covered |
| Is Waterfront | No |
| Waterfront | None |
| Has Pool | No |
| Pets Allowed | Yes |
| Unit | Interior Hallway, Lobby, Multi-Level |
| Subdivision Amenities | Bike - Jog, Clubhouse, Community Room, Elevator, Manager on Site, Pool, Sidewalks, Street Lights, Lobby |
| Security | Entry Card, Entry Phone |
Interior
| Interior Features | Ctdrl/Vault Ceilings, Elevator, Walk-in Closet, Bar |
|---|---|
| Appliances | Dishwasher, Dryer, Fire Alarm, Freezer, Range - Electric, Refrigerator, Washer, Intercom, Cooktop |
| Heating | Central |
| Cooling | Ceiling Fan, Central |
| Fireplace | No |
| # of Stories | 3 |
| Stories | 3.00 |
| Furnished | Furniture Negotiable |
| Master Bedroom | 2 Master Suites |
Exterior
| Exterior Features | Covered Patio, Screened Patio, Shutters |
|---|---|
| Lot Description | Sidewalks, Private Road, Paved Road |
| Windows | Blinds, Drapes, Impact Glass |
| Construction | CBS |
| Front Exposure | North |
Additional Information
| Date Listed | June 23rd, 2025 |
|---|---|
| Days on Market | 112 |
| Zoning | R3--LIMITED MULT |
| Foreclosure | No |
| Short Sale | No |
| RE / Bank Owned | No |
| HOA Fees | 1125 |
| Parcel ID | 30434105040023040 |
Room Dimensions
| Master Bedroom | 14.9 x 17.4 |
|---|---|
| Living Room | 15.1 x 17.8 |
| Kitchen | 10.9 x 10.7 |
Listing Details
| Office | Premier Brokers International |
|---|---|
| support@premierbrokersinternational.com |

