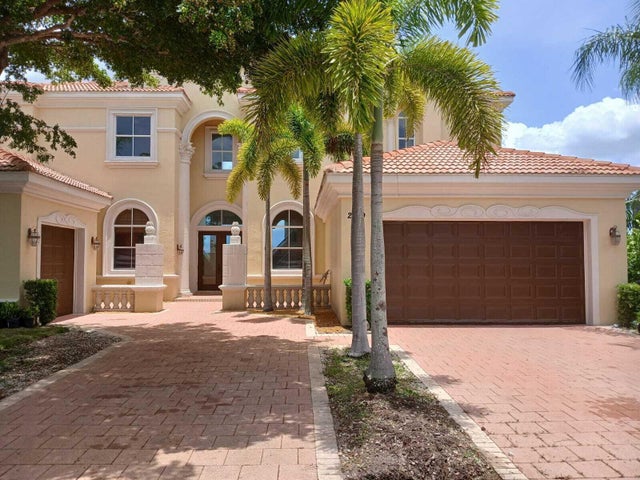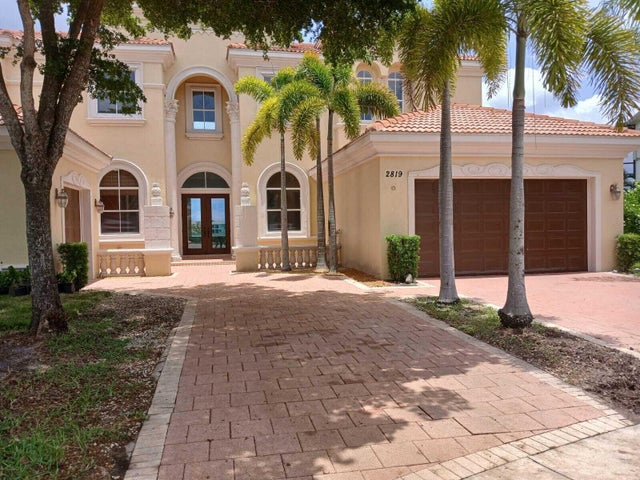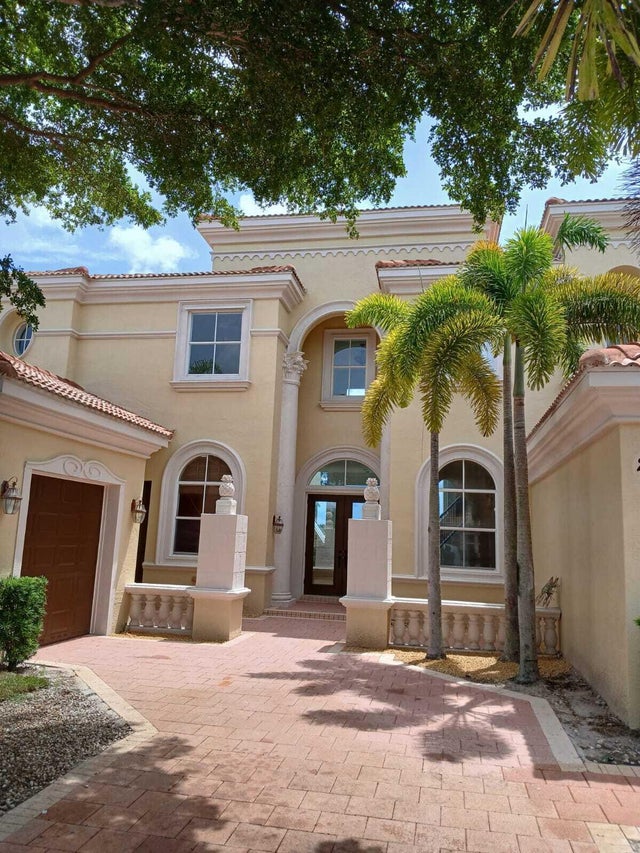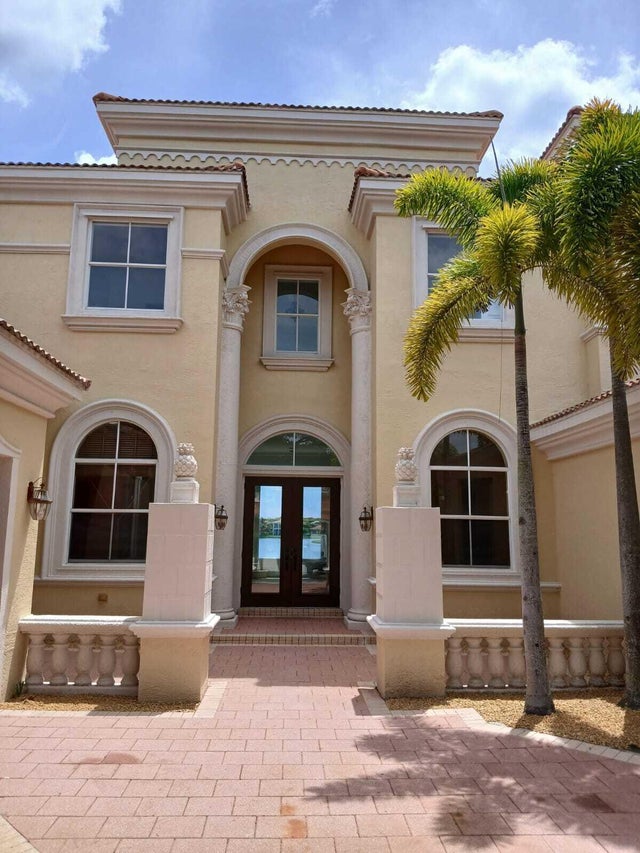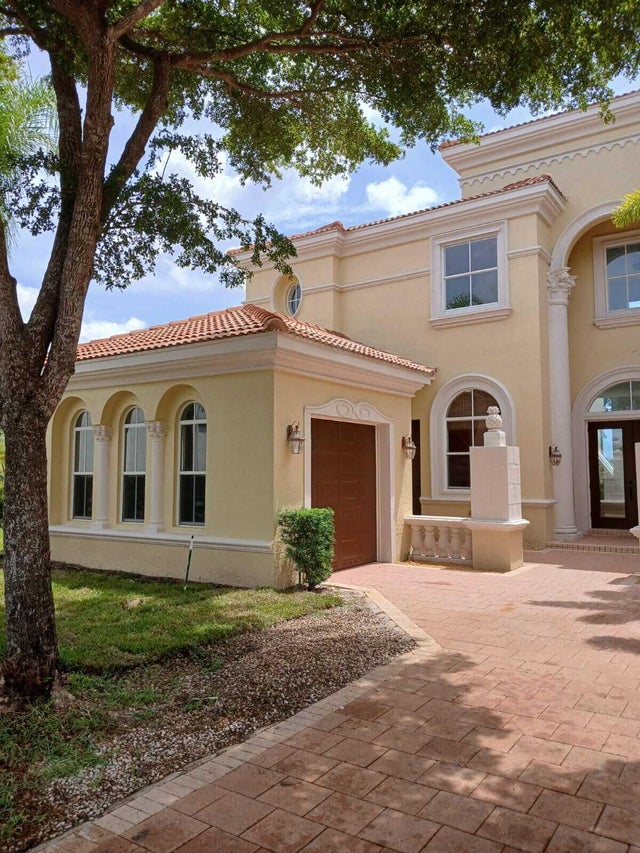About 2819 Pillsbury Wy
This Estate Home resides on 0.35 acres; 6 bedrooms and 8.5 bathrooms. It is located in a resort style luxury gated community in Wellington. Step inside to find: grand foyer/spacious living areas/formal living room, family room/formal dining room/an office/2 downstairs bed/3.5 downstairs bathrooms. The master suite has a two bathrooms and a private balcony. There is a 3-car split garage. Olympia has: resort style clubhouse/indoor basketball court/3 outdoor basketball courts/fitness room/4 tennis courts/grandeur pool with children play area/volleyball/pickleball courts. You will be surrounded by the Polo Country Club & National Polo Center. Wellington's schools are esteemed w/ Excellence! Residences can access medical facilities, shopping, restaurants, & recreational activities.
Features of 2819 Pillsbury Wy
| MLS® # | RX-11101799 |
|---|---|
| USD | $1,850,000 |
| CAD | $2,596,919 |
| CNY | 元13,194,385 |
| EUR | €1,599,168 |
| GBP | £1,387,422 |
| RUB | ₽150,124,910 |
| HOA Fees | $405 |
| Bedrooms | 6 |
| Bathrooms | 9.00 |
| Full Baths | 8 |
| Half Baths | 1 |
| Total Square Footage | 6,885 |
| Living Square Footage | 5,678 |
| Square Footage | Tax Rolls |
| Acres | 0.35 |
| Year Built | 2007 |
| Type | Residential |
| Sub-Type | Single Family Detached |
| Restrictions | Other |
| Unit Floor | 1 |
| Status | Active |
| HOPA | No Hopa |
| Membership Equity | No |
Community Information
| Address | 2819 Pillsbury Wy |
|---|---|
| Area | 5520 |
| Subdivision | OLYMPIA 2: Postley |
| Development | Olympia: Postley |
| City | Wellington |
| County | Palm Beach |
| State | FL |
| Zip Code | 33414 |
Amenities
| Amenities | Basketball, Clubhouse, Exercise Room, Pool, Tennis |
|---|---|
| Utilities | Public Sewer, Public Water |
| Parking | Driveway |
| # of Garages | 3 |
| View | Lake |
| Is Waterfront | Yes |
| Waterfront | Lake |
| Has Pool | No |
| Pets Allowed | Yes |
| Subdivision Amenities | Basketball, Clubhouse, Exercise Room, Pool, Community Tennis Courts |
Interior
| Interior Features | Walk-in Closet |
|---|---|
| Appliances | Dryer, Microwave, Refrigerator, Washer, Water Heater - Elec |
| Heating | Central |
| Cooling | Central |
| Fireplace | No |
| # of Stories | 2 |
| Stories | 2.00 |
| Furnished | Unfurnished |
| Master Bedroom | 2 Master Baths, Bidet, Mstr Bdrm - Sitting, Mstr Bdrm - Upstairs, Separate Shower, Separate Tub |
Exterior
| Exterior Features | Custom Lighting, Open Balcony, Open Porch, Room for Pool |
|---|---|
| Lot Description | 1/4 to 1/2 Acre |
| Construction | Block, CBS, Concrete |
| Front Exposure | Southwest |
Additional Information
| Date Listed | June 23rd, 2025 |
|---|---|
| Days on Market | 112 |
| Zoning | PUD(ci |
| Foreclosure | No |
| Short Sale | No |
| RE / Bank Owned | No |
| HOA Fees | 405 |
| Parcel ID | 73424417020016460 |
| Waterfront Frontage | 200 |
Room Dimensions
| Master Bedroom | 35 x 15 |
|---|---|
| Living Room | 20 x 20 |
| Kitchen | 17 x 15 |
Listing Details
| Office | Partnership Realty Inc. |
|---|---|
| ismael840@aol.com |

