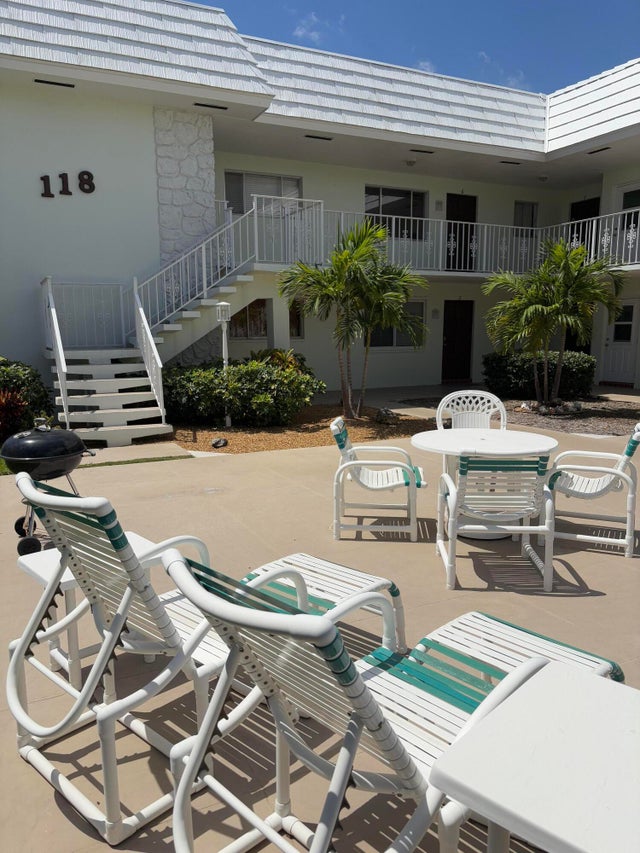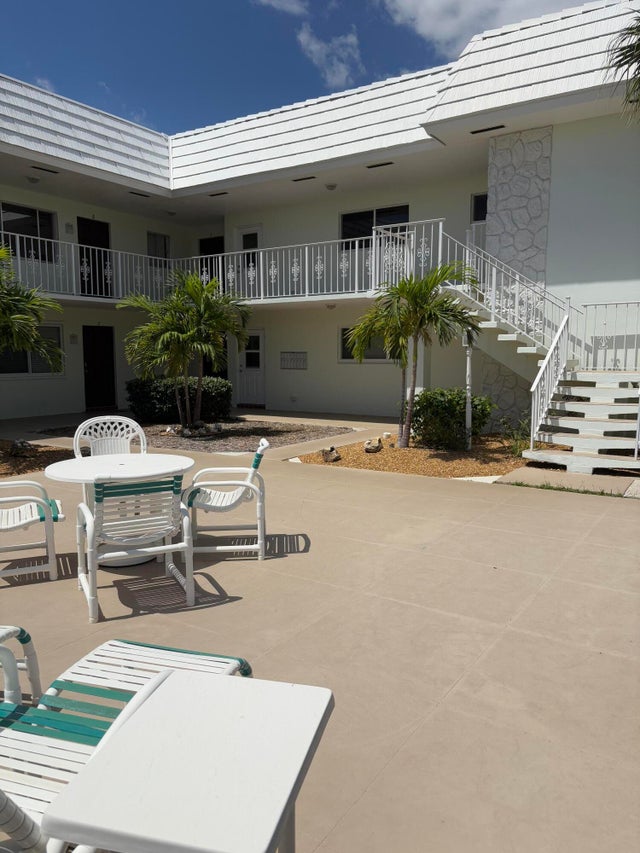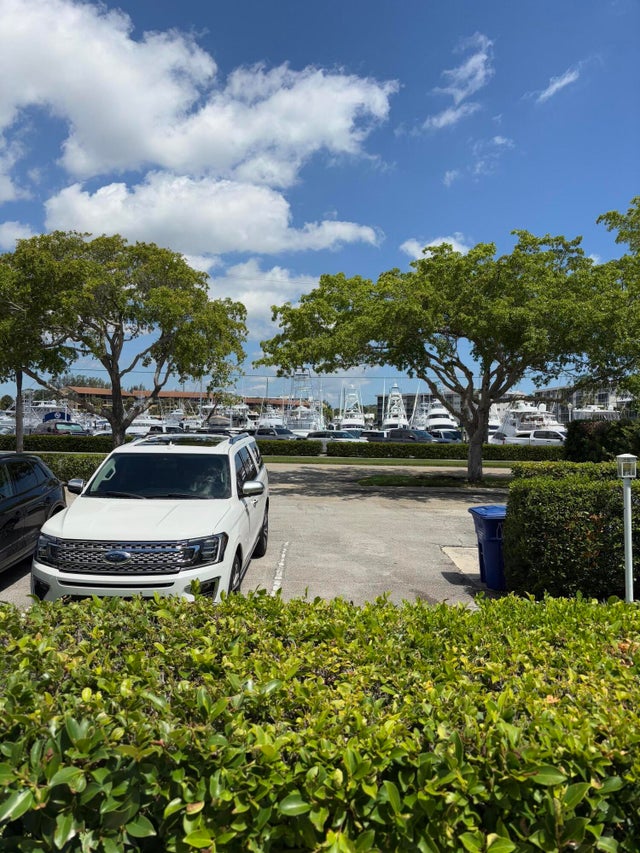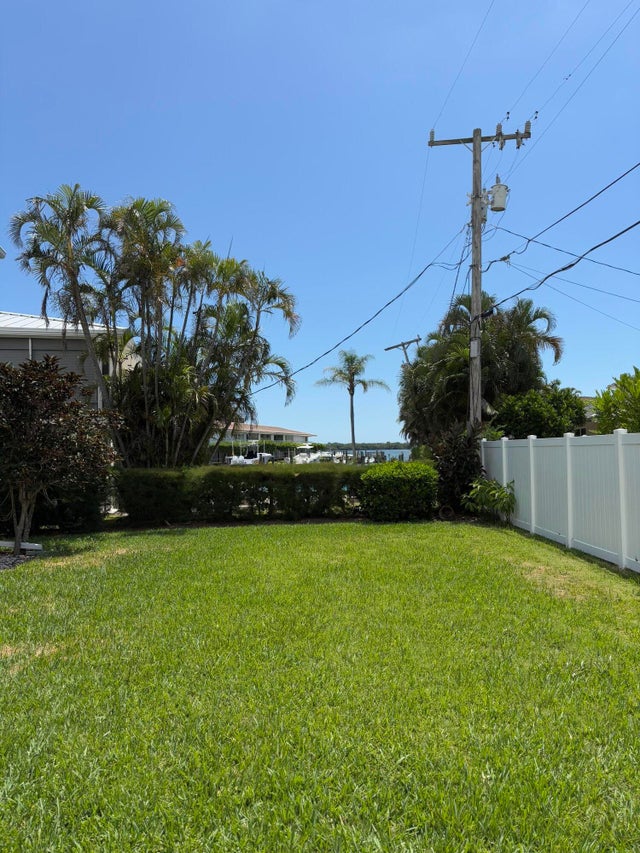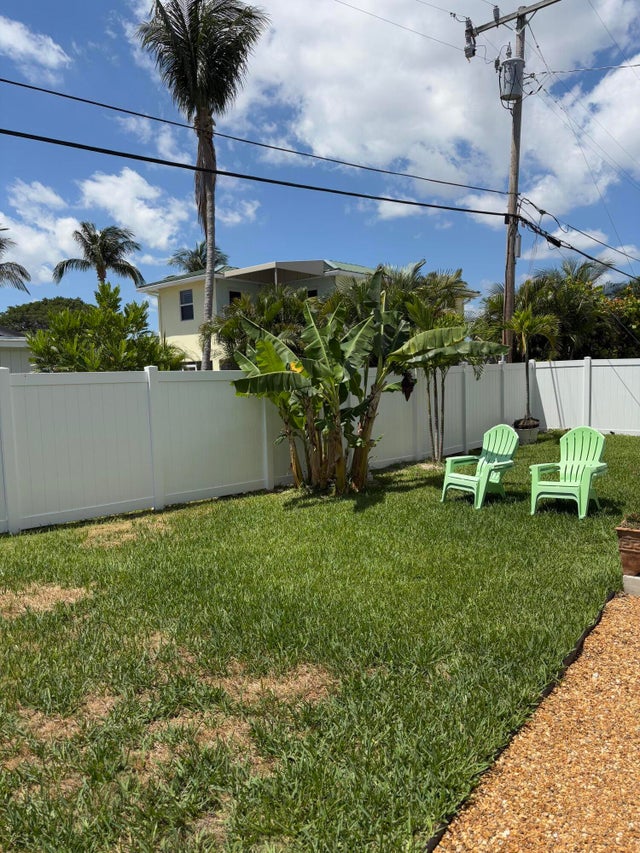About 118 Yacht Club Dr #1
Investor opportunity in prime North Palm Beach. Spacious 2BR/2BA condo with tenant in place through January. Large kitchen, open living area, generous closets, and a two-sided walk-in leading to the primary ensuite. Marina views from the front and water views from the enclosed patio, which opens to a gated yard shared by only two other units. One assigned parking spot with optional second rental; additional parking available across the street. Boat slips and dockage offered at the marina. Minutes from North Palm Beach Country Club with public golf, tennis, pool, and more.
Features of 118 Yacht Club Dr #1
| MLS® # | RX-11101800 |
|---|---|
| USD | $285,000 |
| CAD | $399,527 |
| CNY | 元2,027,709 |
| EUR | €245,246 |
| GBP | £213,443 |
| RUB | ₽23,021,645 |
| HOA Fees | $350 |
| Bedrooms | 2 |
| Bathrooms | 2.00 |
| Full Baths | 2 |
| Total Square Footage | 1,030 |
| Living Square Footage | 1,030 |
| Square Footage | Tax Rolls |
| Acres | 0.00 |
| Year Built | 1971 |
| Type | Residential |
| Sub-Type | Condo or Coop |
| Restrictions | Buyer Approval, Lease OK, Tenant Approval |
| Unit Floor | 1 |
| Status | Active |
| HOPA | No Hopa |
| Membership Equity | No |
Community Information
| Address | 118 Yacht Club Dr #1 |
|---|---|
| Area | 5250 |
| Subdivision | MARINA VIEW CONDO APTS |
| City | North Palm Beach |
| County | Palm Beach |
| State | FL |
| Zip Code | 33408 |
Amenities
| Amenities | Common Laundry, Sidewalks |
|---|---|
| Utilities | Public Sewer, Public Water |
| Is Waterfront | No |
| Waterfront | Marina, No Fixed Bridges, Ocean Access |
| Has Pool | No |
| Pets Allowed | Restricted |
| Subdivision Amenities | Common Laundry, Sidewalks |
Interior
| Interior Features | Bar, Built-in Shelves, Pantry, Walk-in Closet |
|---|---|
| Appliances | Dishwasher, Microwave, Range - Electric, Refrigerator |
| Heating | Central, Electric |
| Cooling | Central, Electric |
| Fireplace | No |
| # of Stories | 2 |
| Stories | 2.00 |
| Furnished | Unfurnished |
| Master Bedroom | Combo Tub/Shower |
Exterior
| Construction | CBS |
|---|---|
| Front Exposure | North |
Additional Information
| Date Listed | June 23rd, 2025 |
|---|---|
| Days on Market | 111 |
| Zoning | R3(cit |
| Foreclosure | No |
| Short Sale | No |
| RE / Bank Owned | No |
| HOA Fees | 350 |
| Parcel ID | 68434209180000010 |
Room Dimensions
| Master Bedroom | 14 x 13 |
|---|---|
| Living Room | 15 x 14 |
| Kitchen | 10 x 9 |
Listing Details
| Office | Illustrated Properties LLC (Co |
|---|---|
| virginia@ipre.com |

