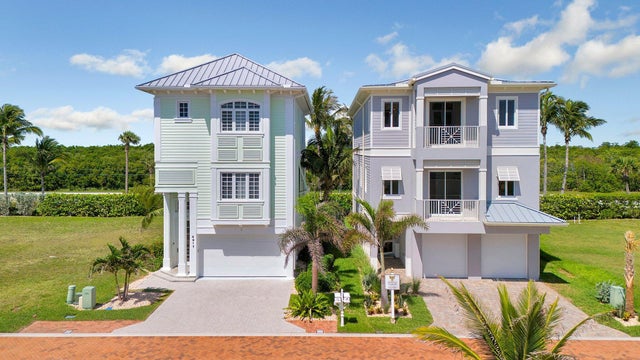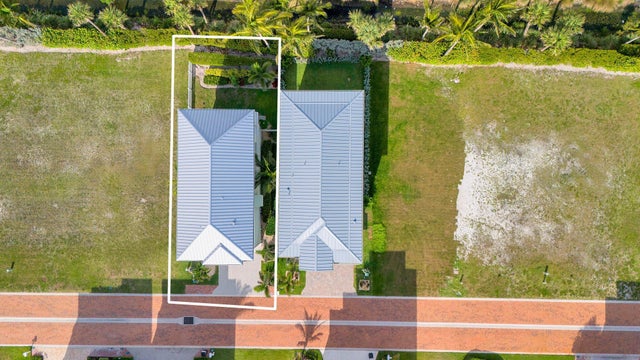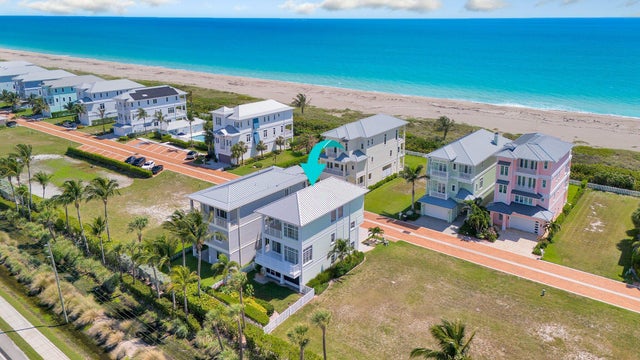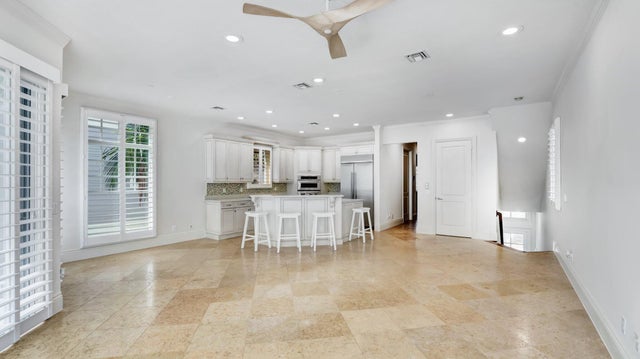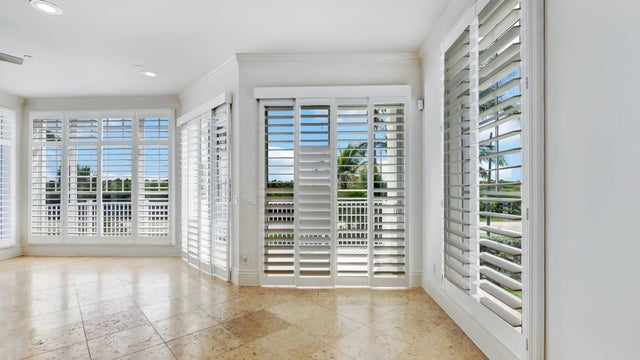About 4917 Watersong Way
Paradise found in this 3-story oceanview home in the exclusive Watersong community on Hutchinson Island. This is the lowest-priced home in the neighborhood--$800K less than the one next door! Enjoy open-concept living, split floorplan privacy, a private elevator, fresh paint, and brand-new fans. Wake up to ocean views in front and Intracoastal sunsets in back from multiple balconies. Solid concrete construction with impact windows and doors provide unparalleled safety and less insurance costs. You home is literally steps to your private beach and community pool. Minutes to world-class fishing, shopping, dining, boating, and a newly approved commercial airport. This is true Florida luxury--at an unbeatable value. It simply won't last!
Features of 4917 Watersong Way
| MLS® # | RX-11101903 |
|---|---|
| USD | $1,450,000 |
| CAD | $2,032,683 |
| CNY | 元10,316,417 |
| EUR | €1,247,741 |
| GBP | £1,085,938 |
| RUB | ₽117,127,665 |
| HOA Fees | $485 |
| Bedrooms | 3 |
| Bathrooms | 3.00 |
| Full Baths | 3 |
| Total Square Footage | 3,660 |
| Living Square Footage | 2,351 |
| Square Footage | Tax Rolls |
| Acres | 0.10 |
| Year Built | 2009 |
| Type | Residential |
| Sub-Type | Single Family Detached |
| Restrictions | Lease OK w/Restrict, Other |
| Style | Mediterranean, Multi-Level, Key West |
| Unit Floor | 0 |
| Status | Active |
| HOPA | No Hopa |
| Membership Equity | No |
Community Information
| Address | 4917 Watersong Way |
|---|---|
| Area | 7010 |
| Subdivision | WATERSONG PUD PLAT NO ONE |
| Development | WATERSONG |
| City | Fort Pierce |
| County | St. Lucie |
| State | FL |
| Zip Code | 34949 |
Amenities
| Amenities | Pool |
|---|---|
| Utilities | Public Sewer, Public Water, Underground |
| Parking | Driveway, Garage - Attached, Guest |
| # of Garages | 2 |
| View | Intracoastal, Ocean |
| Is Waterfront | No |
| Waterfront | Ocean Access, Intracoastal |
| Has Pool | No |
| Pets Allowed | Yes |
| Unit | Multi-Level |
| Subdivision Amenities | Pool |
| Security | Entry Card |
| Guest House | No |
Interior
| Interior Features | Elevator, Foyer, Pantry, Split Bedroom, Volume Ceiling, Walk-in Closet, Fire Sprinkler |
|---|---|
| Appliances | Auto Garage Open, Central Vacuum, Dishwasher, Disposal, Dryer, Microwave, Refrigerator, Smoke Detector, Wall Oven, Washer, Water Heater - Elec, Intercom |
| Heating | Central, Electric, Zoned |
| Cooling | Central, Electric, Zoned |
| Fireplace | No |
| # of Stories | 3 |
| Stories | 3.00 |
| Furnished | Unfurnished |
| Master Bedroom | Dual Sinks, Separate Shower, Separate Tub |
Exterior
| Exterior Features | Fence, Open Balcony, Open Porch, Screen Porch |
|---|---|
| Lot Description | < 1/4 Acre, Paved Road |
| Windows | Plantation Shutters |
| Roof | Metal |
| Construction | Block, CBS, Concrete |
| Front Exposure | East |
School Information
| Elementary | St. Lucie Elementary School |
|---|---|
| Middle | Dan MacCarty Middle School |
| High | Fort Pierce Central High School |
Additional Information
| Date Listed | June 23rd, 2025 |
|---|---|
| Days on Market | 111 |
| Zoning | Planne |
| Foreclosure | No |
| Short Sale | No |
| RE / Bank Owned | No |
| HOA Fees | 485 |
| Parcel ID | 253250000370003 |
| Contact Info | 561-400-5083 |
Room Dimensions
| Master Bedroom | 19 x 13 |
|---|---|
| Bedroom 2 | 15 x 12 |
| Bedroom 3 | 12 x 11 |
| Living Room | 23 x 24 |
| Kitchen | 14 x 12 |
Listing Details
| Office | Illustrated Properties |
|---|---|
| mikepappas@keyes.com |

