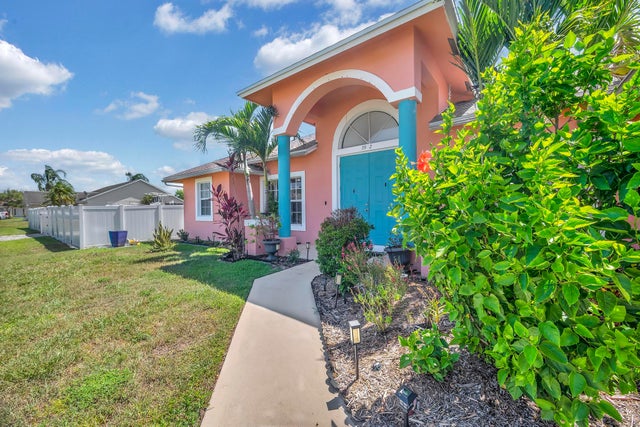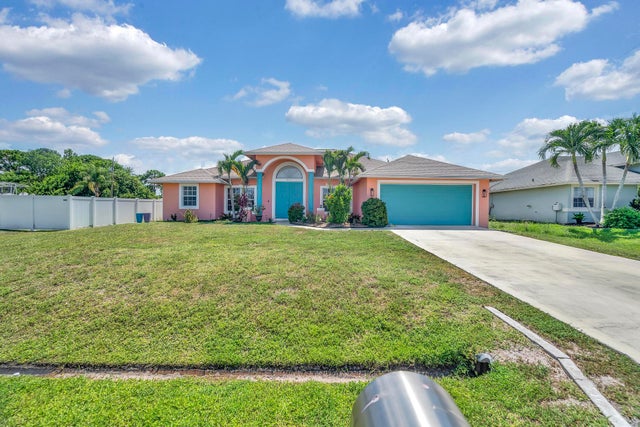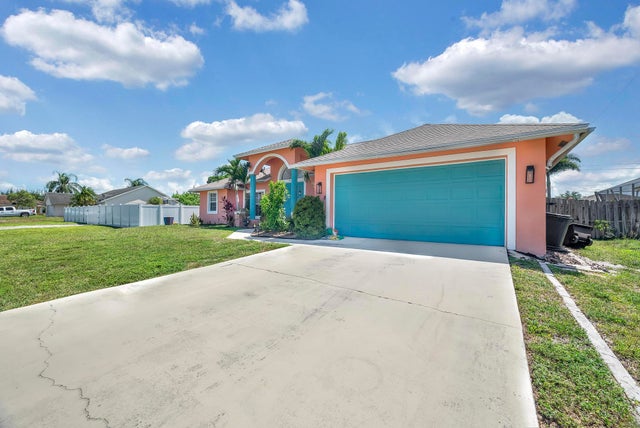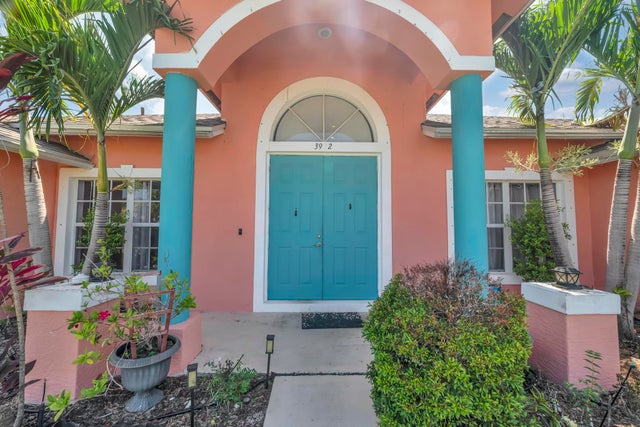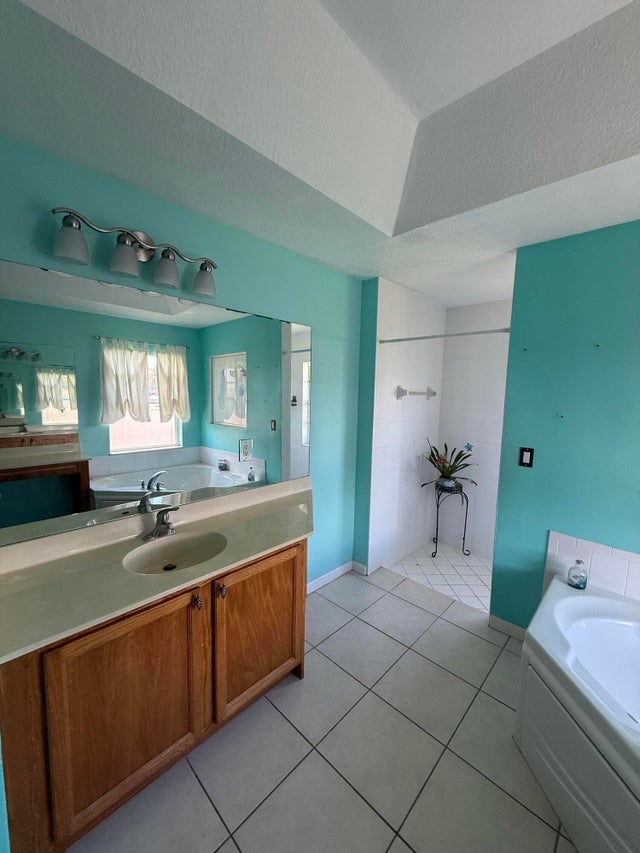About 3982 Sw Kabane Street
Welcome to your own slice of paradise in the heart of Port St. Lucie! 2025 ROOF & 2022 AC. This vibrant pool home offers the perfect blend of comfort, charm, and Florida lifestyle. Step into a spacious open floor plan highlighted by vaulted ceilings, abundant natural light, and a large kitchen perfect for entertaining. The owner's suite features a luxurious en-suite bath complete with a soaking tub, walk-in shower, dual vanities, and a makeup station, all accented by soft coastal tones and elegant finishes. Enjoy your days relaxing in the screened-in pool area featuring a beautiful rock waterfall, privacy fence, and plenty of patio space for lounging or outdoor dining. The lush backyard is fully fenced and landscaped with tropical plants, providing a serene oasis!
Features of 3982 Sw Kabane Street
| MLS® # | RX-11101931 |
|---|---|
| USD | $484,500 |
| CAD | $678,518 |
| CNY | 元3,450,391 |
| EUR | €416,767 |
| GBP | £364,122 |
| RUB | ₽38,575,406 |
| Bedrooms | 4 |
| Bathrooms | 2.00 |
| Full Baths | 2 |
| Total Square Footage | 2,990 |
| Living Square Footage | 2,244 |
| Square Footage | Tax Rolls |
| Acres | 0.23 |
| Year Built | 2005 |
| Type | Residential |
| Sub-Type | Single Family Detached |
| Restrictions | None |
| Style | Contemporary |
| Unit Floor | 0 |
| Status | Active Under Contract |
| HOPA | No Hopa |
| Membership Equity | No |
Community Information
| Address | 3982 Sw Kabane Street |
|---|---|
| Area | 7740 |
| Subdivision | PORT ST LUCIE SECTION 21 |
| Development | Gatlin/Savona Area |
| City | Port Saint Lucie |
| County | St. Lucie |
| State | FL |
| Zip Code | 34953 |
Amenities
| Amenities | Bike - Jog |
|---|---|
| Utilities | 3-Phase Electric, Public Sewer, Public Water |
| Parking | Driveway, Street |
| # of Garages | 2 |
| View | Pool |
| Is Waterfront | No |
| Waterfront | None |
| Has Pool | Yes |
| Pool | Inground, Screened |
| Pets Allowed | Yes |
| Subdivision Amenities | Bike - Jog |
| Guest House | No |
Interior
| Interior Features | Ctdrl/Vault Ceilings, Foyer, Pantry, Split Bedroom, Walk-in Closet |
|---|---|
| Appliances | Dishwasher, Microwave, Range - Electric, Refrigerator, Smoke Detector |
| Heating | Central, Electric |
| Cooling | Central, Electric |
| Fireplace | No |
| # of Stories | 1 |
| Stories | 1.00 |
| Furnished | Unfurnished |
| Master Bedroom | Dual Sinks, Separate Shower |
Exterior
| Exterior Features | Covered Patio, Fence, Screened Patio, Shutters |
|---|---|
| Lot Description | < 1/4 Acre, Paved Road, Public Road |
| Roof | Comp Shingle |
| Construction | Block, CBS, Concrete |
| Front Exposure | East |
Additional Information
| Date Listed | June 23rd, 2025 |
|---|---|
| Days on Market | 124 |
| Zoning | RS-2PS |
| Foreclosure | No |
| Short Sale | Yes |
| RE / Bank Owned | No |
| Parcel ID | 342060006430000 |
Room Dimensions
| Master Bedroom | 19 x 15 |
|---|---|
| Bedroom 2 | 12 x 12 |
| Bedroom 3 | 12 x 12 |
| Bedroom 4 | 10 x 11 |
| Dining Room | 12 x 13 |
| Family Room | 17 x 17 |
| Living Room | 17 x 27 |
| Kitchen | 14 x 11 |
| Porch | 30 x 12 |
Listing Details
| Office | Bradley & Associates Real Est |
|---|---|
| mickeybjr@comcast.net |

