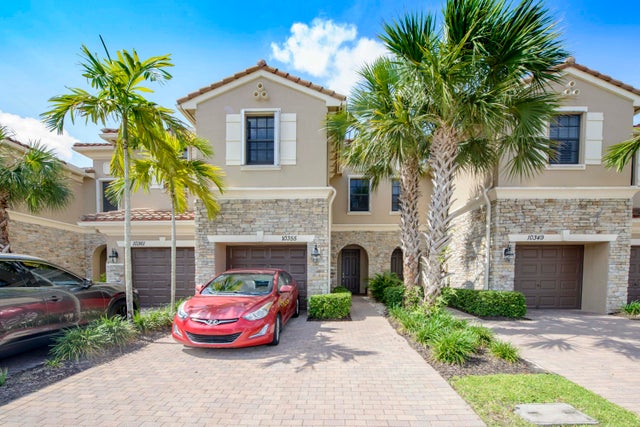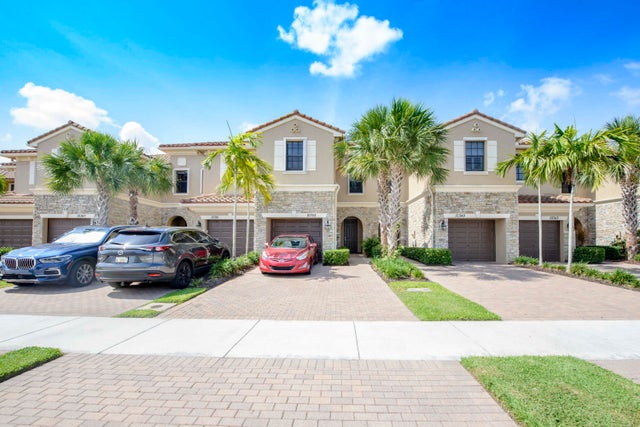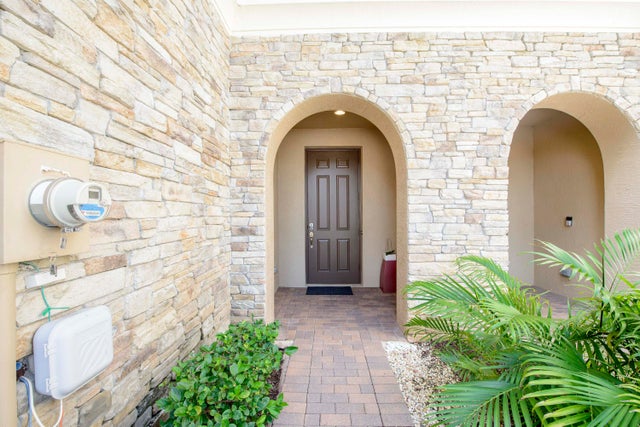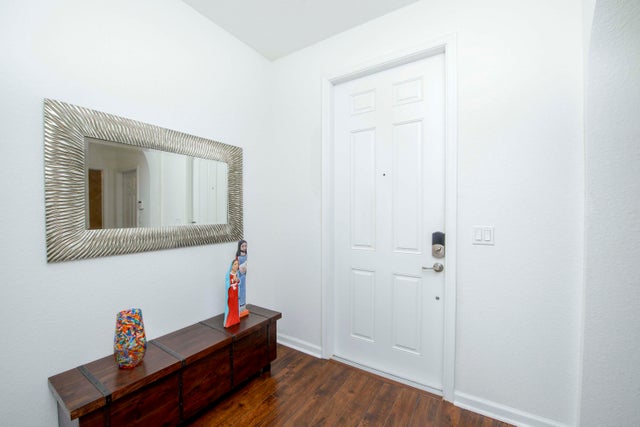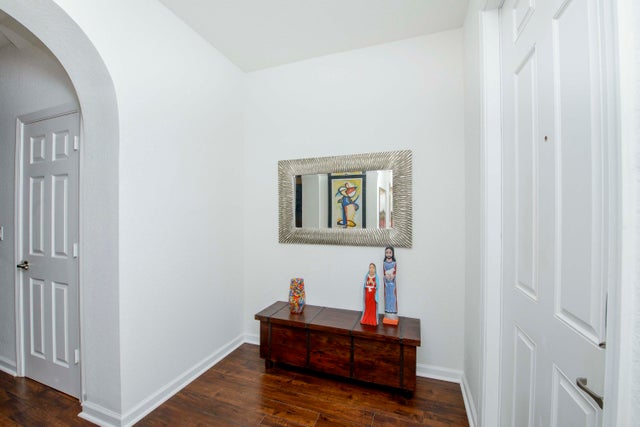About 10355 Wellington Parc Drive
Step into this beautifully maintained 3-bedroom, 2.5-bath townhome nestled in a gated, well-kept community. Nice Lake View. The spacious primary suite offers a luxurious retreat, complete with a massive walk-in closet and a roomy bathroom featuring a roman tub and private water closet. Upstairs, you'll also find the laundry room, two additional bedrooms, and a full guest bath. The stylish kitchen boasts granite countertops, a generous island, and stainless steel appliances--perfect for both cooking and entertaining. HOA fee includes exterior building maintenance (including roof) and upkeep of common areas. Ideally located near State Road 7, Wellington Green Mall, and a variety of dining and shopping options.
Features of 10355 Wellington Parc Drive
| MLS® # | RX-11102067 |
|---|---|
| USD | $525,000 |
| CAD | $736,916 |
| CNY | 元3,738,053 |
| EUR | €450,784 |
| GBP | £391,523 |
| RUB | ₽42,448,613 |
| HOA Fees | $215 |
| Bedrooms | 3 |
| Bathrooms | 3.00 |
| Full Baths | 2 |
| Half Baths | 1 |
| Total Square Footage | 2,288 |
| Living Square Footage | 1,983 |
| Square Footage | Tax Rolls |
| Acres | 0.05 |
| Year Built | 2014 |
| Type | Residential |
| Sub-Type | Townhouse / Villa / Row |
| Restrictions | Buyer Approval, Comercial Vehicles Prohibited |
| Style | Multi-Level, Townhouse |
| Unit Floor | 0 |
| Status | Active |
| HOPA | No Hopa |
| Membership Equity | No |
Community Information
| Address | 10355 Wellington Parc Drive |
|---|---|
| Area | 5520 |
| Subdivision | WELLINGTON PARC |
| City | Wellington |
| County | Palm Beach |
| State | FL |
| Zip Code | 33449 |
Amenities
| Amenities | Sidewalks, Pool, Street Lights |
|---|---|
| Utilities | Public Water, Public Sewer |
| Parking | Garage - Attached, 2+ Spaces, Guest |
| # of Garages | 1 |
| View | Lake |
| Is Waterfront | No |
| Waterfront | Lake |
| Has Pool | No |
| Pets Allowed | Yes |
| Subdivision Amenities | Sidewalks, Pool, Street Lights |
| Security | Gate - Unmanned |
Interior
| Interior Features | Split Bedroom, Pantry, Foyer, Walk-in Closet, Cook Island, Upstairs Living Area, Entry Lvl Lvng Area |
|---|---|
| Appliances | Auto Garage Open, Dryer, Microwave, Range - Electric, Washer, Water Heater - Elec, Dishwasher, Disposal, Ice Maker, Freezer, Storm Shutters, Washer/Dryer Hookup, Cooktop |
| Heating | Central Building |
| Cooling | Central Building, Ceiling Fan |
| Fireplace | No |
| # of Stories | 2 |
| Stories | 2.00 |
| Furnished | Unfurnished |
| Master Bedroom | Dual Sinks, Mstr Bdrm - Upstairs |
Exterior
| Exterior Features | Fence, Open Patio, Auto Sprinkler, Shutters |
|---|---|
| Lot Description | < 1/4 Acre, Sidewalks, West of US-1 |
| Roof | S-Tile, Concrete Tile |
| Construction | CBS |
| Front Exposure | North |
Additional Information
| Date Listed | June 24th, 2025 |
|---|---|
| Days on Market | 118 |
| Zoning | MUPD(c |
| Foreclosure | No |
| Short Sale | No |
| RE / Bank Owned | No |
| HOA Fees | 215 |
| Parcel ID | 73414424110000370 |
Room Dimensions
| Master Bedroom | 17 x 12 |
|---|---|
| Bedroom 2 | 13 x 11 |
| Bedroom 3 | 11 x 10 |
| Living Room | 23 x 19 |
| Kitchen | 12 x 12 |
Listing Details
| Office | Partnership Realty Inc. |
|---|---|
| alvarezbroker@gmail.com |

