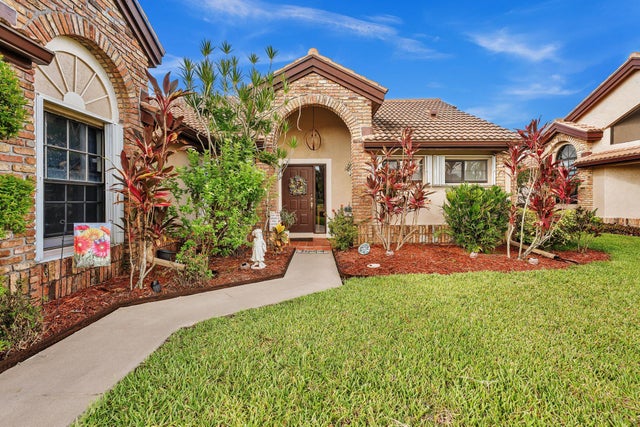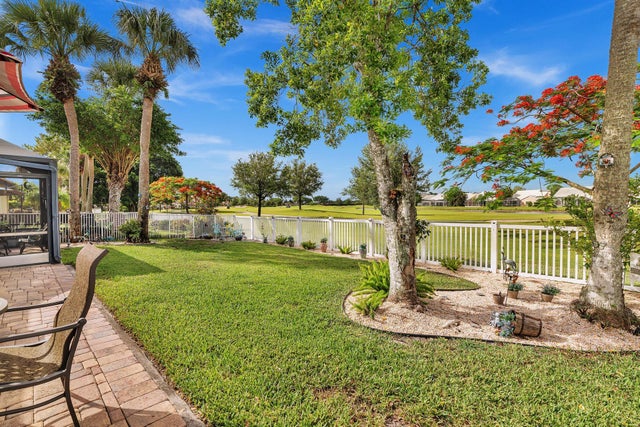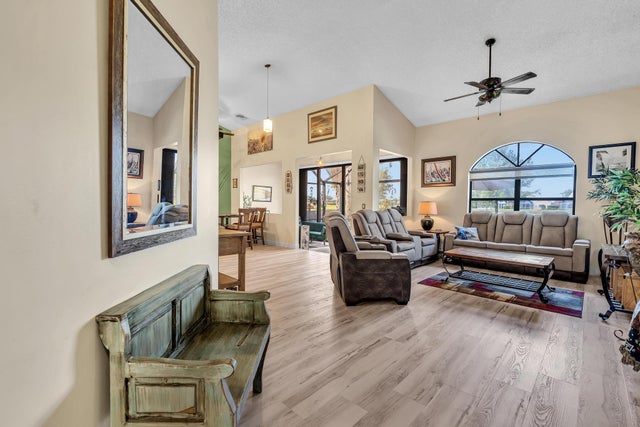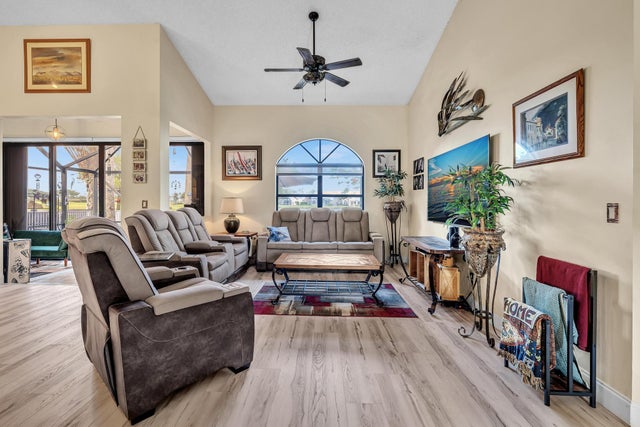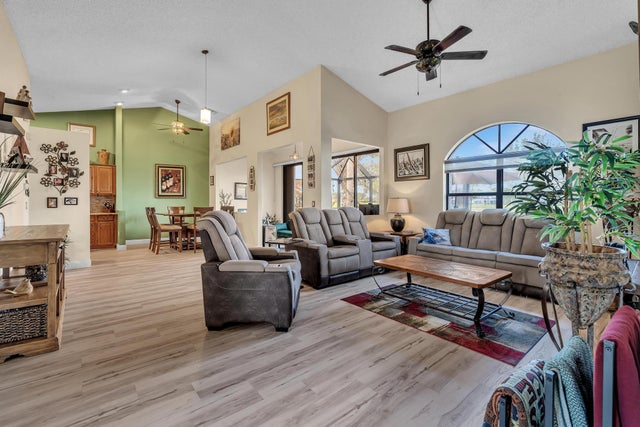About 8099 Cassia Drive
Rare opportunity to own a piece of Aberdeen Country Club with direct golf and water views!! Enjoy your morning coffee with front row seats to tee box #5 from your screened in lanais, or stroll out to your expansive paver-stone patio within a 45'x30' fenced and professionally landscaped backyard with direct golf and water views! Primary Bedroom Suite with 2 closets including walk-in, double vanity, soaking tub, and adjoining space with toilet, walk-in shower w/ new shower door and additional sink/cabinet. Guest Bedroom, 2nd full Bathroom, Bar Counter/Cabinets, and converted Office/Sitting Room. New roof- 2022, New A/C-2023 with Air Purification system added - 2025, New luxury vinyl flooring-2024, New insulated impact garage door-2024, New garage slop sink-2024. Motivated Seller! 2-car garage and driveway holds 4 cars Built-in accordion hurricane shutters Quiet cul-de-sac street, all age community, and Pet friendly HOA includes Xfiniti package, full property landscaping and timed irrigation system, tree trimming, driveway/walkway power washing, rotating exterior painting, roof replacement and maintenance, private development community pool. Mandatory Aberdeen Country Club membership includes expansive clubhouse and fitness and aquatics center. Resort-style 3-tiered pool, 3 restaurants, Fazio designed 18-hole golf course, tennis courts, pickleball courts, 3 bocce courts, modern expansive gym with fitness classes, Large card room, Robust social calendar, and special interest clubs for every hobby you could imagine from wine enthusiasts, anglers,and veterans, to book clubs, cigar aficionados, opera lovers, and more. Live every day like you're on vacation!
Features of 8099 Cassia Drive
| MLS® # | RX-11102072 |
|---|---|
| USD | $299,500 |
| CAD | $420,007 |
| CNY | 元2,133,159 |
| EUR | €257,905 |
| GBP | £224,896 |
| RUB | ₽24,207,507 |
| HOA Fees | $677 |
| Bedrooms | 2 |
| Bathrooms | 2.00 |
| Full Baths | 2 |
| Total Square Footage | 2,064 |
| Living Square Footage | 1,602 |
| Square Footage | Owner |
| Acres | 0.17 |
| Year Built | 1988 |
| Type | Residential |
| Sub-Type | Townhouse / Villa / Row |
| Restrictions | Buyer Approval, Comercial Vehicles Prohibited, Lease OK w/Restrict, No Boat, No RV, No Truck, Tenant Approval |
| Style | < 4 Floors, Ranch, Villa |
| Unit Floor | 0 |
| Status | Active |
| HOPA | No Hopa |
| Membership Equity | Yes |
Community Information
| Address | 8099 Cassia Drive |
|---|---|
| Area | 4590 |
| Subdivision | ABERDEEN 4 |
| Development | Hampton at Aberdeen |
| City | Boynton Beach |
| County | Palm Beach |
| State | FL |
| Zip Code | 33472 |
Amenities
| Amenities | Pool |
|---|---|
| Utilities | Cable, 3-Phase Electric, Public Sewer, Public Water |
| Parking | 2+ Spaces, Driveway, Garage - Attached |
| # of Garages | 2 |
| View | Golf, Lake |
| Is Waterfront | No |
| Waterfront | Lake |
| Has Pool | No |
| Pets Allowed | Yes |
| Unit | On Golf Course |
| Subdivision Amenities | Pool |
Interior
| Interior Features | Bar, Ctdrl/Vault Ceilings, Entry Lvl Lvng Area, Laundry Tub, Pantry, Pull Down Stairs, Roman Tub, Split Bedroom, Volume Ceiling, Walk-in Closet |
|---|---|
| Appliances | Auto Garage Open, Dishwasher, Dryer, Freezer, Ice Maker, Range - Electric, Refrigerator, Smoke Detector, Storm Shutters, Washer, Water Heater - Elec |
| Heating | Central, Electric |
| Cooling | Ceiling Fan, Central, Electric |
| Fireplace | No |
| # of Stories | 1 |
| Stories | 1.00 |
| Furnished | Unfurnished |
| Master Bedroom | Dual Sinks, Mstr Bdrm - Ground, Separate Shower, Separate Tub |
Exterior
| Exterior Features | Fence, Lake/Canal Sprinkler, Open Porch, Screen Porch, Shutters |
|---|---|
| Lot Description | < 1/4 Acre, Golf Front, Paved Road, Sidewalks |
| Windows | Casement, Drapes, Sliding |
| Roof | Barrel, S-Tile |
| Construction | Brick, CBS |
| Front Exposure | East |
Additional Information
| Date Listed | June 24th, 2025 |
|---|---|
| Days on Market | 123 |
| Zoning | RS |
| Foreclosure | No |
| Short Sale | No |
| RE / Bank Owned | No |
| HOA Fees | 677 |
| Parcel ID | 00424516010000510 |
Room Dimensions
| Master Bedroom | 16 x 12 |
|---|---|
| Bedroom 2 | 12 x 11 |
| Dining Room | 11 x 8 |
| Living Room | 19 x 13 |
| Kitchen | 17 x 9 |
| Florida Room | 18 x 8 |
Listing Details
| Office | Coldwell Banker Realty |
|---|---|
| dennis.hoffman@floridamoves.com |

