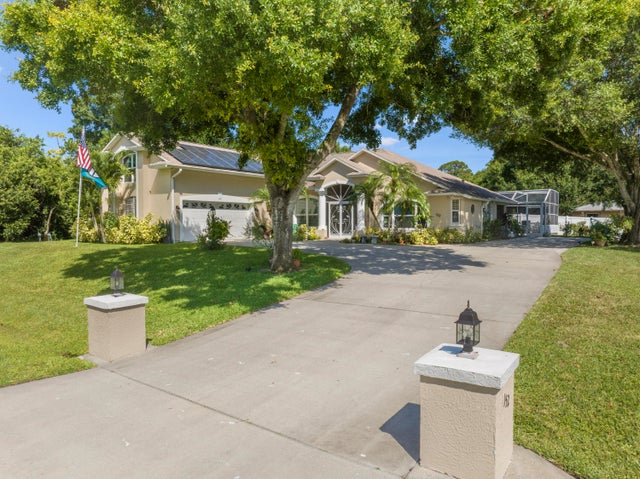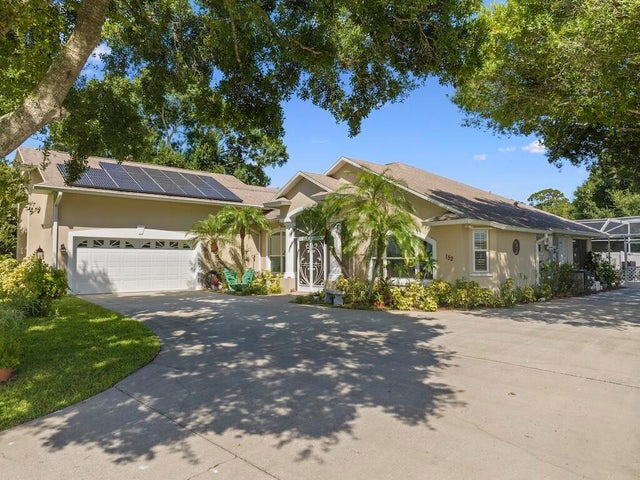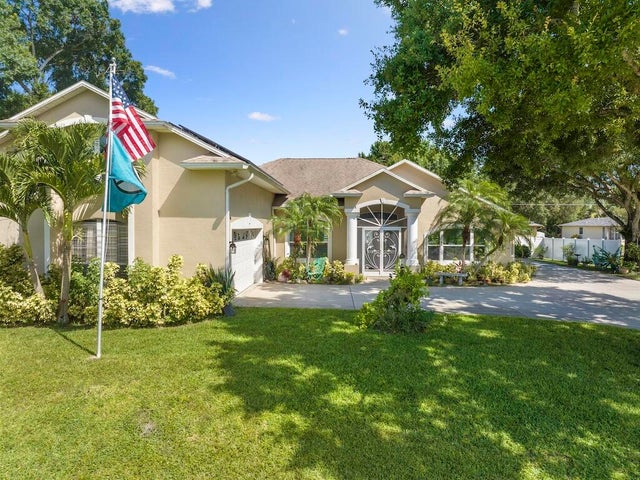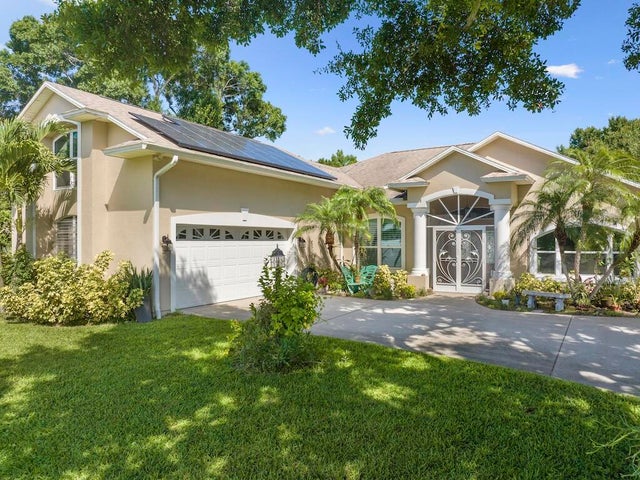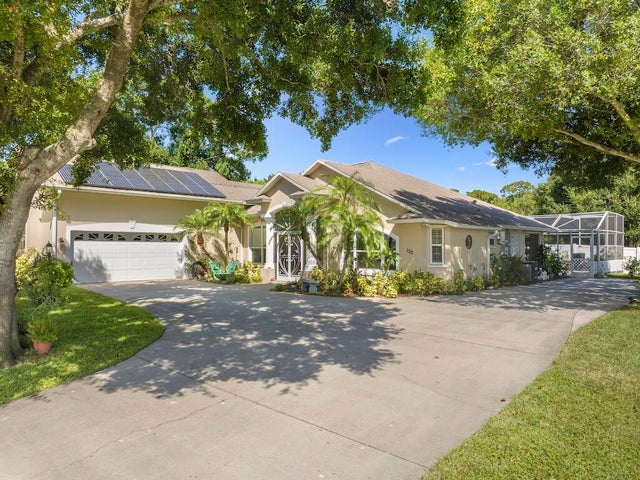About 152 Academy Terrace
This move-in ready home with an upstairs loft and half bathroom offers comfort, style, and peace of mind thanks to major upgrades, including a 2020 roof, A/C, water heater, and a full interior renovation. The modern kitchen features striking leathered granite countertops, while the living area includes a cozy fireplace and partial hurricane-impact windows with shutters on the remainder. Step outside to a true Florida oasis with a freshly resurfaced (2023) heated pool, outdoor shower, mature oaks, and a fully irrigated lush backyard. A whole-home generator (2021) ensures year-round reliability. With no HOA and a prime location just 10 minutes from the beach and close to parks and shopping, this home offers the ideal blend of comfort, convenience, and lifestyle.
Features of 152 Academy Terrace
| MLS® # | RX-11102152 |
|---|---|
| USD | $599,900 |
| CAD | $841,150 |
| CNY | 元4,274,288 |
| EUR | €517,791 |
| GBP | £450,617 |
| RUB | ₽49,037,626 |
| Bedrooms | 4 |
| Bathrooms | 3.00 |
| Full Baths | 2 |
| Half Baths | 1 |
| Total Square Footage | 3,480 |
| Living Square Footage | 2,496 |
| Square Footage | Tax Rolls |
| Acres | 0.37 |
| Year Built | 1999 |
| Type | Residential |
| Sub-Type | Single Family Detached |
| Restrictions | None |
| Unit Floor | 0 |
| Status | Active Under Contract |
| HOPA | No Hopa |
| Membership Equity | No |
Community Information
| Address | 152 Academy Terrace |
|---|---|
| Area | 5940 |
| Subdivision | SEBASTIAN HIGHLANDS UNIT 11 |
| City | Sebastian |
| County | Indian River |
| State | FL |
| Zip Code | 32958 |
Amenities
| Amenities | None |
|---|---|
| Utilities | Water Available |
| Parking | 2+ Spaces, Garage - Attached |
| # of Garages | 2 |
| Is Waterfront | No |
| Waterfront | None |
| Has Pool | Yes |
| Pool | Heated |
| Pets Allowed | Yes |
| Subdivision Amenities | None |
Interior
| Interior Features | Ctdrl/Vault Ceilings, Pantry, Roman Tub, Split Bedroom, Upstairs Living Area, Walk-in Closet |
|---|---|
| Appliances | Dishwasher, Disposal, Dryer, Generator Whle House, Microwave, Range - Electric, Refrigerator, Washer, Water Heater - Elec |
| Heating | Central |
| Cooling | Central |
| Fireplace | No |
| # of Stories | 2 |
| Stories | 2.00 |
| Furnished | Unfurnished |
| Master Bedroom | Dual Sinks, Separate Shower, Separate Tub |
Exterior
| Lot Description | 1/4 to 1/2 Acre |
|---|---|
| Construction | Concrete, Frame/Stucco |
| Front Exposure | Northwest |
Additional Information
| Date Listed | June 24th, 2025 |
|---|---|
| Days on Market | 121 |
| Zoning | RS-10 |
| Foreclosure | No |
| Short Sale | No |
| RE / Bank Owned | No |
| Parcel ID | 31382500001399000003.0 |
Room Dimensions
| Master Bedroom | 15.67 x 14.58 |
|---|---|
| Bedroom 2 | 12.67 x 10.9 |
| Bedroom 3 | 12 x 10.33 |
| Bedroom 4 | 13.67 x 21 |
| Dining Room | 11.5 x 11.67 |
| Family Room | 15.58 x 13.25 |
| Living Room | 21.33 x 15.83 |
| Kitchen | 11.9 x 12.83 |
Listing Details
| Office | LPT Realty, LLC |
|---|---|
| flbrokers@lptrealty.com |

