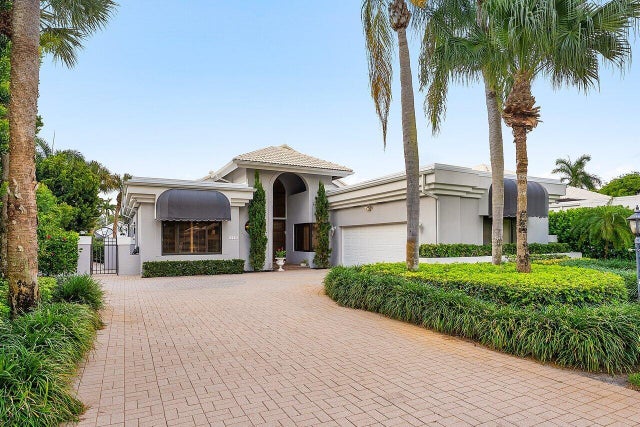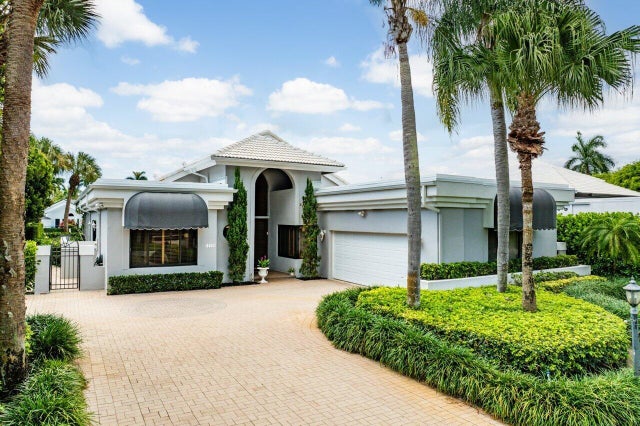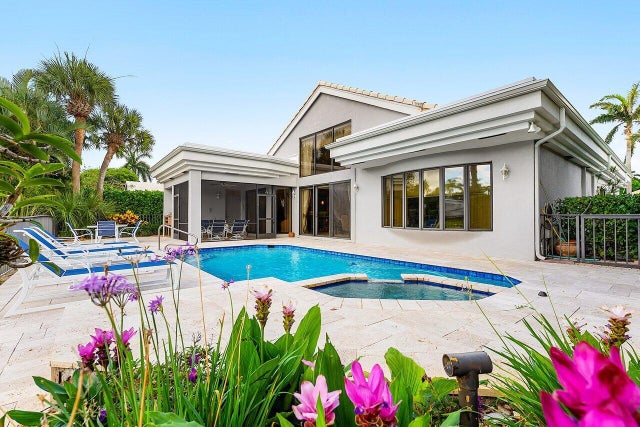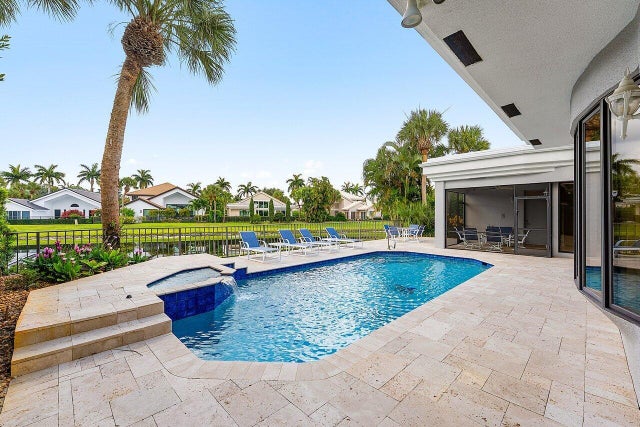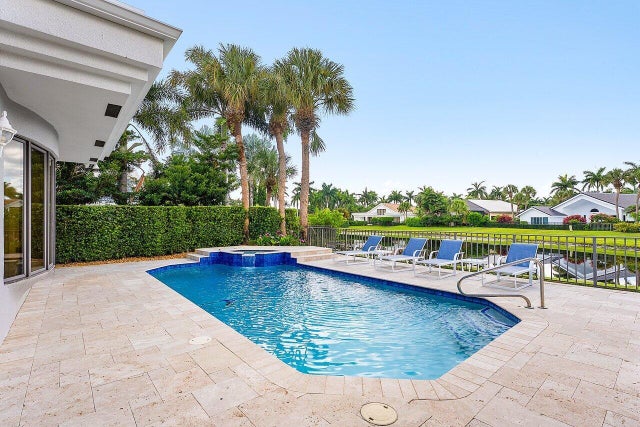About 17356 Loch Lomond Way
Ideally situated in the Concierge section of St. Andrew's Country Club, this 3049 living sq ft, 3 Bedroom, 5 Bathroom, lakefront home is the perfect option for those seeking a low maintenance primary or seasonal home. Most home maintenance services are included in this section's HOA, and Concierge services are provided, including HomeWatch, Delivery/Package receipt, etc. The Kitchen features Downsview cabinetry, two wine refrigerators and storage is plentiful. The Primary Suite offers two large walk-in closets, two bathrooms, and built-in custom cabinetry. The Primary Suite also has special interior wall insulation. Each guest suite has a storage/linen closet, plus additional closets, and full ensuite baths, making them perfect for guests visiting. High ceilings and a southern facingexposure make the interior spaces light and bright. There is a screened-in area overlooking the pool for relaxing or dining and a built-in summer kitchen with large grill and sink. Dense and high Clusia hedges border the property on both sides (maintained by the HOA) ensuring a private and quiet environment. The home has been meticulously maintained, with two new flat roofs, new AC units, new garage door apparatus, a whole home water filtration system, 5 Toto toilets, new gutters and leaders, newer pool deck, and Impact Glass windows and front doors. This beautiful home is a must-see for those seeking premier club amenities, the St. Andrew's lifestyle, and easy living! St Andrews is a 24hr manned and gated mandatory membership country club community featuring 36 holes of championship golf, a full service 11,000 sq ft spa, multiple dining venues, a 20,000 sq ft tennis and fitness facility, 14 tennis courts and four pickleball courts, an aquatic center with three pools, playground & rec rooms and is recognized as an Elite Distinguished Club of the World, a Platinum Club of America, one of the Top Ten Healthiest Clubs in America, and received the 2019 North America Best Day Spa by World Spa Awards. DISCLAIMER: Written & verbal information provided including but not limited to prices, measurements, square footage's, lot sizes, calculations & statistics have been obtained & conveyed from third-parties such as the applicable MLS, public records & other sources. All information including that produced by the Seller or Listing Broker/agent are subject to errors, omissions or changes without notice & should be independently verified by any prospect for the purchase of a Property. The Seller & Listing Broker/agent expressly disclaim any warranty or representation regarding all information. Prospective purchasers' use of this or any written & verbal information is acknowledgement of this disclaimer & that Prospects shall perform their own due diligence.
Features of 17356 Loch Lomond Way
| MLS® # | RX-11102175 |
|---|---|
| USD | $2,750,000 |
| CAD | $3,855,088 |
| CNY | 元19,565,618 |
| EUR | €2,366,405 |
| GBP | £2,059,538 |
| RUB | ₽222,138,675 |
| HOA Fees | $1,440 |
| Bedrooms | 3 |
| Bathrooms | 5.00 |
| Full Baths | 5 |
| Total Square Footage | 3,815 |
| Living Square Footage | 3,049 |
| Square Footage | Floor Plan |
| Acres | 0.22 |
| Year Built | 1988 |
| Type | Residential |
| Sub-Type | Single Family Detached |
| Restrictions | Buyer Approval, Lease OK w/Restrict |
| Style | Ranch, Traditional |
| Unit Floor | 0 |
| Status | Active |
| HOPA | No Hopa |
| Membership Equity | Yes |
Community Information
| Address | 17356 Loch Lomond Way |
|---|---|
| Area | 4650 |
| Subdivision | ST ANDREWS COUNTRY CLUB |
| Development | ST ANDREWS COUNTRY CLUB |
| City | Boca Raton |
| County | Palm Beach |
| State | FL |
| Zip Code | 33496 |
Amenities
| Amenities | Basketball, Cafe/Restaurant, Clubhouse, Exercise Room, Game Room, Golf Course, Manager on Site, Pickleball, Playground, Pool, Putting Green, Sauna, Sidewalks, Soccer Field, Spa-Hot Tub, Street Lights, Tennis |
|---|---|
| Utilities | Public Sewer, Public Water, Well Water |
| Parking | 2+ Spaces, Driveway, Garage - Attached |
| # of Garages | 2 |
| View | Lake |
| Is Waterfront | Yes |
| Waterfront | Lake |
| Has Pool | Yes |
| Pool | Inground, Spa |
| Pets Allowed | Yes |
| Subdivision Amenities | Basketball, Cafe/Restaurant, Clubhouse, Exercise Room, Game Room, Golf Course Community, Manager on Site, Pickleball, Playground, Pool, Putting Green, Sauna, Sidewalks, Soccer Field, Spa-Hot Tub, Street Lights, Community Tennis Courts |
| Security | Gate - Manned, Security Patrol |
| Guest House | No |
Interior
| Interior Features | Built-in Shelves, Foyer, Pantry, Split Bedroom, Volume Ceiling, Walk-in Closet |
|---|---|
| Appliances | Central Vacuum, Dishwasher, Dryer, Freezer, Microwave, Refrigerator, Wall Oven, Washer, Purifier |
| Heating | Central, Zoned |
| Cooling | Ceiling Fan, Central, Zoned |
| Fireplace | No |
| # of Stories | 1 |
| Stories | 1.00 |
| Furnished | Unfurnished |
| Master Bedroom | 2 Master Baths, Bidet, Mstr Bdrm - Ground, Separate Shower, Separate Tub |
Exterior
| Exterior Features | Built-in Grill, Screened Patio, Summer Kitchen |
|---|---|
| Lot Description | < 1/4 Acre, Sidewalks |
| Windows | Awning, Blinds, Drapes, Impact Glass, Bay Window |
| Construction | CBS |
| Front Exposure | North |
School Information
| Elementary | Calusa Elementary School |
|---|---|
| Middle | Omni Middle School |
| High | Spanish River Community High School |
Additional Information
| Date Listed | June 24th, 2025 |
|---|---|
| Days on Market | 110 |
| Zoning | RT |
| Foreclosure | No |
| Short Sale | No |
| RE / Bank Owned | No |
| HOA Fees | 1440 |
| Parcel ID | 00424633060004150 |
Room Dimensions
| Master Bedroom | 20 x 16.6 |
|---|---|
| Bedroom 2 | 15 x 12 |
| Bedroom 3 | 12.2 x 15 |
| Dining Room | 12.8 x 14 |
| Family Room | 21 x 15.1 |
| Living Room | 26 x 16.8 |
| Kitchen | 15 x 13.9 |
Listing Details
| Office | Lang Realty/ BR |
|---|---|
| regionalmanagement@langrealty.com |

