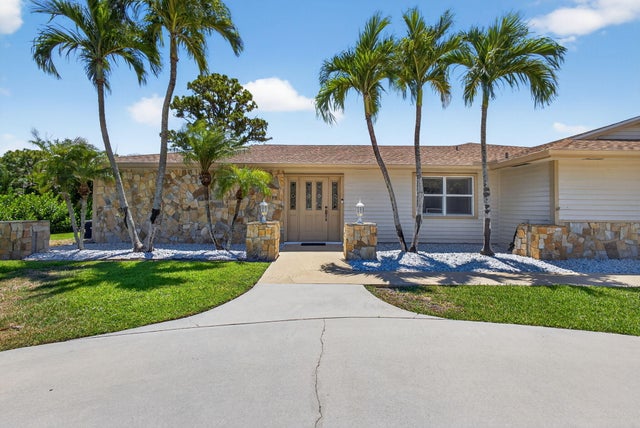About 4378 Juniper Terrace
Spacious lakefront ranch home in a gated community with large, oversized rooms filled with abundant natural light The gourmet kitchen boasts granite counters and opens to a family room with a cozy fireplace. Conveniently located off the family room is a massive bonus/great room--perfect for entertaining. Enjoy serene water views, a sparkling pool, and a custom outdoor bar perfect for gatherings. Additional features include tons of large closets throughout and a circular driveway for added curb appeal. The ROOF was re-done in 2022 and the home is secure with impact windows and doors. This home has it all--comfort with space to live and entertain plus the low HOA dues make this home a rare find! CHECK OUT THE 3D WALK THRU.
Features of 4378 Juniper Terrace
| MLS® # | RX-11102212 |
|---|---|
| USD | $799,000 |
| CAD | $1,122,723 |
| CNY | 元5,692,955 |
| EUR | €685,206 |
| GBP | £594,149 |
| RUB | ₽64,319,180 |
| HOA Fees | $117 |
| Bedrooms | 3 |
| Bathrooms | 3.00 |
| Full Baths | 2 |
| Half Baths | 1 |
| Total Square Footage | 4,028 |
| Living Square Footage | 3,017 |
| Square Footage | Tax Rolls |
| Acres | 0.36 |
| Year Built | 1983 |
| Type | Residential |
| Sub-Type | Single Family Detached |
| Restrictions | Lease OK w/Restrict, Other |
| Style | Ranch |
| Unit Floor | 0 |
| Status | Active |
| HOPA | No Hopa |
| Membership Equity | No |
Community Information
| Address | 4378 Juniper Terrace |
|---|---|
| Area | 4500 |
| Subdivision | CYPRESS CREEK |
| Development | CYPRESS CREEK |
| City | Boynton Beach |
| County | Palm Beach |
| State | FL |
| Zip Code | 33436 |
Amenities
| Amenities | Street Lights |
|---|---|
| Utilities | Cable, Public Water |
| Parking | Driveway, Garage - Attached, Open, Vehicle Restrictions, Garage - Building, Drive - Circular |
| # of Garages | 2 |
| View | Lake |
| Is Waterfront | Yes |
| Waterfront | Lake |
| Has Pool | Yes |
| Pool | Inground |
| Pets Allowed | Yes |
| Subdivision Amenities | Street Lights |
| Security | Gate - Manned |
| Guest House | No |
Interior
| Interior Features | Bar, Closet Cabinets, Entry Lvl Lvng Area, Fireplace(s), Foyer, Cook Island, Roman Tub, Split Bedroom, Walk-in Closet |
|---|---|
| Appliances | Dryer, Microwave, Range - Electric, Refrigerator, Washer, Water Heater - Elec |
| Heating | Electric |
| Cooling | Central, Electric, Paddle Fans |
| Fireplace | Yes |
| # of Stories | 1 |
| Stories | 1.00 |
| Furnished | Unfurnished |
| Master Bedroom | Dual Sinks, Separate Shower, Separate Tub |
Exterior
| Exterior Features | Deck, Fence, Open Patio, Screen Porch, Summer Kitchen |
|---|---|
| Lot Description | 1/4 to 1/2 Acre |
| Windows | Blinds, Impact Glass, Sliding |
| Roof | Other |
| Construction | Frame |
| Front Exposure | Northeast |
Additional Information
| Date Listed | June 24th, 2025 |
|---|---|
| Days on Market | 114 |
| Zoning | RS |
| Foreclosure | No |
| Short Sale | No |
| RE / Bank Owned | No |
| HOA Fees | 117 |
| Parcel ID | 00424524030000830 |
Room Dimensions
| Master Bedroom | 15 x 19 |
|---|---|
| Bedroom 2 | 16 x 12 |
| Bedroom 3 | 12 x 13 |
| Dining Room | 15 x 14 |
| Living Room | 15 x 22 |
| Great Room | 33 x 23 |
| Kitchen | 18 x 29 |
Listing Details
| Office | RE/MAX Direct |
|---|---|
| ben@benarce.com |





