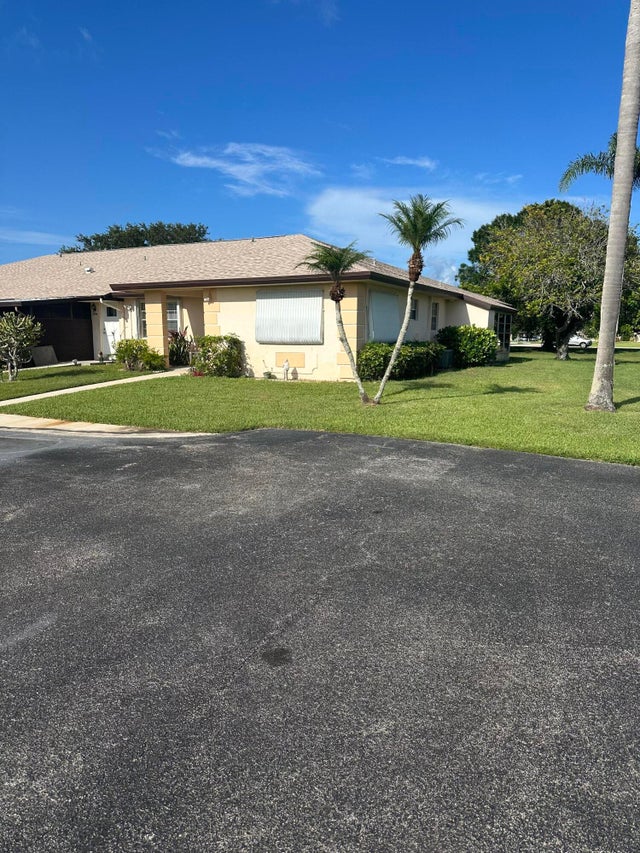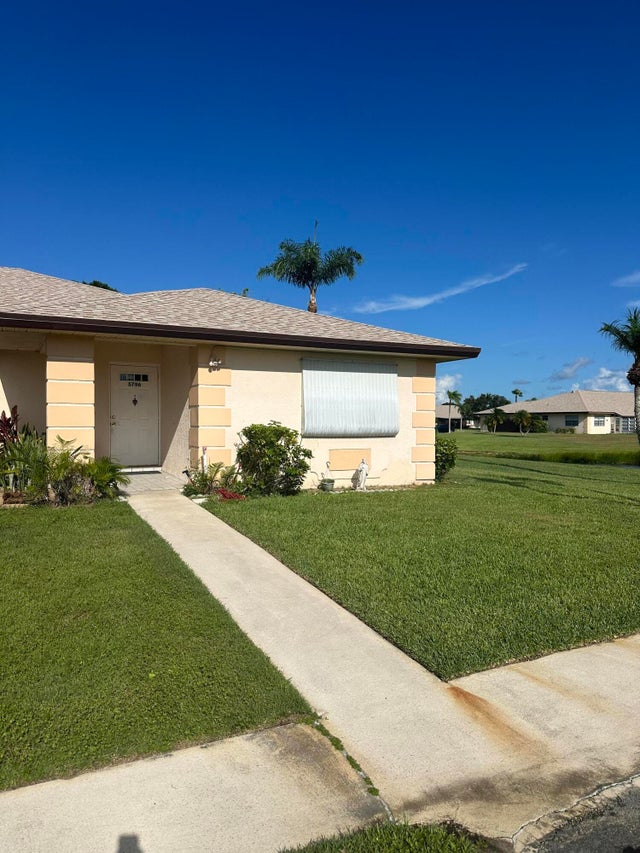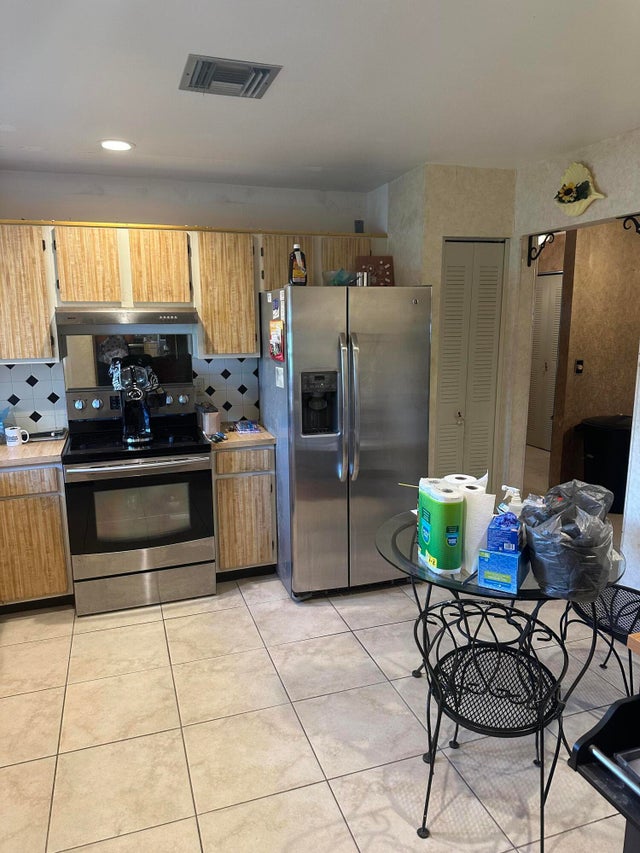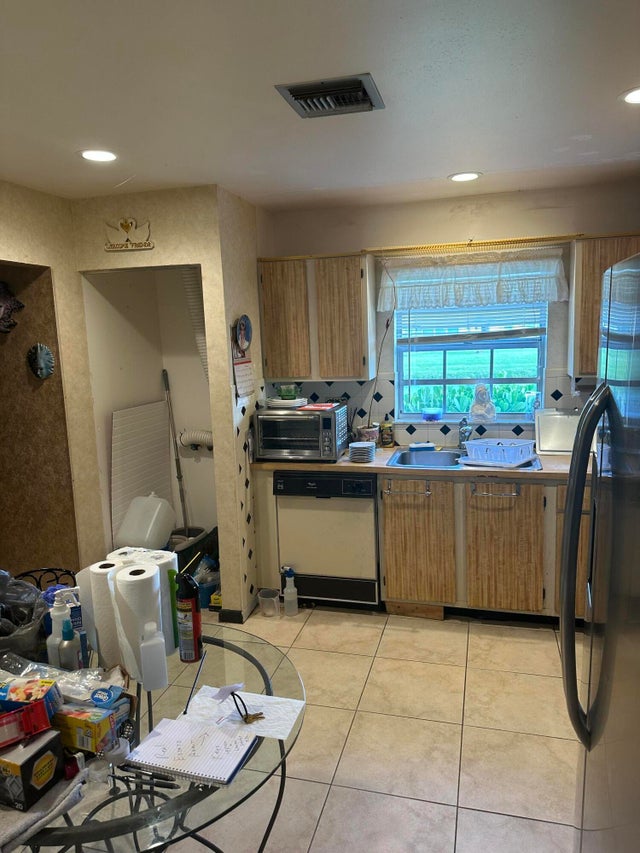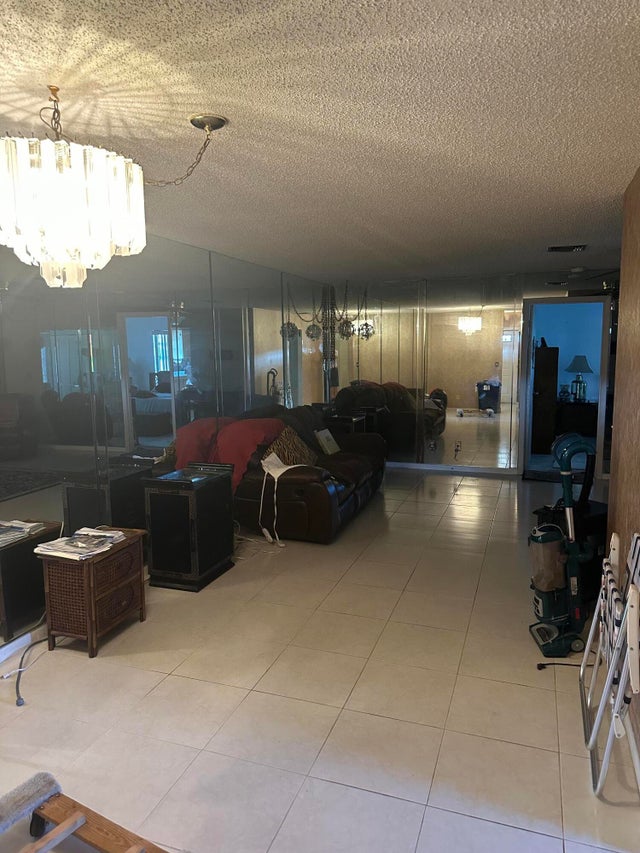About 5796 Moss Court #7
Least expensive condo available in The Grove. You can put your personalized touch on it or live in it the way it is. Very reasonable condo fees. End unit with tile and carpet flooring. Don't miss out. Buyer is responsible for verifying all information.
Features of 5796 Moss Court #7
| MLS® # | RX-11102245 |
|---|---|
| USD | $139,900 |
| CAD | $196,469 |
| CNY | 元996,983 |
| EUR | €120,394 |
| GBP | £104,777 |
| RUB | ₽11,016,985 |
| HOA Fees | $425 |
| Bedrooms | 2 |
| Bathrooms | 2.00 |
| Full Baths | 2 |
| Total Square Footage | 1,424 |
| Living Square Footage | 1,233 |
| Square Footage | Tax Rolls |
| Acres | 0.00 |
| Year Built | 1985 |
| Type | Residential |
| Sub-Type | Condo or Coop |
| Restrictions | Lease OK w/Restrict, No Lease First 2 Years |
| Unit Floor | 1 |
| Status | Active |
| HOPA | Yes-Unverified |
| Membership Equity | Yes |
Community Information
| Address | 5796 Moss Court #7 |
|---|---|
| Area | 7150 |
| Subdivision | THE GROVE CONDOMINIUM SECTION 1 |
| City | Fort Pierce |
| County | St. Lucie |
| State | FL |
| Zip Code | 34982 |
Amenities
| Amenities | Clubhouse, Community Room, Game Room, Pool, Tennis |
|---|---|
| Utilities | 3-Phase Electric, Public Sewer, Public Water |
| Parking | 2+ Spaces |
| Is Waterfront | No |
| Waterfront | Pond |
| Has Pool | No |
| Pets Allowed | Restricted |
| Subdivision Amenities | Clubhouse, Community Room, Game Room, Pool, Community Tennis Courts |
| Security | Gate - Manned |
Interior
| Interior Features | Entry Lvl Lvng Area, Split Bedroom, Walk-in Closet, Custom Mirror |
|---|---|
| Appliances | Dishwasher, Range - Electric, Refrigerator |
| Heating | Central, Electric |
| Cooling | Central, Electric |
| Fireplace | No |
| # of Stories | 1 |
| Stories | 1.00 |
| Furnished | Unfurnished |
| Master Bedroom | Mstr Bdrm - Ground, Separate Shower |
Exterior
| Roof | Comp Shingle |
|---|---|
| Construction | Frame, Frame/Stucco |
| Front Exposure | West |
Additional Information
| Date Listed | June 25th, 2025 |
|---|---|
| Days on Market | 112 |
| Zoning | Condo |
| Foreclosure | No |
| Short Sale | No |
| RE / Bank Owned | No |
| HOA Fees | 425 |
| Parcel ID | 341050700280006 |
Room Dimensions
| Master Bedroom | 13 x 14 |
|---|---|
| Bedroom 2 | 12 x 11 |
| Dining Room | 12 x 9 |
| Living Room | 18 x 13 |
| Kitchen | 12 x 12 |
| Porch | 12 x 8 |
Listing Details
| Office | Sun Realty & Auction Service |
|---|---|
| sunrealtyauction@bellsouth.net |

