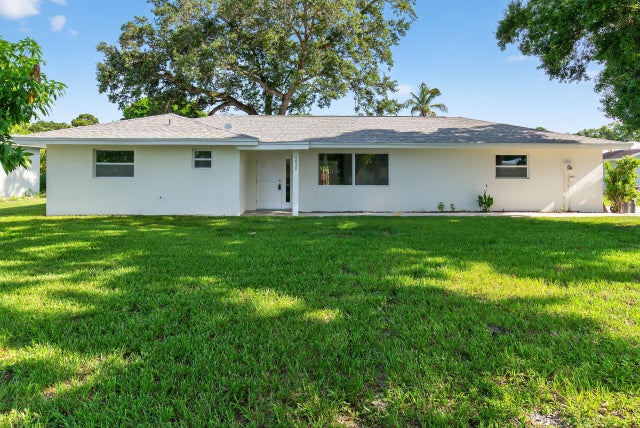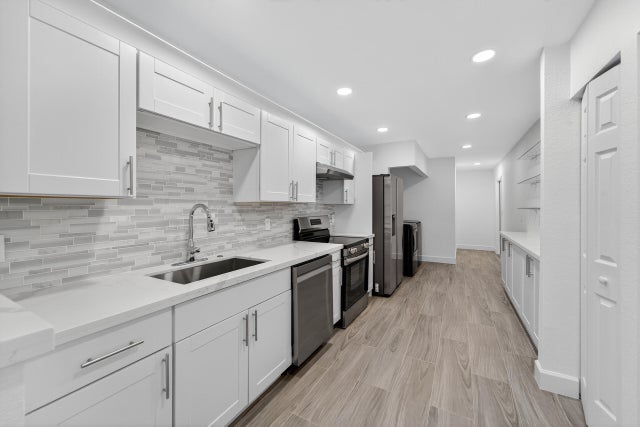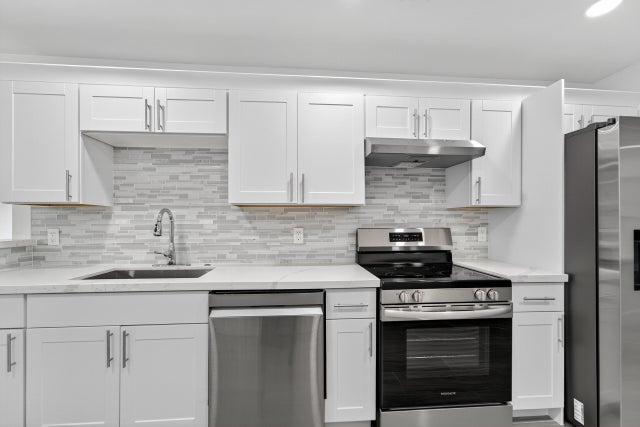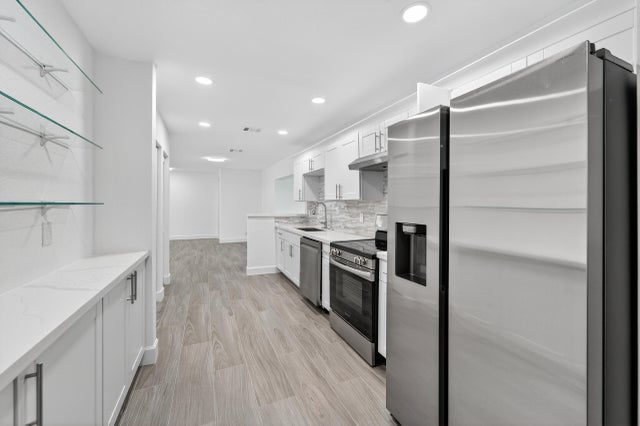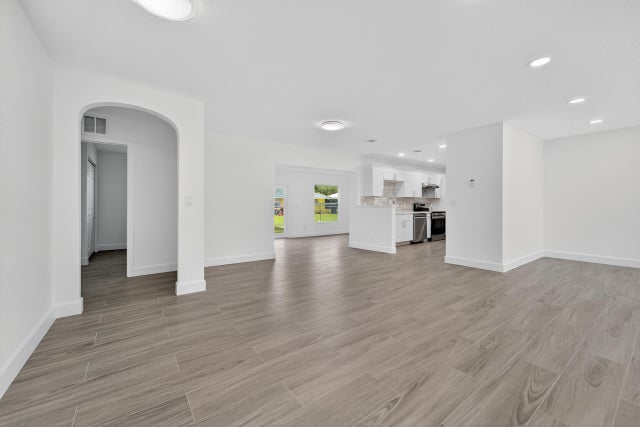About 6830 2nd Street
FULLY REMODELED with BRAND NEW ROOF single family home in Jupiter. LARGE 1/3 ACRE LOT with 100 feet of road frontage.5 bedrooms, 3 baths, 1.5 car garage. Features all NEW APPLIANCES and NEW A/C, 2 Primary suites, newly installed IMPACT WINDOWS. NO HOA easy access to I-95, A-rated schools, shopping and the best restaurants in Jupiter and just 10 minutes to Jupiter's beautiful beaches.
Features of 6830 2nd Street
| MLS® # | RX-11102267 |
|---|---|
| USD | $799,000 |
| CAD | $1,118,960 |
| CNY | 元5,690,118 |
| EUR | €687,301 |
| GBP | £600,481 |
| RUB | ₽63,615,581 |
| Bedrooms | 5 |
| Bathrooms | 3.00 |
| Full Baths | 3 |
| Total Square Footage | 2,486 |
| Living Square Footage | 2,444 |
| Square Footage | Tax Rolls |
| Acres | 0.31 |
| Year Built | 1981 |
| Type | Residential |
| Sub-Type | Single Family Detached |
| Restrictions | None |
| Style | Ranch |
| Unit Floor | 0 |
| Status | Active |
| HOPA | No Hopa |
| Membership Equity | No |
Community Information
| Address | 6830 2nd Street |
|---|---|
| Area | 5070 |
| Subdivision | ABYSSINIA PARK |
| City | Limestone Creek |
| County | Palm Beach |
| State | FL |
| Zip Code | 33458 |
Amenities
| Amenities | None |
|---|---|
| Utilities | Cable, Public Sewer, Public Water |
| Parking | Driveway, Garage - Attached |
| # of Garages | 2 |
| View | Other |
| Is Waterfront | No |
| Waterfront | None |
| Has Pool | No |
| Pets Allowed | Yes |
| Subdivision Amenities | None |
| Security | None |
Interior
| Interior Features | Entry Lvl Lvng Area |
|---|---|
| Appliances | Auto Garage Open, Dishwasher, Dryer, Microwave, Range - Electric, Refrigerator, Washer, Water Heater - Elec |
| Heating | Central, Electric |
| Cooling | Ceiling Fan, Central |
| Fireplace | No |
| # of Stories | 1 |
| Stories | 1.00 |
| Furnished | Unfurnished |
| Master Bedroom | 2 Master Baths, Dual Sinks |
Exterior
| Exterior Features | Room for Pool |
|---|---|
| Lot Description | 1/4 to 1/2 Acre |
| Roof | Comp Shingle |
| Construction | CBS |
| Front Exposure | North |
School Information
| Elementary | Limestone Creek Elementary School |
|---|---|
| Middle | Jupiter Middle School |
| High | Jupiter High School |
Additional Information
| Date Listed | June 25th, 2025 |
|---|---|
| Days on Market | 122 |
| Zoning | RH |
| Foreclosure | No |
| Short Sale | No |
| RE / Bank Owned | No |
| Parcel ID | 00424103010002360 |
Room Dimensions
| Master Bedroom | 17 x 10 |
|---|---|
| Bedroom 2 | 12 x 11 |
| Bedroom 3 | 10 x 11 |
| Bedroom 4 | 10 x 9 |
| Bedroom 5 | 10 x 10 |
| Dining Room | 13 x 11 |
| Family Room | 18 x 11 |
| Living Room | 21 x 13 |
| Kitchen | 22 x 9 |
Listing Details
| Office | Paradise Real Estate Intl |
|---|---|
| bates@batesstoddard.com |

