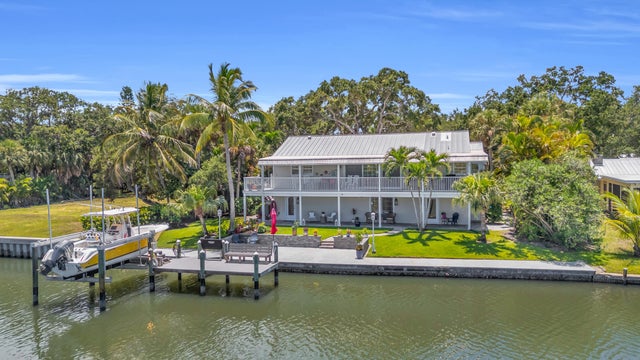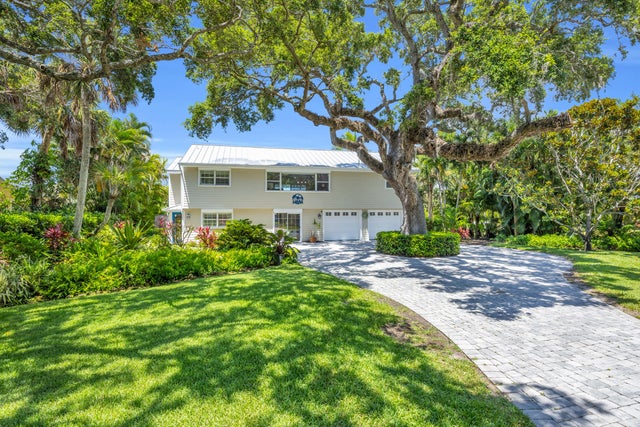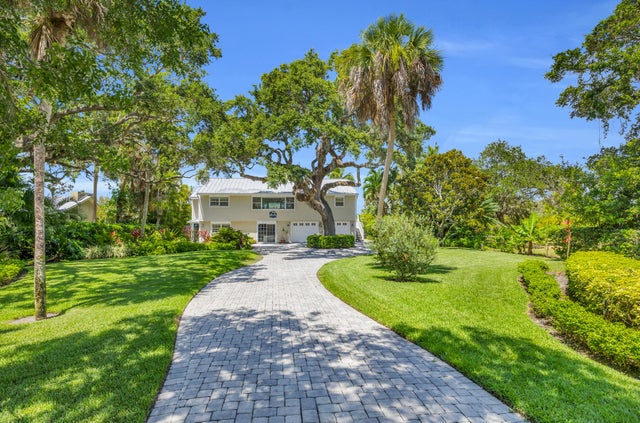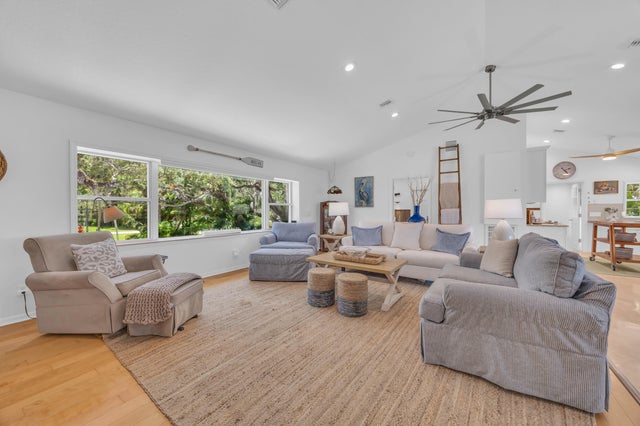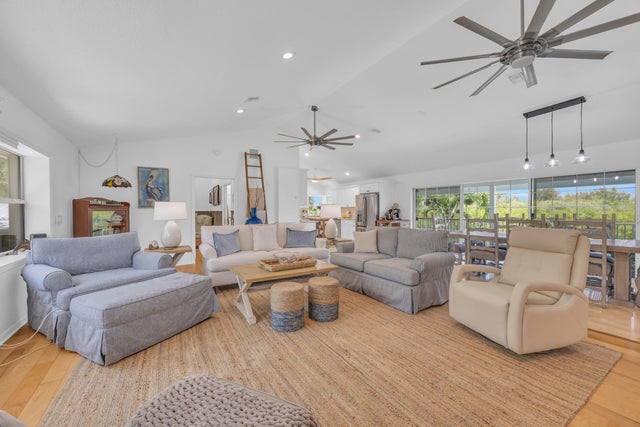About 376 Live Oak Drive
Wake up to daily dolphin & manatee sightings from your backyard at this unique riverfront home, complete with a private dock, 12,000-lb boat lift, and newly refinished seawall! Solid concrete block construction on both levels with coastal finishes, wood and travertine floors & easy roll-down hurricane shutters. Immaculately maintained with an air-conditioned garage, rebuilt well pump, new electrical panels, updated irrigation, and stunning landscaping enhanced by fruit trees and new lighting. Private, peaceful, and just steps from the ELC--perfect for boaters and nature lovers alike! Rmszapprox
Features of 376 Live Oak Drive
| MLS® # | RX-11102402 |
|---|---|
| USD | $1,375,000 |
| CAD | $1,927,544 |
| CNY | 元9,782,809 |
| EUR | €1,183,203 |
| GBP | £1,029,769 |
| RUB | ₽111,069,338 |
| Bedrooms | 4 |
| Bathrooms | 3.00 |
| Full Baths | 3 |
| Total Square Footage | 20,037 |
| Living Square Footage | 2,239 |
| Square Footage | Tax Rolls |
| Acres | 0.46 |
| Year Built | 1976 |
| Type | Residential |
| Sub-Type | Single Family Detached |
| Restrictions | None |
| Unit Floor | 0 |
| Status | Active |
| HOPA | No Hopa |
| Membership Equity | No |
Community Information
| Address | 376 Live Oak Drive |
|---|---|
| Area | 6313 - Beach Central (IR) |
| Subdivision | ORCHID ISLAND NO 2 |
| City | Vero Beach |
| County | Indian River |
| State | FL |
| Zip Code | 32963 |
Amenities
| Amenities | None |
|---|---|
| Utilities | Septic, Well Water |
| Parking | 2+ Spaces, Driveway, Garage - Building |
| # of Garages | 2 |
| View | Canal, Garden, Intracoastal, River |
| Is Waterfront | Yes |
| Waterfront | Intracoastal, Navigable, River, Seawall |
| Has Pool | No |
| Boat Services | Lift, Private Dock |
| Pets Allowed | Yes |
| Subdivision Amenities | None |
Interior
| Interior Features | Entry Lvl Lvng Area, Fire Sprinkler, Roman Tub, Second/Third Floor Concrete, Upstairs Living Area, Volume Ceiling, Walk-in Closet |
|---|---|
| Appliances | Auto Garage Open, Dishwasher, Disposal, Dryer, Fire Alarm, Microwave, Purifier, Range - Electric, Refrigerator, Storm Shutters, Washer, Water Heater - Elec, Water Softener-Owned |
| Heating | Central, Electric |
| Cooling | Ceiling Fan, Central, Electric |
| Fireplace | No |
| # of Stories | 2 |
| Stories | 2.00 |
| Furnished | Furniture Negotiable |
| Master Bedroom | Dual Sinks, Mstr Bdrm - Upstairs, Separate Shower, Separate Tub |
Exterior
| Exterior Features | Covered Balcony, Covered Patio, Fruit Tree(s), Shed, Shutters, Well Sprinkler |
|---|---|
| Lot Description | 1/4 to 1/2 Acre, Paved Road |
| Windows | Electric Shutters, Plantation Shutters |
| Roof | Metal |
| Construction | Concrete, Fiber Cement Siding |
| Front Exposure | West |
Additional Information
| Date Listed | June 25th, 2025 |
|---|---|
| Days on Market | 109 |
| Zoning | RS-3 |
| Foreclosure | No |
| Short Sale | No |
| RE / Bank Owned | No |
| Parcel ID | 31392700002000000011.0 |
| Waterfront Frontage | 100' |
Room Dimensions
| Master Bedroom | 18 x 15 |
|---|---|
| Bedroom 2 | 10 x 10 |
| Bedroom 3 | 14 x 12 |
| Bedroom 4 | 12 x 11 |
| Dining Room | 15 x 11 |
| Living Room | 24 x 16 |
| Kitchen | 14 x 10 |
| Patio | 50 x 10 |
| Porch | 50 x 10 |
Listing Details
| Office | Dale Sorensen Real Estate Inc. |
|---|---|
| info@sorensenrealestate.com |

