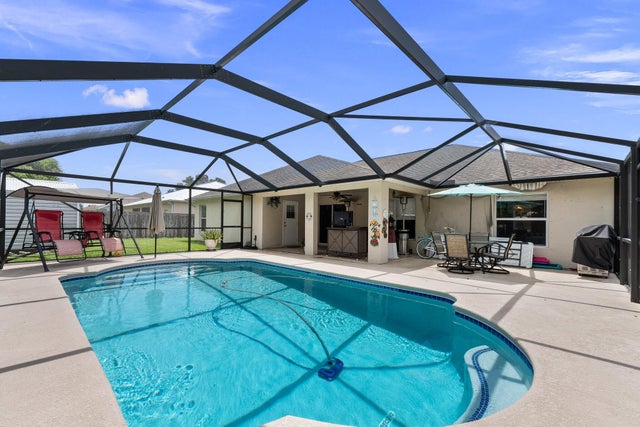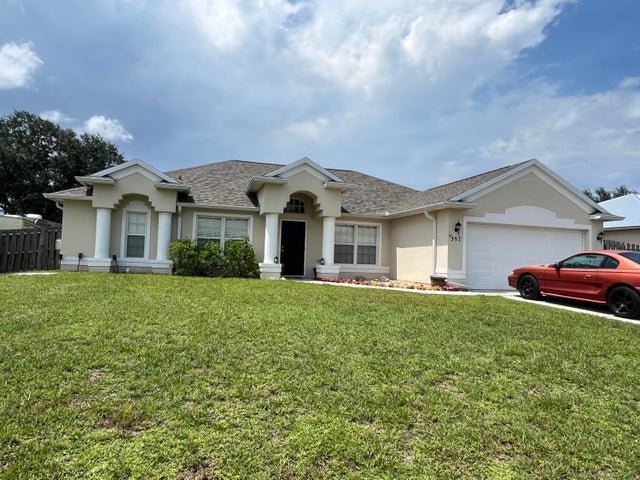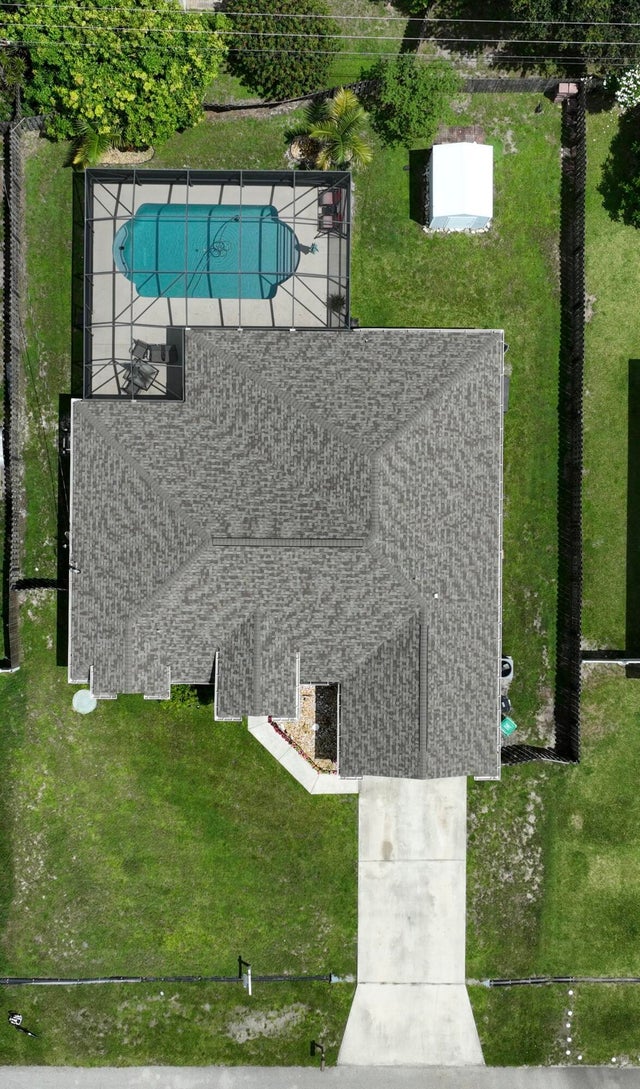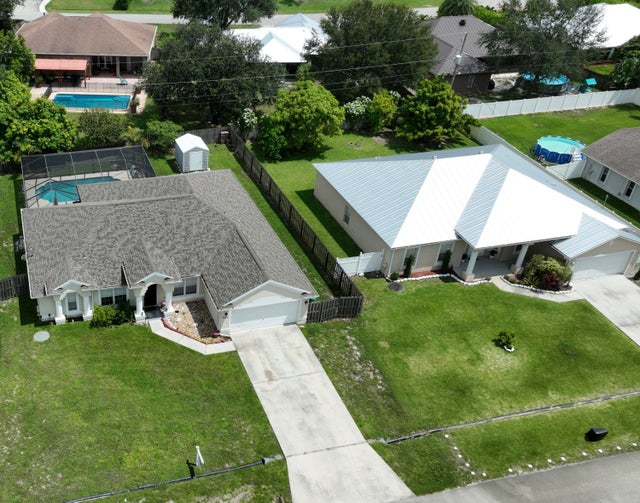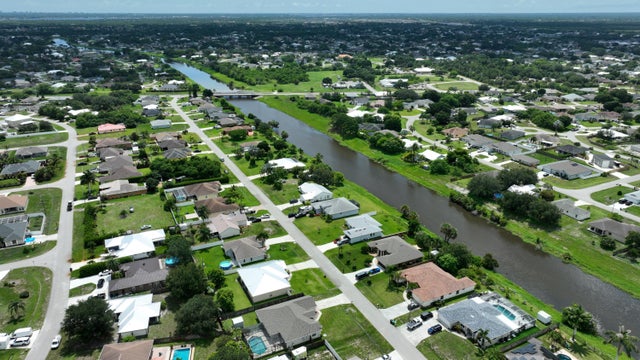About 397 Sw Jeanne Avenue
This spacious 4-bedroom, 2-bath home offers over 2200 sq ft under air and was thoughtfully designed for both comfort and entertaining. Built in 2006, it features large kitchen overlooking the family room, a separate dining room and a versatile den perfect for the home office or flex space. Step outside to your backyard oasis, complete with a screen enclosed saltwater swimming pool (2019), fully fenced yard, and storage shed. Inside, you'll find both style and durability. major updates include a new roof (2025) and AC (2020), giving you peace of mind for years to come. With generous living spaces and modern improvements, this home blends function, charm, and Florida lifestyle living.
Open Houses
| Sun, Oct 19th | 1:00pm - 3:00pm |
|---|
Features of 397 Sw Jeanne Avenue
| MLS® # | RX-11102419 |
|---|---|
| USD | $490,000 |
| CAD | $688,528 |
| CNY | 元3,491,299 |
| EUR | €420,214 |
| GBP | £364,372 |
| RUB | ₽39,444,804 |
| Bedrooms | 4 |
| Bathrooms | 2.00 |
| Full Baths | 2 |
| Total Square Footage | 2,891 |
| Living Square Footage | 2,236 |
| Square Footage | Tax Rolls |
| Acres | 0.24 |
| Year Built | 2006 |
| Type | Residential |
| Sub-Type | Single Family Detached |
| Restrictions | None |
| Style | Contemporary |
| Unit Floor | 0 |
| Status | Active |
| HOPA | No Hopa |
| Membership Equity | No |
Community Information
| Address | 397 Sw Jeanne Avenue |
|---|---|
| Area | 7750 |
| Subdivision | PORT ST LUCIE SECTION 34 |
| City | Port Saint Lucie |
| County | St. Lucie |
| State | FL |
| Zip Code | 34953 |
Amenities
| Amenities | None |
|---|---|
| Utilities | 3-Phase Electric, Public Sewer, Public Water |
| Parking | Garage - Attached, 2+ Spaces |
| # of Garages | 2 |
| Is Waterfront | No |
| Waterfront | None |
| Has Pool | Yes |
| Pool | Screened, Equipment Included, Concrete |
| Pets Allowed | Yes |
| Subdivision Amenities | None |
| Security | None |
Interior
| Interior Features | Foyer, Split Bedroom, Walk-in Closet, Ctdrl/Vault Ceilings |
|---|---|
| Appliances | Dishwasher, Microwave, Range - Electric, Refrigerator, None |
| Heating | Central |
| Cooling | Ceiling Fan, Central, Electric |
| Fireplace | No |
| # of Stories | 1 |
| Stories | 1.00 |
| Furnished | Unfurnished |
| Master Bedroom | Separate Shower, Separate Tub |
Exterior
| Exterior Features | Fence, Shed |
|---|---|
| Lot Description | < 1/4 Acre |
| Windows | Sliding |
| Roof | Comp Shingle |
| Construction | CBS |
| Front Exposure | South |
Additional Information
| Date Listed | June 25th, 2025 |
|---|---|
| Days on Market | 112 |
| Zoning | RS-2PS |
| Foreclosure | No |
| Short Sale | No |
| RE / Bank Owned | No |
| Parcel ID | 342066504100009 |
Room Dimensions
| Master Bedroom | 17 x 12 |
|---|---|
| Bedroom 2 | 13 x 11 |
| Bedroom 3 | 13 x 11 |
| Bedroom 4 | 11 x 10 |
| Dining Room | 10 x 11, 14 x 11 |
| Family Room | 22 x 15 |
| Living Room | 12 x 10 |
| Kitchen | 10 x 14 |
Listing Details
| Office | 1st Class Real Estate Paradise |
|---|---|
| myparadiseliving@gmail.com |

