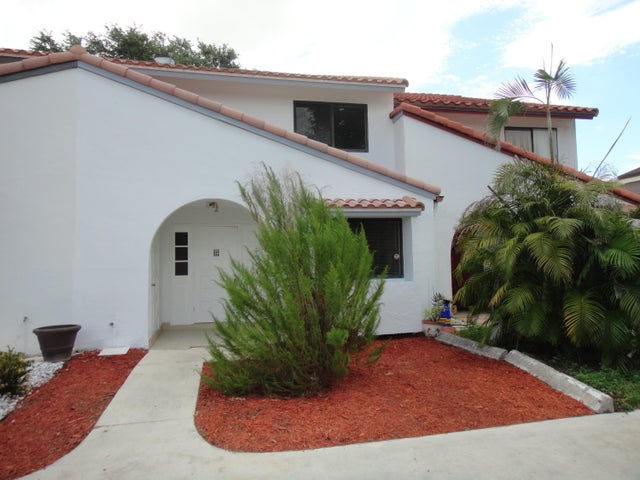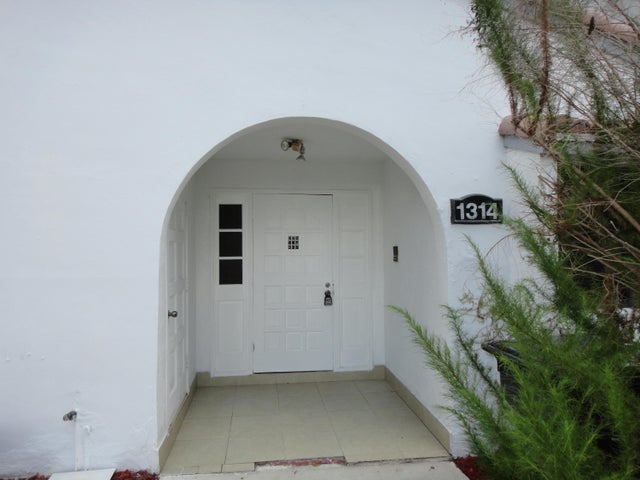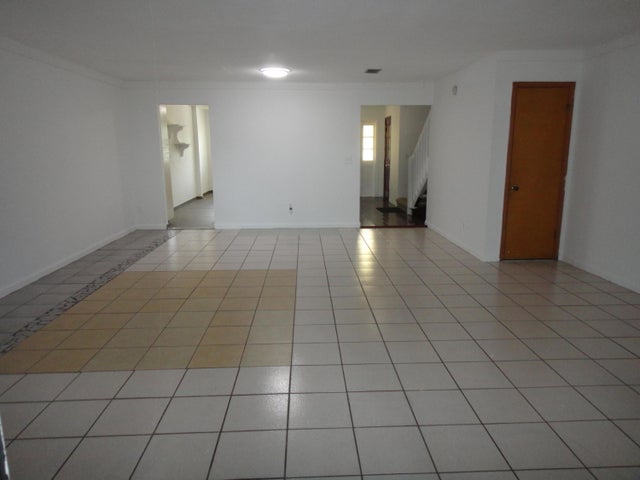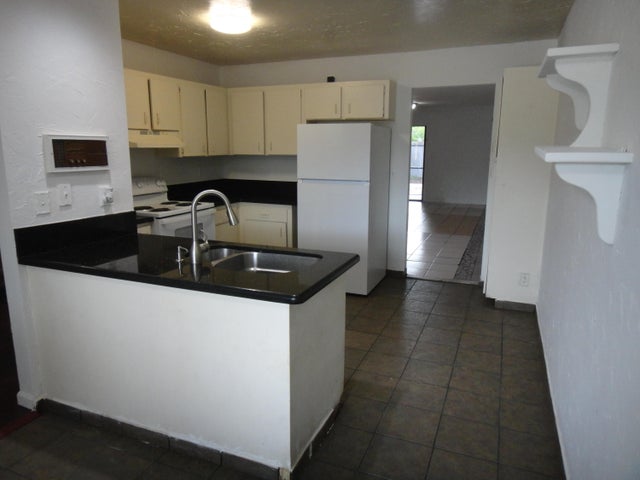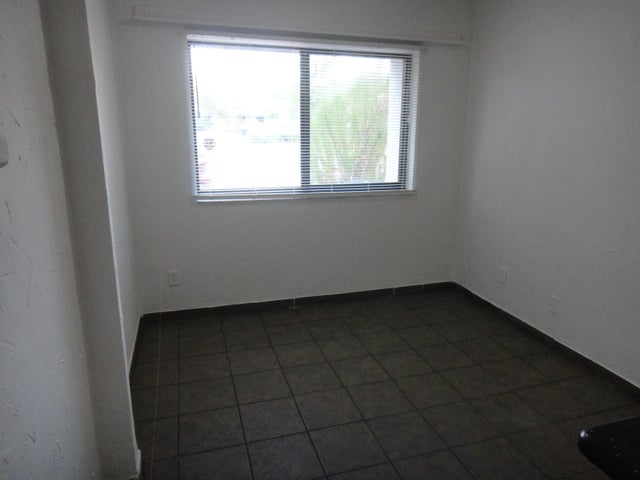About 1314 The 12th Fairway
BEAUTIFUL TOWNHOME, 2 MASTER BEDROOMS, NEWER APPLIANCES, FRESHLY PAINTED, FENCED BACKYARD, COVERED & SCREENED LARGE BALCONY, BACK CANAL,LOTS OF STORAGE, FRONT IMPACT WINDOWS, KITCHEN HAS BREAKFAST AREAALMOST 1700 SQ. FEET OF LIVING AREA,NO HOA, READY TO MOVE IN.
Features of 1314 The 12th Fairway
| MLS® # | RX-11102455 |
|---|---|
| USD | $339,000 |
| CAD | $475,464 |
| CNY | 元2,416,070 |
| EUR | €290,725 |
| GBP | £252,476 |
| RUB | ₽27,480,357 |
| Bedrooms | 2 |
| Bathrooms | 3.00 |
| Full Baths | 2 |
| Half Baths | 1 |
| Total Square Footage | 1,974 |
| Living Square Footage | 1,698 |
| Square Footage | Tax Rolls |
| Acres | 0.08 |
| Year Built | 1982 |
| Type | Residential |
| Sub-Type | Townhouse / Villa / Row |
| Restrictions | Lease OK |
| Style | Townhouse |
| Unit Floor | 0 |
| Status | Active |
| HOPA | No Hopa |
| Membership Equity | No |
Community Information
| Address | 1314 The 12th Fairway |
|---|---|
| Area | 5520 |
| Subdivision | SOUTH SHORE 4 OF WELLINGTON |
| City | Wellington |
| County | Palm Beach |
| State | FL |
| Zip Code | 33414 |
Amenities
| Amenities | Bike - Jog, Sidewalks, Street Lights |
|---|---|
| Utilities | Cable, 3-Phase Electric, Public Sewer, Public Water, Water Available |
| Parking | 2+ Spaces |
| View | Canal |
| Is Waterfront | No |
| Waterfront | Canal Width 1 - 80 |
| Has Pool | No |
| Pets Allowed | Yes |
| Subdivision Amenities | Bike - Jog, Sidewalks, Street Lights |
Interior
| Interior Features | Split Bedroom |
|---|---|
| Appliances | Dishwasher, Disposal, Dryer, Range - Electric, Refrigerator, Washer |
| Heating | Central |
| Cooling | Central |
| Fireplace | No |
| # of Stories | 2 |
| Stories | 2.00 |
| Furnished | Unfurnished |
| Master Bedroom | 2 Master Baths, Mstr Bdrm - Upstairs, 2 Master Suites |
Exterior
| Exterior Features | Covered Balcony, Covered Patio, Fence, Open Patio, Screened Patio, Shed, Screened Balcony |
|---|---|
| Lot Description | < 1/4 Acre |
| Roof | S-Tile |
| Construction | Frame, Frame/Stucco |
| Front Exposure | Southwest |
School Information
| Elementary | Elbridge Gale Elementary School |
|---|---|
| Middle | Polo Park Middle School |
| High | Wellington High School |
Additional Information
| Date Listed | June 25th, 2025 |
|---|---|
| Days on Market | 115 |
| Zoning | WELL_P |
| Foreclosure | No |
| Short Sale | No |
| RE / Bank Owned | No |
| Parcel ID | 73414402030090203 |
Room Dimensions
| Master Bedroom | 17 x 12 |
|---|---|
| Bedroom 2 | 16 x 12 |
| Dining Room | 20 x 11 |
| Living Room | 20 x 12 |
| Kitchen | 20 x 9 |
| Balcony | 20 x 9 |
| Porch | 16 x 9 |
Listing Details
| Office | LAER Realty Partners Bowen/Wellington |
|---|---|
| salcorn@laerrealty.com |

