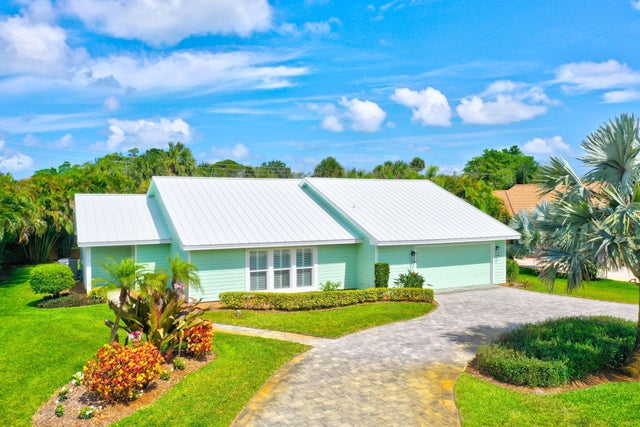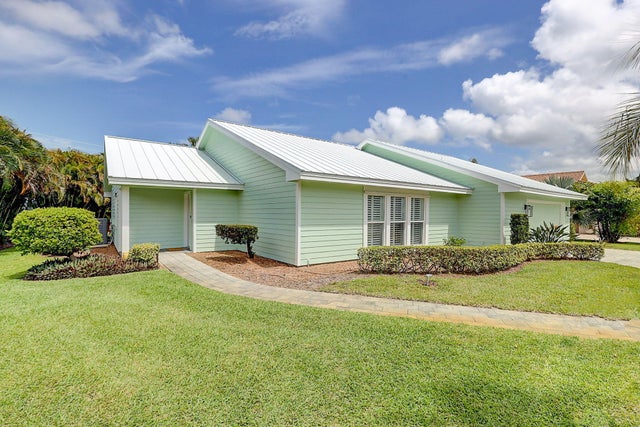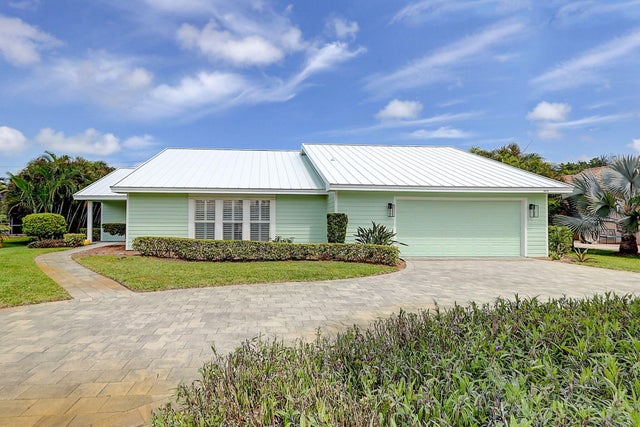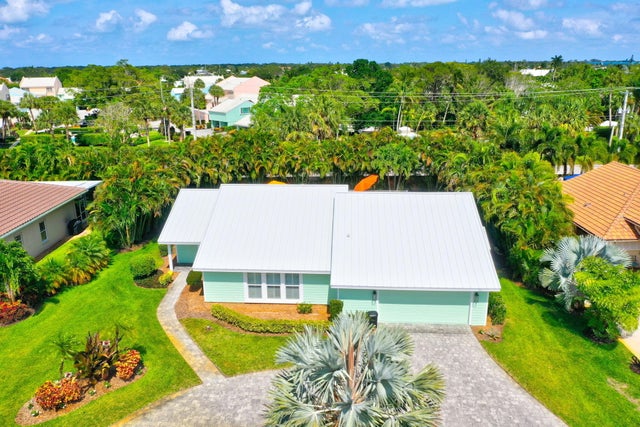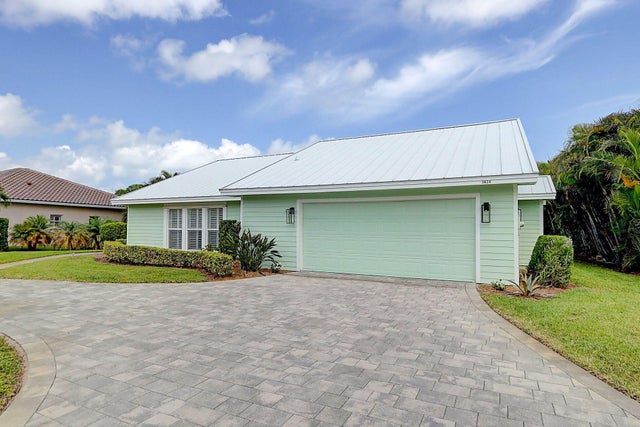About 3824 Se Fairway E
Key West charmer in The Yacht and Country Club a great home with a great price. This home has a split plan with 3 bedrooms and 2 baths along with many upgrades including a beautiful pool with a paver deck and lanai for full outdoor enjoyment. Inside enjoy the vaulted ceiling in the family room with a gorgeous view of your pool deck and private backyard. Along with a great home enjoy a great safe neighborhood which has a 24-hour man gated entrance and great neighbors.Yacht and Country Club is a convenient location and close to marinas for boaters, restaurants, shopping, beautiful beaches and downtown Stuart. Please see all of the homes upgrades in the document section of this listing.If you enjoy being part of a Country Club while not mandatory golf and Social Memberships are availableAs a member enjoy a beautiful newly renovated golf course, and outstanding social experiences with gourmet dining and great views. This Club also has a Fitness Center, Tennis, Pickleball and Croquet allowing Members options in however they want to enjoy Country Club living. This home is waiting for you to unpack your belongings and start enjoying life in YCC.
Features of 3824 Se Fairway E
| MLS® # | RX-11102494 |
|---|---|
| USD | $669,000 |
| CAD | $937,838 |
| CNY | 元4,759,781 |
| EUR | €575,682 |
| GBP | £501,029 |
| RUB | ₽54,040,281 |
| HOA Fees | $310 |
| Bedrooms | 3 |
| Bathrooms | 2.00 |
| Full Baths | 2 |
| Total Square Footage | 2,960 |
| Living Square Footage | 2,051 |
| Square Footage | Tax Rolls |
| Acres | 0.29 |
| Year Built | 1980 |
| Type | Residential |
| Sub-Type | Single Family Detached |
| Restrictions | Lease OK w/Restrict, Tenant Approval |
| Style | Key West |
| Unit Floor | 0 |
| Status | Price Change |
| HOPA | No Hopa |
| Membership Equity | No |
Community Information
| Address | 3824 Se Fairway E |
|---|---|
| Area | 7 - Stuart - South of Indian St |
| Subdivision | YACHT & COUNTRY CLUB OF STUART |
| City | Stuart |
| County | Martin |
| State | FL |
| Zip Code | 34997 |
Amenities
| Amenities | Dog Park, Internet Included, Manager on Site |
|---|---|
| Utilities | Cable, 3-Phase Electric, Public Water, Septic |
| Parking | Drive - Circular, Driveway, Garage - Attached, Golf Cart |
| # of Garages | 3 |
| View | Clubhouse, Pool |
| Is Waterfront | No |
| Waterfront | None |
| Has Pool | Yes |
| Pool | Concrete, Equipment Included, Heated, Inground |
| Pets Allowed | Yes |
| Subdivision Amenities | Dog Park, Internet Included, Manager on Site |
| Security | Gate - Manned, Gate - Unmanned, Private Guard, Security Bars, Security Patrol, Security Sys-Leased, TV Camera |
Interior
| Interior Features | Built-in Shelves, Ctdrl/Vault Ceilings, Custom Mirror, Entry Lvl Lvng Area, Laundry Tub, Pantry, Pull Down Stairs, Split Bedroom, Walk-in Closet |
|---|---|
| Appliances | Auto Garage Open, Dishwasher, Disposal, Dryer, Ice Maker, Microwave, Range - Electric, Refrigerator, Smoke Detector, Storm Shutters, Washer, Water Heater - Elec |
| Heating | Central |
| Cooling | Ceiling Fan, Central Building, Electric |
| Fireplace | No |
| # of Stories | 1 |
| Stories | 1.00 |
| Furnished | Furniture Negotiable |
| Master Bedroom | Dual Sinks, Mstr Bdrm - Ground, Mstr Bdrm - Sitting, Separate Shower |
Exterior
| Exterior Features | Auto Sprinkler, Covered Patio, Open Patio, Outdoor Shower, Shutters, Zoned Sprinkler |
|---|---|
| Lot Description | 1/4 to 1/2 Acre, Paved Road |
| Windows | Plantation Shutters, Single Hung Metal, Sliding |
| Roof | Metal, Wood Truss/Raft |
| Construction | Fiber Cement Siding |
| Front Exposure | West |
School Information
| Elementary | Port Salerno Elementary School |
|---|---|
| Middle | Dr. David L. Anderson Middle School |
| High | Martin County High School |
Additional Information
| Date Listed | June 25th, 2025 |
|---|---|
| Days on Market | 109 |
| Zoning | R-1 |
| Foreclosure | No |
| Short Sale | No |
| RE / Bank Owned | No |
| HOA Fees | 310 |
| Parcel ID | 373841011000009807 |
Room Dimensions
| Master Bedroom | 17 x 15 |
|---|---|
| Bedroom 2 | 10 x 14 |
| Bedroom 3 | 10 x 13 |
| Dining Room | 12 x 11 |
| Family Room | 18 x 12 |
| Living Room | 18 x 15 |
| Kitchen | 15 x 11 |
Listing Details
| Office | TradeWind Real Estate Corp |
|---|---|
| dianne@tradewindre.com |

