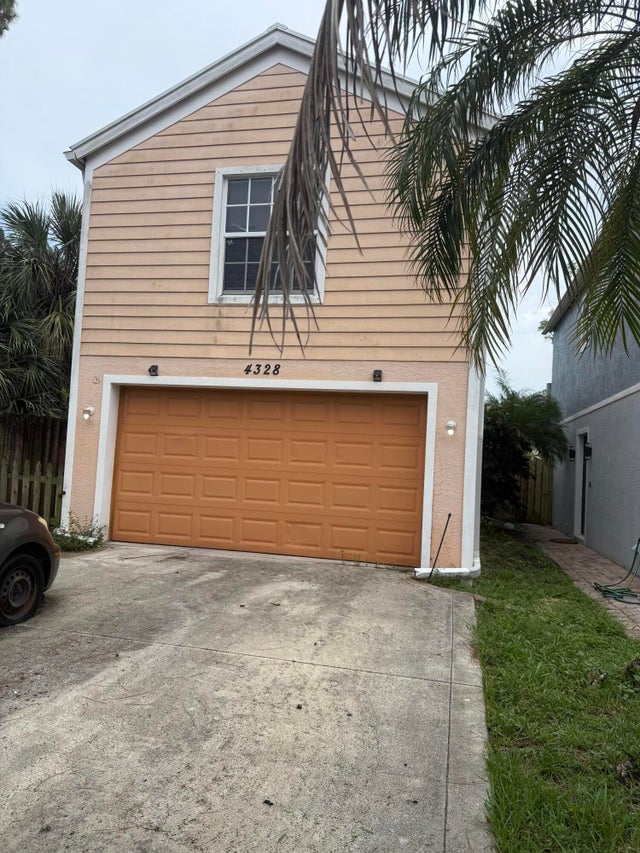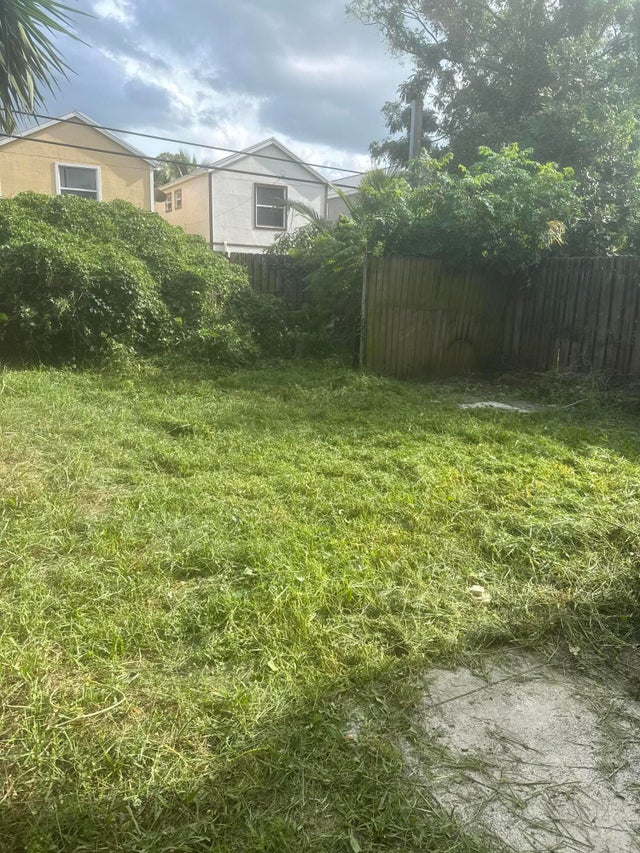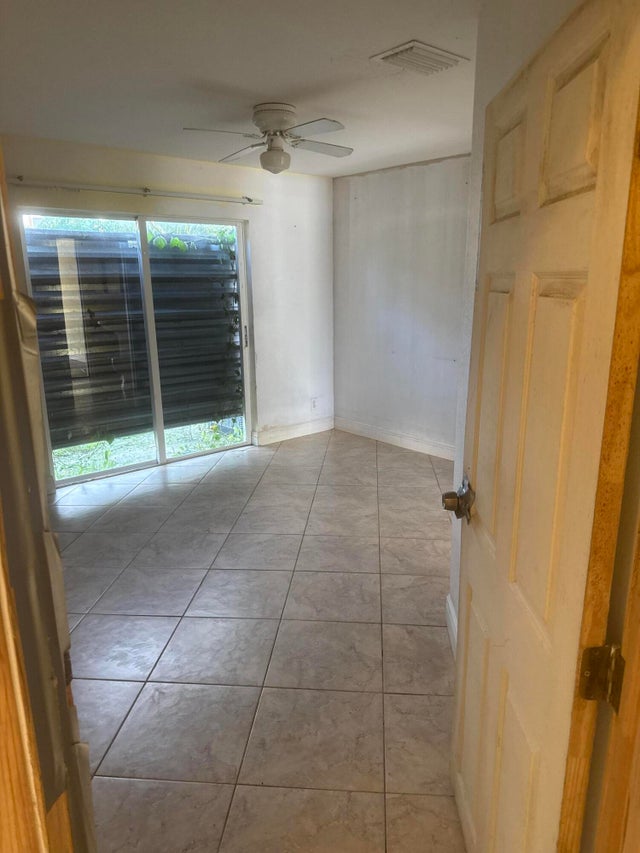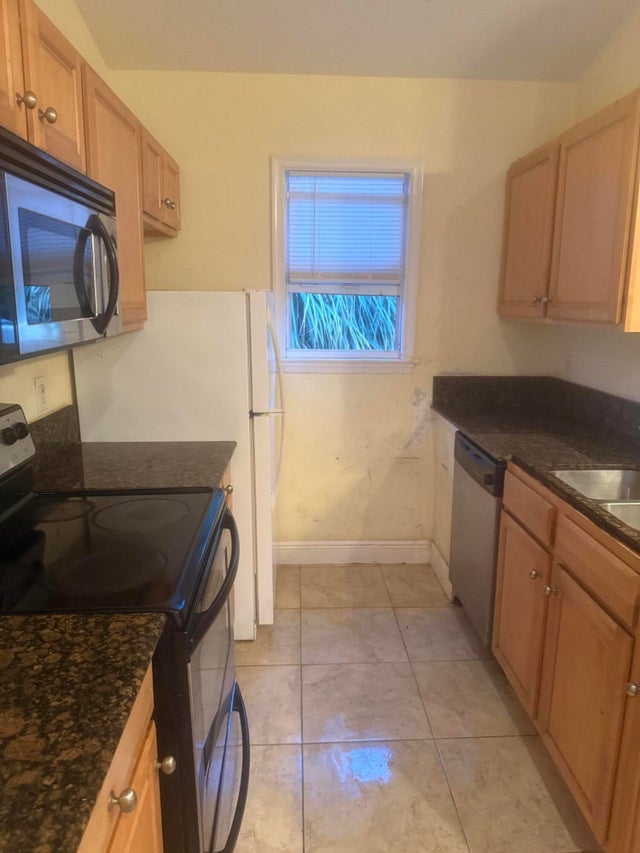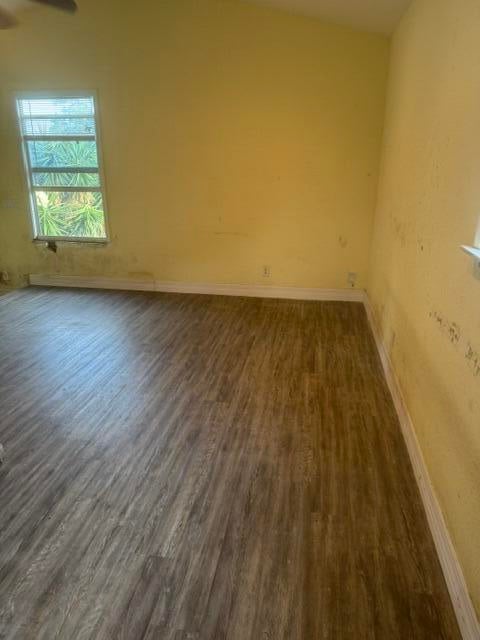About 4328 Cambridge Street
CONCRETE-BLOCK HOUSE FOR SALE IN LAKE WORTH BEACH, NO HOA! This is THE perfect purchase, for an investor: Similar homes on this street (and on this block!) are renting to annual tenants, as high as $2,900/mo! PHENOMENAL RATE OF RETURN. Already has TWO FULL BATHROOMS. Driveway and garage parking, fenced backyard, CENTRAL A/C. Favorable RM zoning category allows adding increased living-space/density on the same lot. Built in 2007 with a metal roof (lasts 50 years, this home exemplifies exceptional-quality construction. These coveted 2 story, robust, homes rarely come up for sale here. With its LOW ASKING PRICE, AND GRADE-A PRIME LOCATION (15 MIN DRIVE TO LW BEACH)... This cash-cow is a blue-ribbon winner!
Features of 4328 Cambridge Street
| MLS® # | RX-11102563 |
|---|---|
| USD | $275,000 |
| CAD | $386,029 |
| CNY | 元1,961,328 |
| EUR | €237,714 |
| GBP | £206,238 |
| RUB | ₽22,315,865 |
| Bedrooms | 2 |
| Bathrooms | 2.00 |
| Full Baths | 2 |
| Total Square Footage | 1,725 |
| Living Square Footage | 782 |
| Square Footage | Tax Rolls |
| Acres | 0.06 |
| Year Built | 2007 |
| Type | Residential |
| Sub-Type | Single Family Detached |
| Restrictions | None |
| Style | < 4 Floors, Multi-Level |
| Unit Floor | 0 |
| Status | Active |
| HOPA | No Hopa |
| Membership Equity | No |
Community Information
| Address | 4328 Cambridge Street |
|---|---|
| Area | 5690 |
| Subdivision | KENWOOD |
| City | Lake Worth |
| County | Palm Beach |
| State | FL |
| Zip Code | 33461 |
Amenities
| Amenities | None |
|---|---|
| Utilities | Cable, 3-Phase Electric, Public Water |
| Parking | Driveway, Garage - Attached, Street |
| # of Garages | 2 |
| View | Garden |
| Is Waterfront | No |
| Waterfront | None |
| Has Pool | No |
| Pets Allowed | Yes |
| Subdivision Amenities | None |
| Security | None |
| Guest House | No |
Interior
| Interior Features | Split Bedroom, Walk-in Closet, Built-in Shelves |
|---|---|
| Appliances | Dishwasher, Dryer, Range - Electric, Refrigerator, Smoke Detector, Washer, Water Heater - Elec |
| Heating | Central, Electric |
| Cooling | Central, Electric |
| Fireplace | No |
| # of Stories | 2 |
| Stories | 2.00 |
| Furnished | Unfurnished |
| Master Bedroom | Combo Tub/Shower, Mstr Bdrm - Upstairs |
Exterior
| Exterior Features | Fence, Room for Pool, Manual Sprinkler |
|---|---|
| Lot Description | < 1/4 Acre |
| Roof | Metal |
| Construction | CBS, Frame/Stucco |
| Front Exposure | North |
School Information
| Elementary | Clifford O Taylor/Kirklane Elementary |
|---|---|
| Middle | L C Swain Middle School |
| High | John I. Leonard High School |
Additional Information
| Date Listed | June 25th, 2025 |
|---|---|
| Days on Market | 110 |
| Zoning | RM |
| Foreclosure | No |
| Short Sale | No |
| RE / Bank Owned | No |
| Parcel ID | 00424424100002690 |
Room Dimensions
| Master Bedroom | 17 x 10 |
|---|---|
| Den | 13 x 10 |
| Living Room | 18 x 17 |
| Kitchen | 14 x 8 |
Listing Details
| Office | Paradise Real Estate Intl |
|---|---|
| bates@batesstoddard.com |

