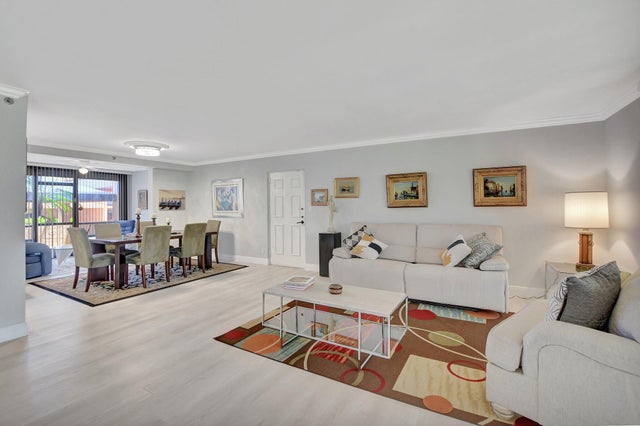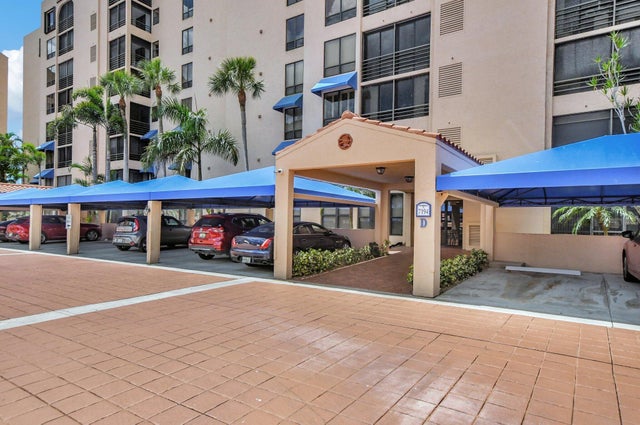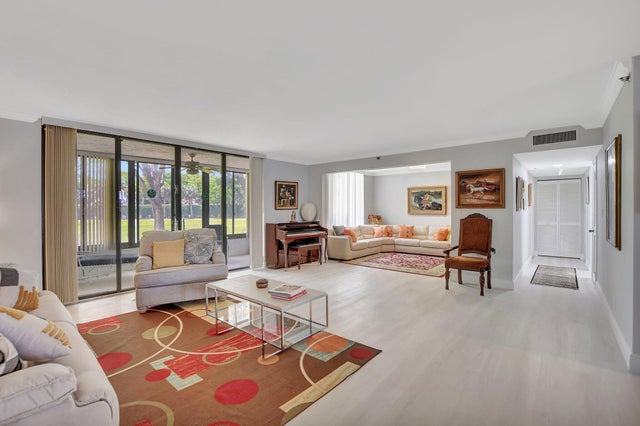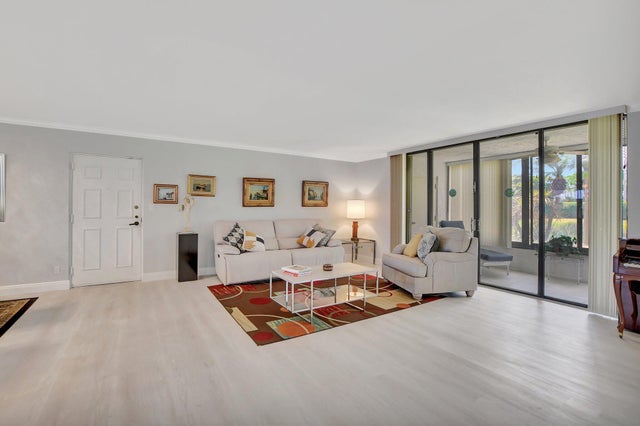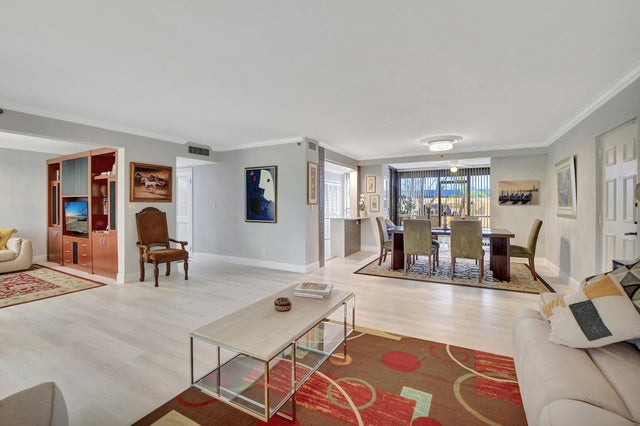About 7194 Promenade Dr #102
This stunning first-floor condo offers a spacious and modern living space with three bedrooms and 2 1/2 bathrooms. Recently updated with contemporary white shaker cabinets and sleek stainless steel appliances. The open-concept layout seamlessly flows into the living and dining areas, creating a welcoming and airy atmosphere. The large windows flood the space with natural light and provide a picturesque view of the lush surroundings from the back patio. The main bedroom boasts a huge en-suite bathroom with luxurious finishes and ample closet space. The second bedroom is perfect for guests, with the third bedroom being used as a den. Prestigious location and updated features, this condo is the perfect blend of comfort and style. New a/c and water heater. Must SEE!
Features of 7194 Promenade Dr #102
| MLS® # | RX-11102586 |
|---|---|
| USD | $549,000 |
| CAD | $769,616 |
| CNY | 元3,906,009 |
| EUR | €472,421 |
| GBP | £411,159 |
| RUB | ₽44,346,957 |
| HOA Fees | $1,333 |
| Bedrooms | 3 |
| Bathrooms | 3.00 |
| Full Baths | 2 |
| Half Baths | 1 |
| Total Square Footage | 1,870 |
| Living Square Footage | 1,870 |
| Square Footage | Tax Rolls |
| Acres | 0.00 |
| Year Built | 1985 |
| Type | Residential |
| Sub-Type | Condo or Coop |
| Restrictions | No Lease 1st Year |
| Unit Floor | 1 |
| Status | Active |
| HOPA | No Hopa |
| Membership Equity | No |
Community Information
| Address | 7194 Promenade Dr #102 |
|---|---|
| Area | 4680 |
| Subdivision | PROMENADE AT BOCA POINTE CONDOS 1,2 AND 3 IN OR413 |
| City | Boca Raton |
| County | Palm Beach |
| State | FL |
| Zip Code | 33433 |
Amenities
| Amenities | Elevator, Pool, Sidewalks |
|---|---|
| Utilities | Cable, 3-Phase Electric |
| Parking Spaces | 1 |
| Parking | Assigned, Guest |
| View | Golf |
| Is Waterfront | No |
| Waterfront | None |
| Has Pool | No |
| Pets Allowed | No |
| Unit | Interior Hallway |
| Subdivision Amenities | Elevator, Pool, Sidewalks |
| Security | Gate - Manned |
Interior
| Interior Features | Elevator, Split Bedroom, Walk-in Closet |
|---|---|
| Appliances | Dishwasher, Disposal, Dryer, Microwave, Range - Electric, Refrigerator, Smoke Detector, Storm Shutters, Washer, Water Heater - Elec |
| Heating | Central |
| Cooling | Central |
| Fireplace | No |
| # of Stories | 8 |
| Stories | 8.00 |
| Furnished | Furniture Negotiable |
| Master Bedroom | Separate Shower, Separate Tub |
Exterior
| Exterior Features | Auto Sprinkler, Covered Patio, Screened Patio, Shutters |
|---|---|
| Windows | Blinds |
| Construction | CBS |
| Front Exposure | South |
School Information
| Elementary | Del Prado Elementary School |
|---|---|
| Middle | Omni Middle School |
| High | Spanish River Community High School |
Additional Information
| Date Listed | June 26th, 2025 |
|---|---|
| Days on Market | 108 |
| Zoning | RS |
| Foreclosure | No |
| Short Sale | No |
| RE / Bank Owned | No |
| HOA Fees | 1333.33 |
| Parcel ID | 00424733080024102 |
Room Dimensions
| Master Bedroom | 18 x 14 |
|---|---|
| Living Room | 20 x 18 |
| Kitchen | 20 x 10 |
Listing Details
| Office | The Keyes Company |
|---|---|
| mikepappas@keyes.com |

