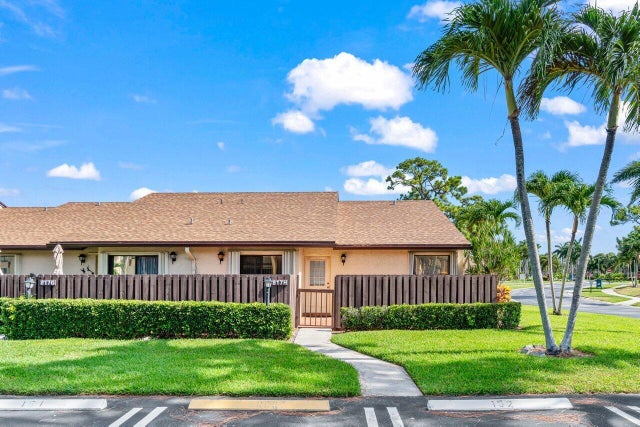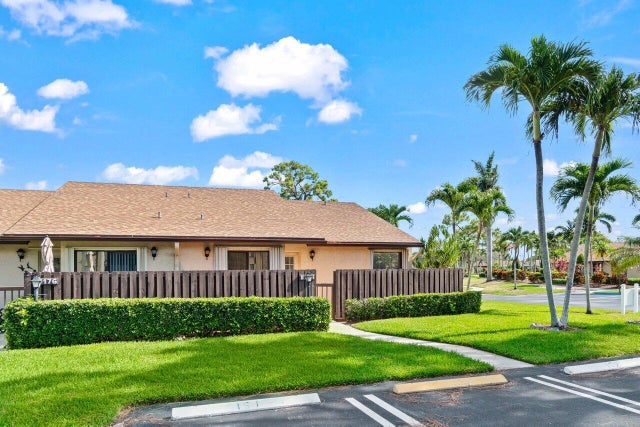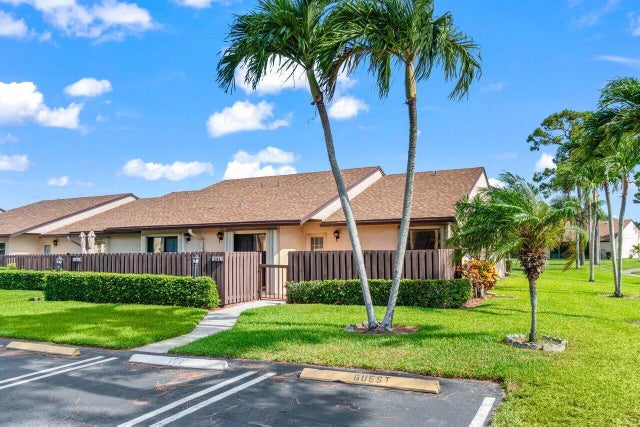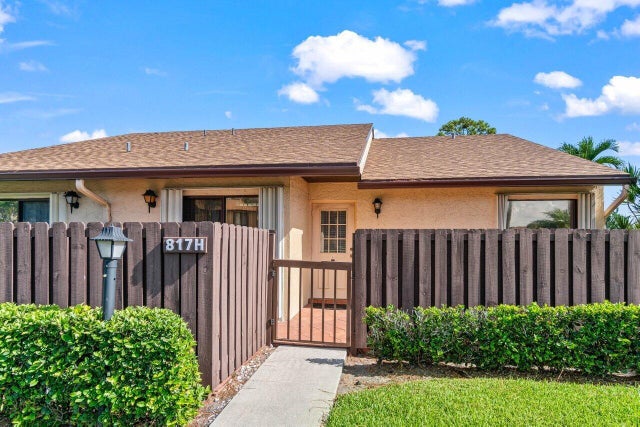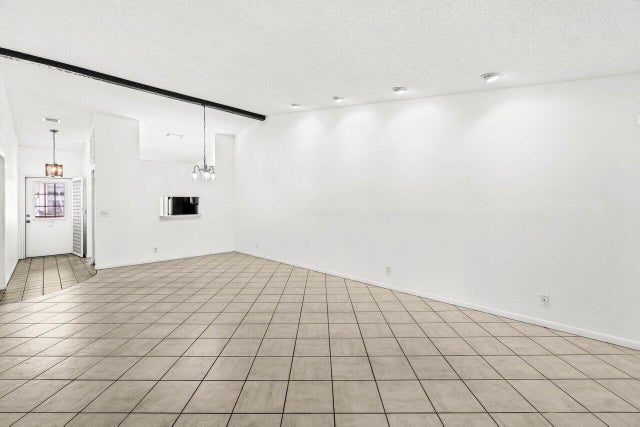About 817 Sky Pine Way #h
Adult 55+ community. Investment opportunity rent with no waiting period. The open split-bedroom floor plan with vaulted ceilings and generous natural light. Enjoy 2 spacious bedrooms, 2 full baths, a Florida Room, and a convenient storage. The eat-in kitchen includes a pantry and offers a cozy space for casual dining. The primary bedroom boasts a large walk-in closet, and the recently installed 2024 air conditioner ensures year-round comfort. Step outside to your private fenced courtyard -- perfect for soaking up the sunshine or entertaining with your grill. Low monthly condo fees cover basic cable, water, exterior building insurance and maintenance including ROOF replaced 2024, and community amenities. Ideally located near Publix, restaurants, parks, library, Wellington Mall.Community allows pick-up truck, motorcycle, 1 pet 25 lbs.
Features of 817 Sky Pine Way #h
| MLS® # | RX-11102691 |
|---|---|
| USD | $230,000 |
| CAD | $321,878 |
| CNY | 元1,632,931 |
| EUR | €197,184 |
| GBP | £172,603 |
| RUB | ₽18,399,839 |
| HOA Fees | $536 |
| Bedrooms | 2 |
| Bathrooms | 2.00 |
| Full Baths | 2 |
| Total Square Footage | 1,370 |
| Living Square Footage | 1,370 |
| Square Footage | Tax Rolls |
| Acres | 0.00 |
| Year Built | 1985 |
| Type | Residential |
| Sub-Type | Townhouse / Villa / Row |
| Style | Villa |
| Unit Floor | 1 |
| Status | Price Change |
| HOPA | Yes-Verified |
| Membership Equity | No |
Community Information
| Address | 817 Sky Pine Way #h |
|---|---|
| Area | 5720 |
| Subdivision | PINE RIDGE NORTH VILLAGE IV CONDO |
| City | Greenacres |
| County | Palm Beach |
| State | FL |
| Zip Code | 33415 |
Amenities
| Amenities | Clubhouse, Manager on Site, Pickleball, Picnic Area, Pool, Shuffleboard, Tennis, Bocce Ball |
|---|---|
| Utilities | Cable, Public Sewer, Public Water |
| Parking | Assigned |
| Is Waterfront | No |
| Waterfront | None |
| Has Pool | No |
| Pets Allowed | Restricted |
| Subdivision Amenities | Clubhouse, Manager on Site, Pickleball, Picnic Area, Pool, Shuffleboard, Community Tennis Courts, Bocce Ball |
Interior
| Interior Features | Pantry, Walk-in Closet, Ctdrl/Vault Ceilings |
|---|---|
| Appliances | Dishwasher, Disposal, Dryer, Microwave, Range - Electric, Refrigerator, Washer, Water Heater - Elec |
| Heating | Central |
| Cooling | Central |
| Fireplace | No |
| # of Stories | 1 |
| Stories | 1.00 |
| Furnished | Unfurnished |
| Master Bedroom | Separate Shower |
Exterior
| Exterior Features | Fence, Open Patio |
|---|---|
| Roof | Comp Shingle |
| Construction | CBS |
| Front Exposure | South |
Additional Information
| Date Listed | June 26th, 2025 |
|---|---|
| Days on Market | 124 |
| Zoning | RM-2(c |
| Foreclosure | No |
| Short Sale | No |
| RE / Bank Owned | No |
| HOA Fees | 536 |
| Parcel ID | 18424415158170080 |
Room Dimensions
| Master Bedroom | 14 x 12 |
|---|---|
| Bedroom 2 | 14 x 10 |
| Living Room | 24 x 14 |
| Kitchen | 14 x 10 |
| Florida Room | 17 x 10 |
Listing Details
| Office | RE/MAX Direct |
|---|---|
| ben@homesbydirect.com |

