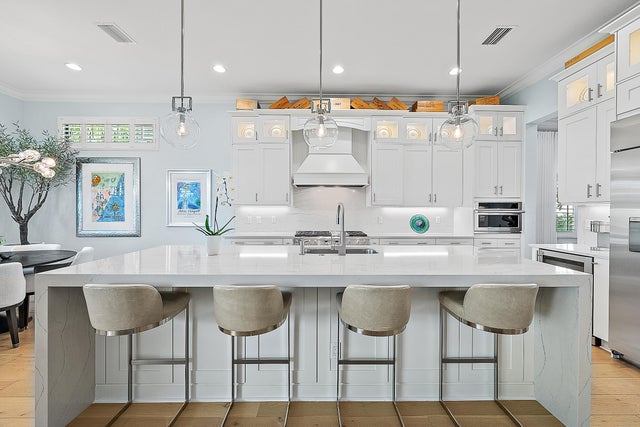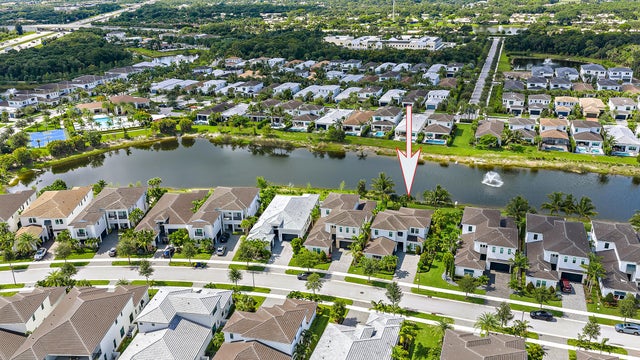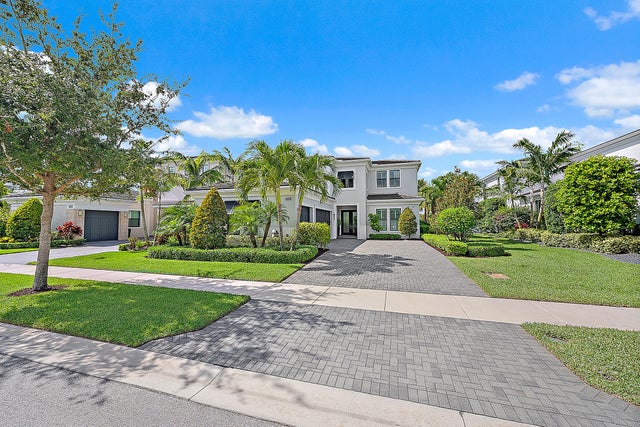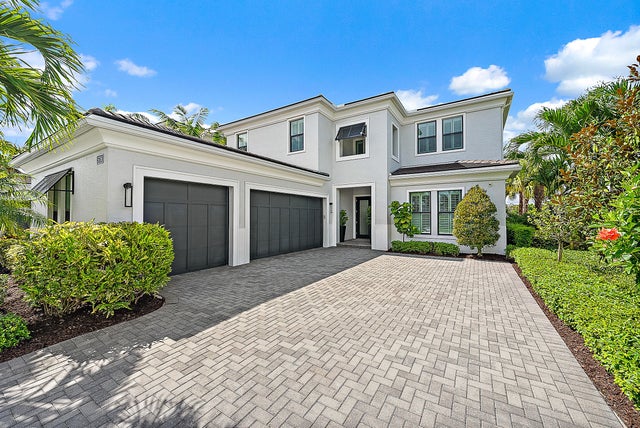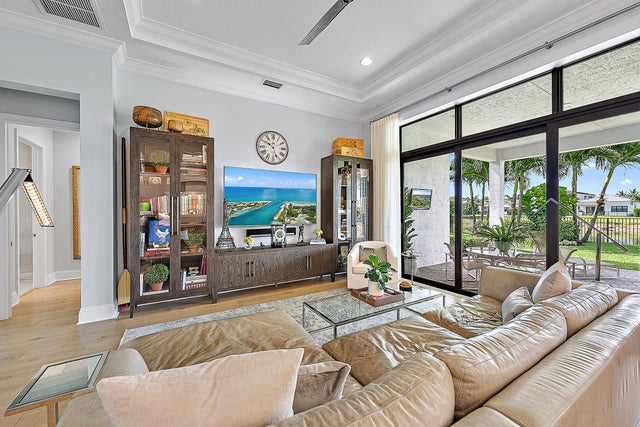About 5736 Gauguin Terrace
Perfectly situated in the center of Artistry, this home offers a peaceful water view and desirable southern exposure, filling the interior with natural light throughout the day. With an easement between you and the next-door neighbor, you'll enjoy a greater sense of privacy and space, rarely found in this community. Inside, tasteful upgrades and designer finishes create a polished yet comfortable atmosphere. White oak flooring, quartz surfaces, beautiful crown molding, and upscale fixtures are featured throughout. A versatile front room sets the stage for entertaining or formal gatherings, while the chef's kitchen delivers top-tier performance with GE Monogram appliances, a 6-burner gas range with griddle, three ovens, an oversized waterfall island, wine cooler, andupgraded cabinetry. The spacious primary suite overlooks the water and includes multiple walk-in closets. The en-suite bath features floor-to-ceiling tile, creating a spa-like retreat with a clean, modern look. Upstairs, you'll find well-appointed guest suites and a separate living area ideal for extended family, visiting guests, or a private retreat for kids or teens. Located in the gated community of Artistry Palm Beach, residents enjoy a modern clubhouse, resort-style pool, state-of-the-art fitness center, playground, and scenic walking trails. All just minutes from A-rated schools, world-class golf, beaches, and fine dining in Palm Beach Gardens.
Features of 5736 Gauguin Terrace
| MLS® # | RX-11102727 |
|---|---|
| USD | $2,200,000 |
| CAD | $3,083,850 |
| CNY | 元15,675,000 |
| EUR | €1,893,124 |
| GBP | £1,647,631 |
| RUB | ₽178,791,360 |
| HOA Fees | $546 |
| Bedrooms | 4 |
| Bathrooms | 5.00 |
| Full Baths | 5 |
| Total Square Footage | 4,844 |
| Living Square Footage | 3,592 |
| Square Footage | Tax Rolls |
| Acres | 0.18 |
| Year Built | 2020 |
| Type | Residential |
| Sub-Type | Single Family Detached |
| Restrictions | Buyer Approval |
| Style | Contemporary, Multi-Level |
| Unit Floor | 0 |
| Status | Active |
| HOPA | No Hopa |
| Membership Equity | No |
Community Information
| Address | 5736 Gauguin Terrace |
|---|---|
| Area | 5320 |
| Subdivision | Artistry |
| Development | Artistry |
| City | Palm Beach Gardens |
| County | Palm Beach |
| State | FL |
| Zip Code | 33418 |
Amenities
| Amenities | Basketball, Bike - Jog, Clubhouse, Community Room, Exercise Room, Internet Included, Playground, Pool, Sidewalks, Street Lights, Fitness Trail |
|---|---|
| Utilities | Cable, 3-Phase Electric, Public Sewer, Public Water, Gas Natural, Underground |
| Parking | 2+ Spaces, Drive - Decorative, Garage - Attached |
| # of Garages | 3 |
| View | Lake |
| Is Waterfront | No |
| Waterfront | Lake |
| Has Pool | No |
| Pets Allowed | Yes |
| Subdivision Amenities | Basketball, Bike - Jog, Clubhouse, Community Room, Exercise Room, Internet Included, Playground, Pool, Sidewalks, Street Lights, Fitness Trail |
| Security | Gate - Manned |
| Guest House | No |
Interior
| Interior Features | Entry Lvl Lvng Area, Cook Island, Split Bedroom, Volume Ceiling, Walk-in Closet, Upstairs Living Area |
|---|---|
| Appliances | Auto Garage Open, Dishwasher, Disposal, Dryer, Fire Alarm, Microwave, Range - Gas, Refrigerator, Smoke Detector, Wall Oven, Washer, Water Heater - Gas, Purifier, Generator Hookup |
| Heating | Central |
| Cooling | Central, Electric |
| Fireplace | No |
| # of Stories | 2 |
| Stories | 2.00 |
| Furnished | Unfurnished |
| Master Bedroom | Dual Sinks, Separate Shower |
Exterior
| Exterior Features | Auto Sprinkler, Covered Patio, Fence |
|---|---|
| Lot Description | < 1/4 Acre |
| Windows | Impact Glass, Plantation Shutters, Drapes |
| Roof | Concrete Tile |
| Construction | Block, CBS, Concrete |
| Front Exposure | North |
School Information
| Elementary | Marsh Pointe Elementary |
|---|---|
| Middle | Watson B. Duncan Middle School |
| High | William T. Dwyer High School |
Additional Information
| Date Listed | June 26th, 2025 |
|---|---|
| Days on Market | 107 |
| Zoning | PCD(ci |
| Foreclosure | No |
| Short Sale | No |
| RE / Bank Owned | No |
| HOA Fees | 546.33 |
| Parcel ID | 52424126080001230 |
Room Dimensions
| Master Bedroom | 17 x 13.6 |
|---|---|
| Bedroom 2 | 13 x 11.1 |
| Bedroom 3 | 14 x 12 |
| Bedroom 4 | 15.2 x 13.6 |
| Den | 12.6 x 13.4 |
| Family Room | 17.6 x 17.6 |
| Living Room | 15 x 14.1 |
| Kitchen | 12.4 x 15.6 |
| Loft | 12.1 x 17.6 |
Listing Details
| Office | Waterfront Properties & Club C |
|---|---|
| info@waterfront-properties.com |

