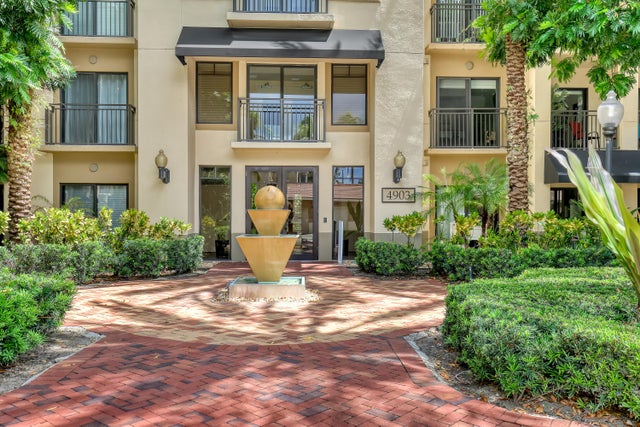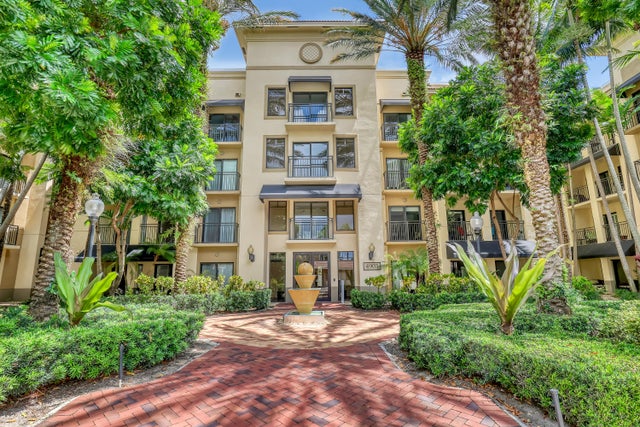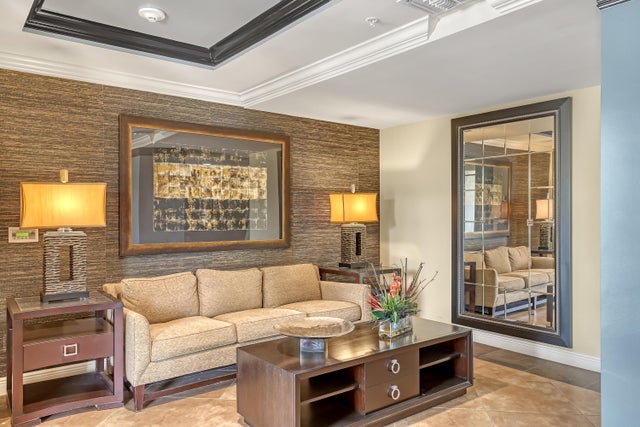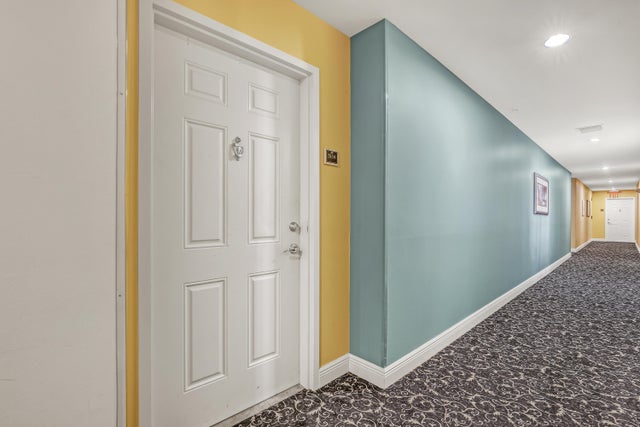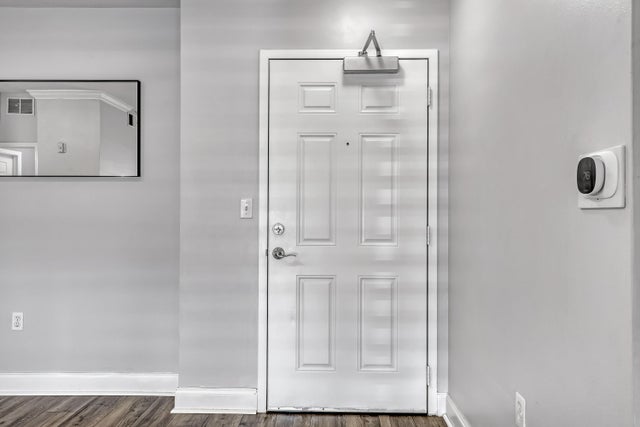About 4903 Midtown Lane #3114
Welcome to Midtown at Palm Beach Gardens--where luxury, convenience, and lifestyle come together.This beautifully updated first-floor 2BR/2BA residence offers a spacious split floor plan, a sleek modern kitchen, and bright, airy interiors--perfect for year-round living or a seasonal retreat. Step outside to enjoy direct access to scenic lakefront walking trails, or immerse yourself in the vibrant Midtown neighborhood featuring gourmet dining, boutique shopping, and lively entertainment. Pet-friendly and ideal for an active lifestyle, this home also boasts a brand-new 2025 HVAC system for added comfort and peace of mind.Call today to schedule your private tour!
Features of 4903 Midtown Lane #3114
| MLS® # | RX-11102781 |
|---|---|
| USD | $339,000 |
| CAD | $475,193 |
| CNY | 元2,415,375 |
| EUR | €291,713 |
| GBP | £253,885 |
| RUB | ₽27,550,123 |
| HOA Fees | $590 |
| Bedrooms | 2 |
| Bathrooms | 2.00 |
| Full Baths | 2 |
| Total Square Footage | 1,088 |
| Living Square Footage | 976 |
| Square Footage | Tax Rolls |
| Acres | 0.00 |
| Year Built | 2008 |
| Type | Residential |
| Sub-Type | Condo or Coop |
| Restrictions | Comercial Vehicles Prohibited, Lease OK w/Restrict, Maximum # Vehicles, No Boat, No Lease 1st Year, No RV, No Truck, Tenant Approval |
| Style | < 4 Floors, Contemporary |
| Unit Floor | 1 |
| Status | Active |
| HOPA | No Hopa |
| Membership Equity | No |
Community Information
| Address | 4903 Midtown Lane #3114 |
|---|---|
| Area | 5310 |
| Subdivision | RESIDENCES AT MIDTOWN CONDO |
| City | Palm Beach Gardens |
| County | Palm Beach |
| State | FL |
| Zip Code | 33418 |
Amenities
| Amenities | Business Center, Clubhouse, Community Room, Exercise Room, Manager on Site, Pickleball, Picnic Area, Pool, Sidewalks, Spa-Hot Tub, Street Lights, Tennis |
|---|---|
| Utilities | Public Sewer, Public Water |
| Parking | Assigned, Guest, Vehicle Restrictions |
| View | Canal |
| Is Waterfront | No |
| Waterfront | None |
| Has Pool | No |
| Pets Allowed | Yes |
| Unit | Interior Hallway, Lobby |
| Subdivision Amenities | Business Center, Clubhouse, Community Room, Exercise Room, Manager on Site, Pickleball, Picnic Area, Pool, Sidewalks, Spa-Hot Tub, Street Lights, Community Tennis Courts |
| Security | Entry Card, Entry Phone, Gate - Unmanned, Lobby |
| Guest House | No |
Interior
| Interior Features | Entry Lvl Lvng Area, Walk-in Closet |
|---|---|
| Appliances | Dishwasher, Disposal, Dryer, Ice Maker, Microwave, Range - Electric, Refrigerator, Washer, Water Heater - Elec |
| Heating | Central, Electric |
| Cooling | Central, Electric |
| Fireplace | No |
| # of Stories | 4 |
| Stories | 4.00 |
| Furnished | Unfurnished |
| Master Bedroom | Combo Tub/Shower, Dual Sinks |
Exterior
| Exterior Features | Covered Patio |
|---|---|
| Windows | Impact Glass |
| Roof | Barrel |
| Construction | Block, CBS, Concrete |
| Front Exposure | North |
School Information
| Elementary | Timber Trace Elementary School |
|---|---|
| Middle | Watson B. Duncan Middle School |
| High | Palm Beach Gardens High School |
Additional Information
| Date Listed | June 26th, 2025 |
|---|---|
| Days on Market | 107 |
| Zoning | MXD(ci |
| Foreclosure | No |
| Short Sale | No |
| RE / Bank Owned | No |
| HOA Fees | 590.09 |
| Parcel ID | 52424201230003114 |
| Contact Info | 561-758-5569 |
Room Dimensions
| Master Bedroom | 13.5 x 11 |
|---|---|
| Bedroom 2 | 11.5 x 11.5 |
| Dining Room | 11 x 9 |
| Living Room | 12.5 x 11 |
| Kitchen | 11 x 9 |
Listing Details
| Office | Illustrated Properties LLC (Co |
|---|---|
| virginia@ipre.com |

