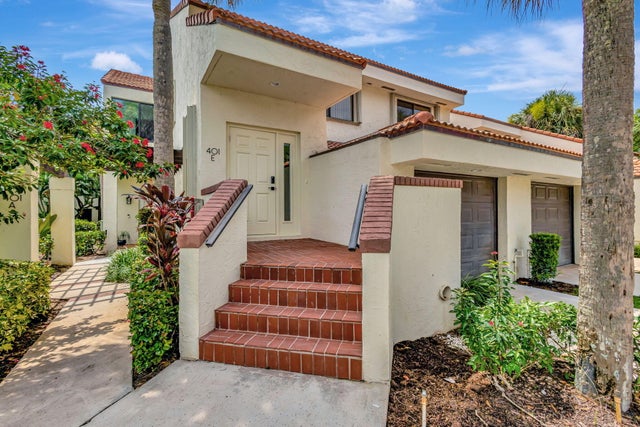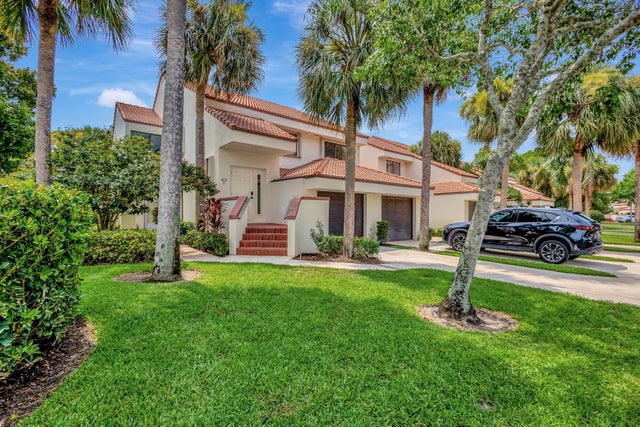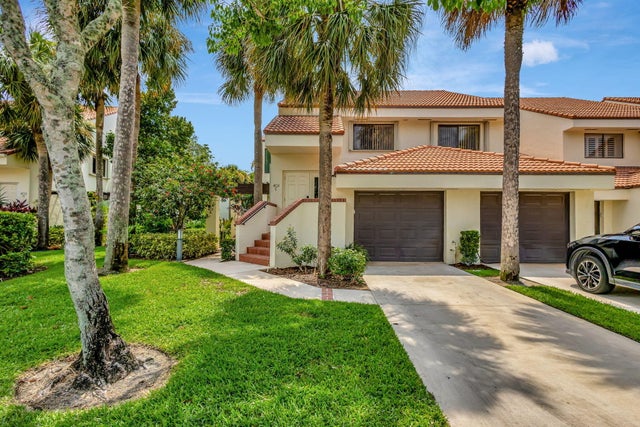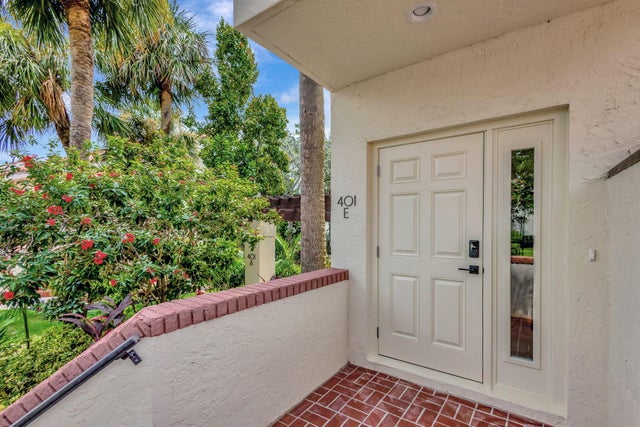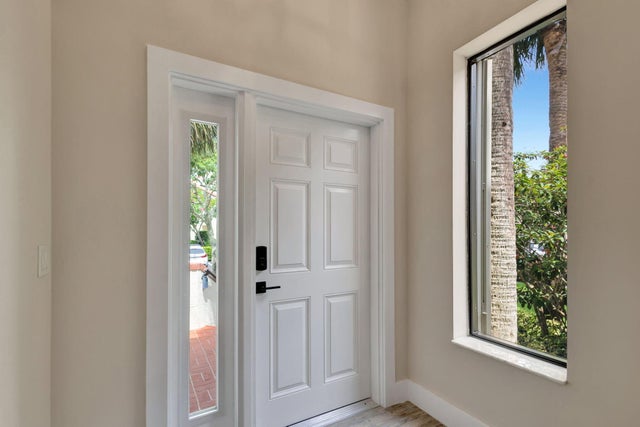About 401 Sea Oats Drive E #e
This stunning coastal contemporary home has just been completely updated for the discerning client. Lake and treetop views are amazing! Private, light-filled end unit is a short walk to the beach, restaurants and shopping. Features 3 bedrooms, 2 baths, and a 1-car garage as well as a huge terrace overlooking oaks and a lake/fountain. Luxury plank flooring throughout in a cool whitewash oak style. Open concept kitchen boasts a massive quartz counter/bar, French door refrigerator, convection oven/micro/air fryer, all stainless-steel appliances. Additional features include all LED lighting, new fixtures and fans, impact glass or storm shutters on all openings, an updated electrical panel, a/c hot water heater 2021, and all new PEX plumbing. Sea Oats offers a community room, pool.
Features of 401 Sea Oats Drive E #e
| MLS® # | RX-11102851 |
|---|---|
| USD | $589,000 |
| CAD | $825,690 |
| CNY | 元4,190,600 |
| EUR | €506,841 |
| GBP | £441,116 |
| RUB | ₽47,578,065 |
| HOA Fees | $1,234 |
| Bedrooms | 3 |
| Bathrooms | 2.00 |
| Full Baths | 2 |
| Total Square Footage | 1,946 |
| Living Square Footage | 1,746 |
| Square Footage | Tax Rolls |
| Acres | 0.00 |
| Year Built | 1987 |
| Type | Residential |
| Sub-Type | Townhouse / Villa / Row |
| Restrictions | Buyer Approval, Comercial Vehicles Prohibited, Interview Required, Lease OK w/Restrict, Tenant Approval |
| Unit Floor | 0 |
| Status | Active Under Contract |
| HOPA | No Hopa |
| Membership Equity | No |
Community Information
| Address | 401 Sea Oats Drive E #e |
|---|---|
| Area | 5220 |
| Subdivision | SEA OATS OF JUNO BEACH CONDO |
| Development | SEA OATS |
| City | Juno Beach |
| County | Palm Beach |
| State | FL |
| Zip Code | 33408 |
Amenities
| Amenities | Community Room, Pickleball, Pool, Tennis |
|---|---|
| Utilities | Cable, 3-Phase Electric, Public Sewer, Public Water |
| Parking | Garage - Attached, Vehicle Restrictions |
| # of Garages | 1 |
| View | Garden, Pond |
| Is Waterfront | No |
| Waterfront | None |
| Has Pool | No |
| Pets Allowed | Restricted |
| Unit | Corner |
| Subdivision Amenities | Community Room, Pickleball, Pool, Community Tennis Courts |
Interior
| Interior Features | Cook Island, Pantry, Split Bedroom, Volume Ceiling, Walk-in Closet |
|---|---|
| Appliances | Dishwasher, Dryer, Ice Maker, Microwave, Range - Electric, Refrigerator, Storm Shutters, Washer, Water Heater - Elec |
| Heating | Central, Electric |
| Cooling | Central, Electric |
| Fireplace | No |
| # of Stories | 2 |
| Stories | 2.00 |
| Furnished | Unfurnished |
| Master Bedroom | Dual Sinks, Separate Shower |
Exterior
| Exterior Features | Screened Patio, Shutters |
|---|---|
| Roof | Barrel |
| Construction | Concrete |
| Front Exposure | West |
Additional Information
| Date Listed | June 26th, 2025 |
|---|---|
| Days on Market | 108 |
| Zoning | RM-1(c |
| Foreclosure | No |
| Short Sale | No |
| RE / Bank Owned | No |
| HOA Fees | 1233.76 |
| Parcel ID | 28434121060000135 |
Room Dimensions
| Master Bedroom | 15 x 13 |
|---|---|
| Living Room | 15 x 14 |
| Kitchen | 8 x 18 |
Listing Details
| Office | Dubin Realty, Inc |
|---|---|
| markdubin14@aol.com |

