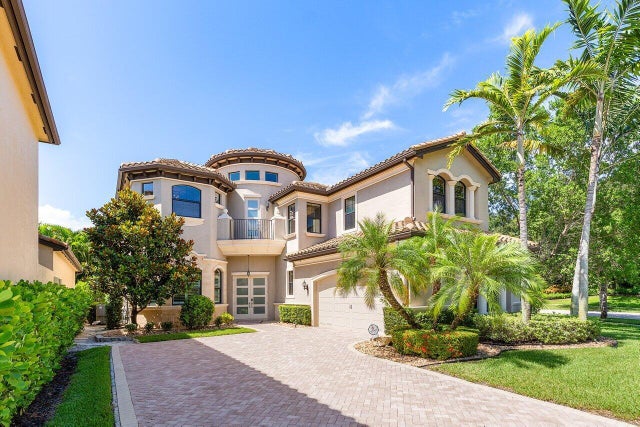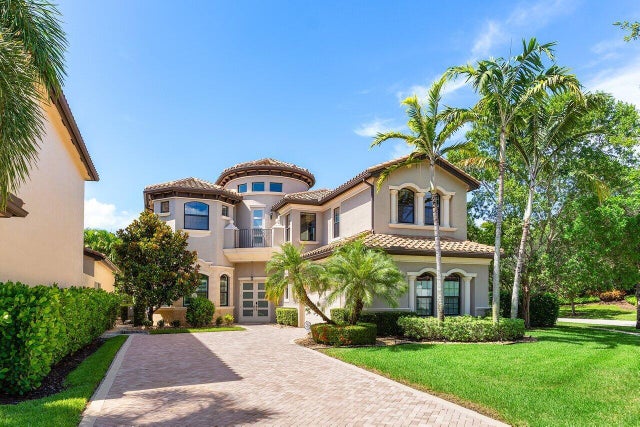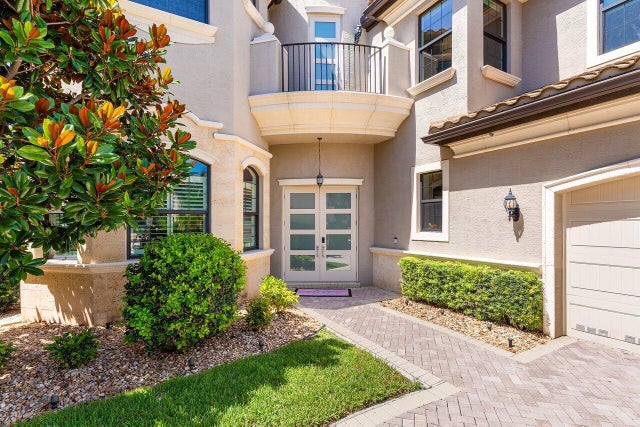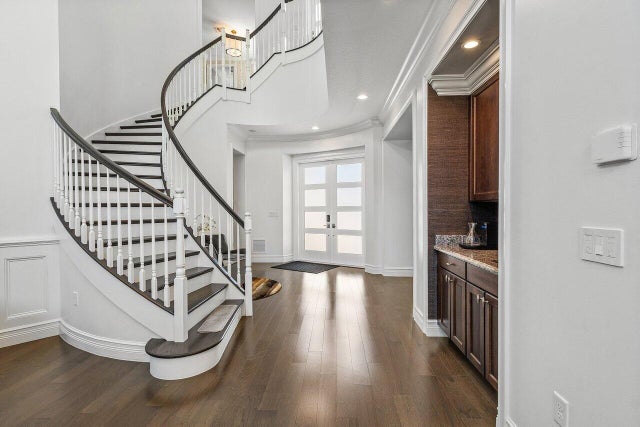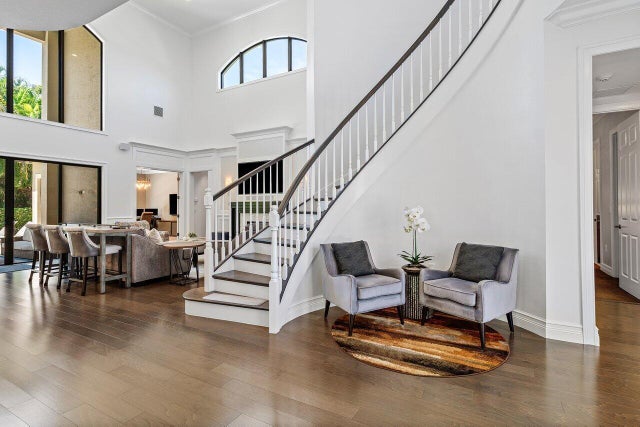About 8199 Lost Creek Lane
Live Where Luxury Meets Lifestyle - Stunning Sydney Model on Oversized Corner Lot with Whole House Generator.Welcome to your dream home--a rare opportunity to own this elegant 4-bedroom, 5-bath Sydney Model, masterfully situated on a massive 14,000+ sq ft fully fenced corner lot. From the moment you arrive, you'll be captivated by the home's crisp modern design, enhanced with handsome developer upgrades and breathtaking curb appeal.Step inside to a dramatic 2-story living room illuminated by designer Ralph Lauren light fixtures, while rich hardwood floors, detailed crown molding, and custom window trim add timeless elegance. Entertain effortlessly with a full wet bar and a 14-ft custom fireplace unit that anchors the living space with sophistication and warmth. *Click MoreThe chef-inspired kitchen and Butler's Pantry are outfitted with Level 3 cabinetry, perfect for culinary creations or casual gatherings. Retreat to the master suite and spa-inspired bath, where luxury meets serenity. Outside, your private oasis awaits with natural stone pavers surrounding the Heated Salt water pool accented by lush, upgraded landscaping and a premium exterior lighting package that sets the perfect evening ambiance. Tech-savvy buyers will love the Lutron lighting system and pre-wired surround sound across main living areas, the primary suite, and pool which can be adapted to be fully controllable from your phone. This is not just a home. It's a statement. Schedule your private tour today as this one won't last! The Bridges is the ultimate resort lifestyle living for your family and friends. Ideally located in Boca/ Delray area. It's located close to shopping, dining, the beach, airports and A rated schools.
Features of 8199 Lost Creek Lane
| MLS® # | RX-11102924 |
|---|---|
| USD | $1,585,000 |
| CAD | $2,228,145 |
| CNY | 元11,286,785 |
| EUR | €1,375,463 |
| GBP | £1,206,358 |
| RUB | ₽128,385,476 |
| HOA Fees | $799 |
| Bedrooms | 4 |
| Bathrooms | 5.00 |
| Full Baths | 5 |
| Total Square Footage | 5,392 |
| Living Square Footage | 3,939 |
| Square Footage | Developer |
| Acres | 0.30 |
| Year Built | 2015 |
| Type | Residential |
| Sub-Type | Single Family Detached |
| Restrictions | Buyer Approval, Comercial Vehicles Prohibited, Interview Required, Tenant Approval |
| Style | Mediterranean |
| Unit Floor | 0 |
| Status | Price Change |
| HOPA | No Hopa |
| Membership Equity | No |
Community Information
| Address | 8199 Lost Creek Lane |
|---|---|
| Area | 4740 |
| Subdivision | THE BRIDGES |
| Development | THE BRIDGES |
| City | Delray Beach |
| County | Palm Beach |
| State | FL |
| Zip Code | 33446 |
Amenities
| Amenities | Basketball, Bike - Jog, Cabana, Clubhouse, Community Room, Exercise Room, Game Room, Library, Lobby, Manager on Site, Pool, Sidewalks, Street Lights, Tennis, Spa-Hot Tub |
|---|---|
| Utilities | Cable, 3-Phase Electric, Gas Natural, Public Sewer, Public Water, Lake Worth Drain Dis |
| Parking | Garage - Attached |
| # of Garages | 2 |
| View | Garden |
| Is Waterfront | No |
| Waterfront | None |
| Has Pool | Yes |
| Pool | Heated, Inground |
| Pets Allowed | Yes |
| Unit | Multi-Level |
| Subdivision Amenities | Basketball, Bike - Jog, Cabana, Clubhouse, Community Room, Exercise Room, Game Room, Library, Lobby, Manager on Site, Pool, Sidewalks, Street Lights, Community Tennis Courts, Spa-Hot Tub |
| Security | Gate - Manned, Security Light, Security Patrol, Motion Detector, Wall |
Interior
| Interior Features | Entry Lvl Lvng Area, Foyer, Cook Island, Pantry, Volume Ceiling, Wet Bar, Fireplace(s), Upstairs Living Area |
|---|---|
| Appliances | Auto Garage Open, Dishwasher, Disposal, Dryer, Generator Whle House, Refrigerator, Smoke Detector, Washer, Water Heater - Gas, Wall Oven, Range - Gas |
| Heating | Central, Electric, Gas, Heat Pump-Reverse |
| Cooling | Central, Electric |
| Fireplace | Yes |
| # of Stories | 2 |
| Stories | 2.00 |
| Furnished | Unfurnished |
| Master Bedroom | Bidet, Dual Sinks, Separate Shower, Separate Tub, Mstr Bdrm - Upstairs |
Exterior
| Exterior Features | Auto Sprinkler, Covered Patio, Custom Lighting, Fence, Lake/Canal Sprinkler, Zoned Sprinkler |
|---|---|
| Lot Description | 1/4 to 1/2 Acre |
| Windows | Impact Glass |
| Construction | CBS |
| Front Exposure | South |
School Information
| Elementary | Whispering Pines Elementary School |
|---|---|
| Middle | Eagles Landing Middle School |
| High | Olympic Heights Community High |
Additional Information
| Date Listed | June 27th, 2025 |
|---|---|
| Days on Market | 128 |
| Zoning | AGR-PU |
| Foreclosure | No |
| Short Sale | No |
| RE / Bank Owned | No |
| HOA Fees | 799 |
| Parcel ID | 00424629140004580 |
Room Dimensions
| Master Bedroom | 15 x 20 |
|---|---|
| Bedroom 2 | 13 x 14 |
| Bedroom 3 | 13 x 16 |
| Bedroom 4 | 13 x 15 |
| Den | 13 x 19 |
| Dining Room | 13 x 16 |
| Living Room | 22 x 21 |
| Kitchen | 15 x 13 |
Listing Details
| Office | The Keyes Company |
|---|---|
| mikepappas@keyes.com |

