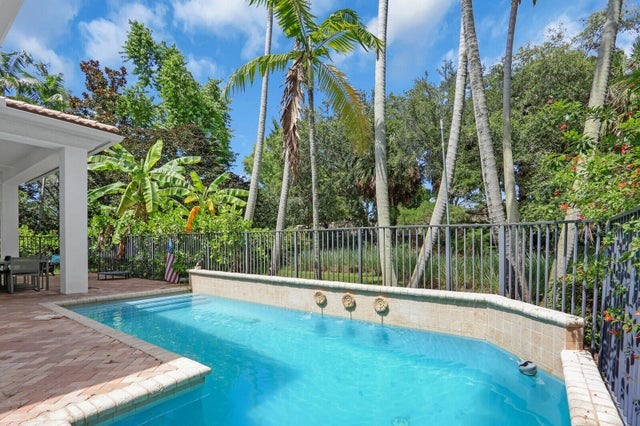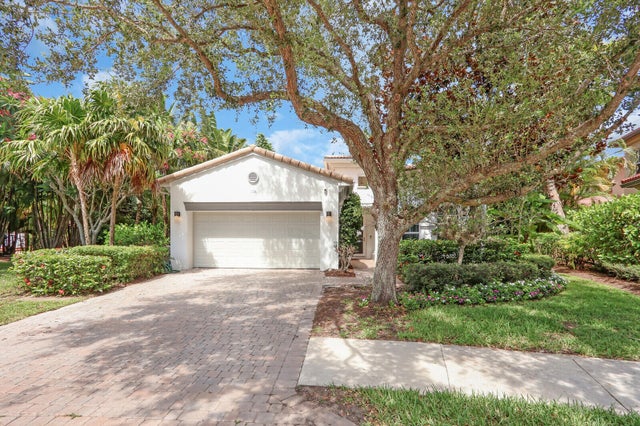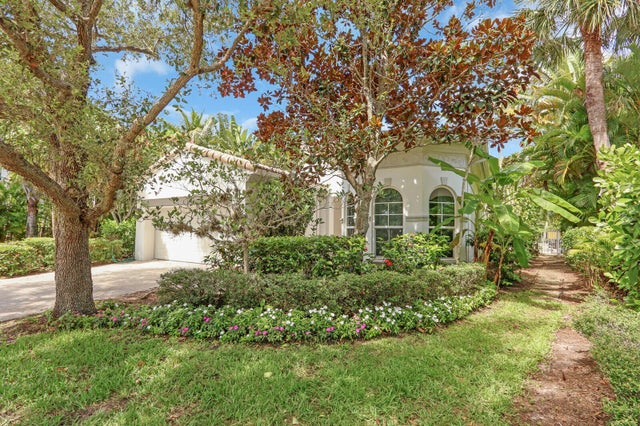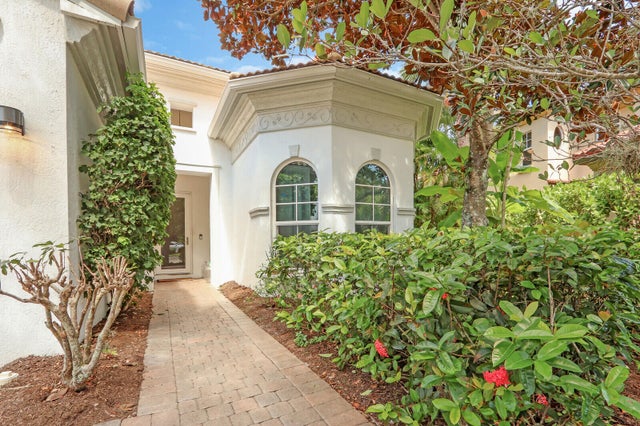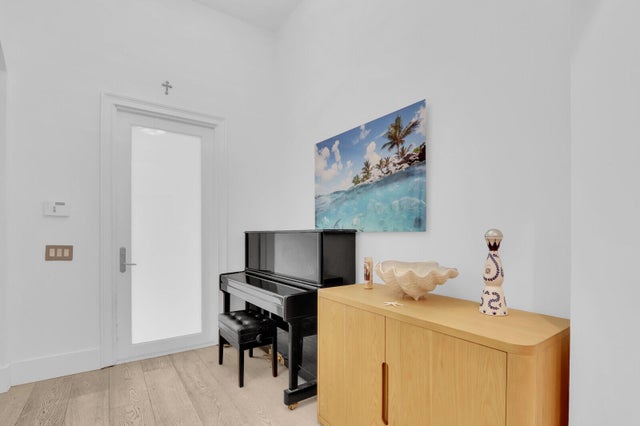About 1726 Nature Court
Stunning newly renovated 3 bedroom, 2 bath home situated in the heart of Palm Beach Gardens on one of the largest most tropical lush private lots in the popular Guard Gated Community of Evergrene. Step into this one story luxurious open concept plan. All top of the line appliances, nugget ice machine, bar fridge, Cafe Double Ovens, Fridge and Dishwasher. All new Azure Monaco hardwood flooring throughout the home. Step outside to your private retreat with your newly surfaced pool and large fenced patio. Evergrene has a clubhouse, resort style pool, spa, waterpark/splash pad, Tiki bar, Pickleball, Basketball and a gym. Make this your new home.
Features of 1726 Nature Court
| MLS® # | RX-11102932 |
|---|---|
| USD | $1,199,000 |
| CAD | $1,680,698 |
| CNY | 元8,542,875 |
| EUR | €1,031,753 |
| GBP | £897,959 |
| RUB | ₽97,441,291 |
| HOA Fees | $543 |
| Bedrooms | 3 |
| Bathrooms | 2.00 |
| Full Baths | 2 |
| Total Square Footage | 2,503 |
| Living Square Footage | 2,232 |
| Square Footage | Other |
| Acres | 0.20 |
| Year Built | 2003 |
| Type | Residential |
| Sub-Type | Single Family Detached |
| Restrictions | Buyer Approval, Comercial Vehicles Prohibited, Interview Required, Lease OK w/Restrict |
| Style | Mediterranean |
| Unit Floor | 0 |
| Status | Active |
| HOPA | No Hopa |
| Membership Equity | No |
Community Information
| Address | 1726 Nature Court |
|---|---|
| Area | 5320 |
| Subdivision | Evergrene |
| Development | Evergrene |
| City | Palm Beach Gardens |
| County | Palm Beach |
| State | FL |
| Zip Code | 33410 |
Amenities
| Amenities | Basketball, Cafe/Restaurant, Clubhouse, Exercise Room, Internet Included, Library, Manager on Site, Pickleball, Pool, Sidewalks, Spa-Hot Tub |
|---|---|
| Utilities | Cable, 3-Phase Electric, Gas Natural, Public Sewer, Public Water |
| Parking | Driveway, Garage - Attached |
| # of Garages | 2 |
| View | Other |
| Is Waterfront | No |
| Waterfront | None |
| Has Pool | Yes |
| Pool | Gunite, Heated, Inground |
| Pets Allowed | Yes |
| Subdivision Amenities | Basketball, Cafe/Restaurant, Clubhouse, Exercise Room, Internet Included, Library, Manager on Site, Pickleball, Pool, Sidewalks, Spa-Hot Tub |
| Guest House | No |
Interior
| Interior Features | Bar, Foyer |
|---|---|
| Appliances | Compactor, Dishwasher, Disposal, Dryer, Fire Alarm, Generator Whle House, Ice Maker, Reverse Osmosis Water Treatment, Wall Oven, Water Heater - Gas |
| Heating | Gas |
| Cooling | Central |
| Fireplace | No |
| # of Stories | 1 |
| Stories | 1.00 |
| Furnished | Unfurnished |
| Master Bedroom | Mstr Bdrm - Ground, Mstr Bdrm - Sitting |
Exterior
| Exterior Features | Auto Sprinkler, Covered Patio |
|---|---|
| Lot Description | < 1/4 Acre |
| Construction | CBS, Concrete |
| Front Exposure | West |
School Information
| Elementary | Marsh Pointe Elementary |
|---|---|
| Middle | Watson B. Duncan Middle School |
| High | William T. Dwyer High School |
Additional Information
| Date Listed | June 27th, 2025 |
|---|---|
| Days on Market | 105 |
| Zoning | PCD(ci |
| Foreclosure | No |
| Short Sale | No |
| RE / Bank Owned | No |
| HOA Fees | 543 |
| Parcel ID | 52424125060000260 |
Room Dimensions
| Master Bedroom | 13 x 17 |
|---|---|
| Living Room | 16 x 15 |
| Kitchen | 16 x 12 |
Listing Details
| Office | The Corcoran Group |
|---|---|
| sharon.weber@corcoran.com |

