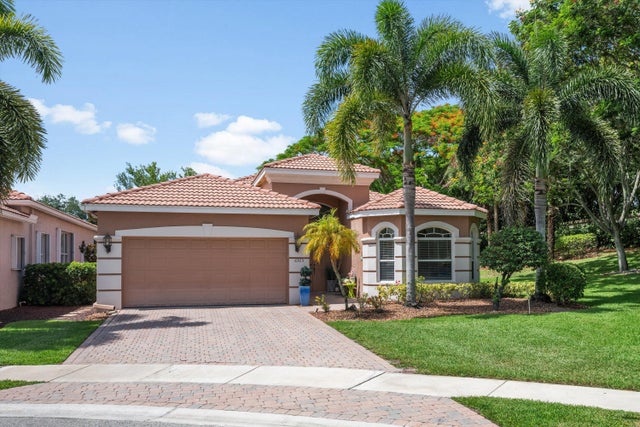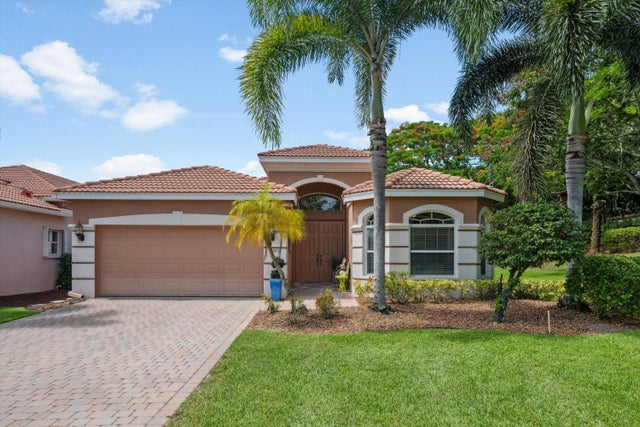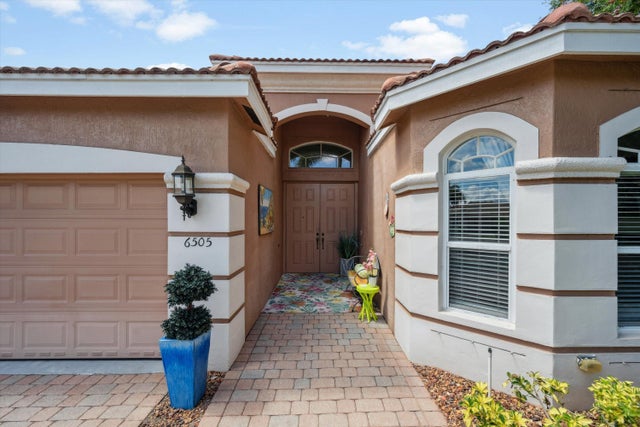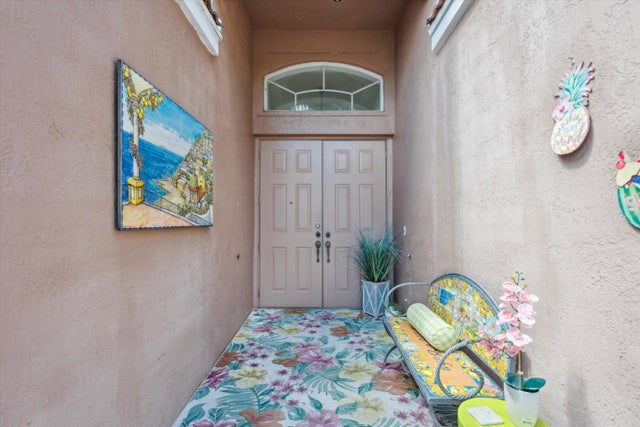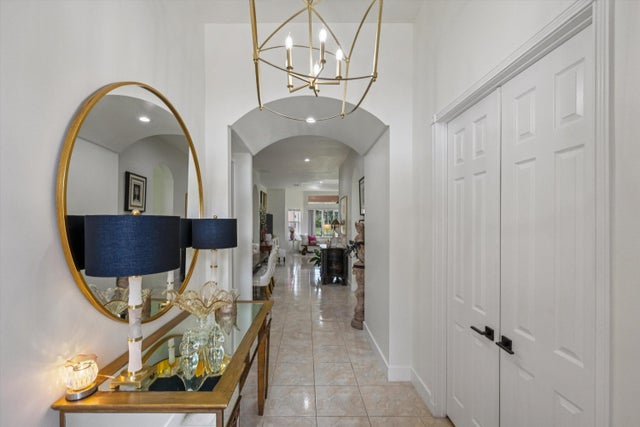About 6505 Pisano Drive
Welcome to this beautifully maintained 3-bedroom, 2-bath home located on an oversized corner lot in the highly desirable 55+ community of Villaggio. Situated on a quiet cul-de-sac, this home offers a peaceful, enclosed patio with serene lake views--perfect for relaxing or entertaining. The spacious eat-in kitchen is designed with beautiful white cabinets , granite countertops, and ample storage. The open-concept Great Room layout provides a seamless flow between living and dining areas, while the split-bedroom floor plan offers added privacy. The primary suite includes dual walk-in closets, his-and-hers vanities, a soaking tub, and a separate walk-in shower. The third bedroom does not have a closet and is ideal as an office, den, or guest room.Villaggio offers a truly active and resort-style lifestyle with two clubhouses (social and athletic), indoor and outdoor pools, tennis, pickleball, racquetball, and bocce courts. Residents also enjoy a fitness center, café, salon, card rooms, live entertainment, and an array of social clubs and activities. With beautifully landscaped grounds and countless amenities, Villaggio is the perfect place to call home.
Features of 6505 Pisano Drive
| MLS® # | RX-11102941 |
|---|---|
| USD | $529,000 |
| CAD | $742,901 |
| CNY | 元3,769,866 |
| EUR | €455,242 |
| GBP | £396,192 |
| RUB | ₽41,658,221 |
| HOA Fees | $704 |
| Bedrooms | 3 |
| Bathrooms | 2.00 |
| Full Baths | 2 |
| Total Square Footage | 2,739 |
| Living Square Footage | 2,061 |
| Square Footage | Tax Rolls |
| Acres | 0.17 |
| Year Built | 2005 |
| Type | Residential |
| Sub-Type | Single Family Detached |
| Style | < 4 Floors, Mediterranean |
| Unit Floor | 0 |
| Status | Price Change |
| HOPA | Yes-Verified |
| Membership Equity | No |
Community Information
| Address | 6505 Pisano Drive |
|---|---|
| Area | 5790 |
| Subdivision | VILLAGES OF WINDSOR |
| City | Lake Worth |
| County | Palm Beach |
| State | FL |
| Zip Code | 33467 |
Amenities
| Amenities | Basketball, Cafe/Restaurant, Clubhouse, Exercise Room, Internet Included, Manager on Site, Pickleball, Pool, Sidewalks, Street Lights, Tennis, Spa-Hot Tub |
|---|---|
| Utilities | Cable, Public Sewer, Public Water |
| Parking | Driveway, Garage - Attached |
| # of Garages | 2 |
| View | Garden, Lake |
| Is Waterfront | Yes |
| Waterfront | Lake |
| Has Pool | No |
| Pets Allowed | Yes |
| Subdivision Amenities | Basketball, Cafe/Restaurant, Clubhouse, Exercise Room, Internet Included, Manager on Site, Pickleball, Pool, Sidewalks, Street Lights, Community Tennis Courts, Spa-Hot Tub |
| Security | Gate - Manned |
Interior
| Interior Features | Closet Cabinets, Foyer, Laundry Tub, Roman Tub, Split Bedroom, Volume Ceiling |
|---|---|
| Appliances | Dishwasher, Disposal, Dryer, Microwave, Range - Electric, Refrigerator, Smoke Detector, Storm Shutters, Washer |
| Heating | Central |
| Cooling | Ceiling Fan, Central |
| Fireplace | No |
| # of Stories | 1 |
| Stories | 1.00 |
| Furnished | Unfurnished |
| Master Bedroom | Dual Sinks, Mstr Bdrm - Ground, Separate Shower, Separate Tub |
Exterior
| Exterior Features | Auto Sprinkler, Lake/Canal Sprinkler, Screened Patio, Shutters |
|---|---|
| Lot Description | < 1/4 Acre |
| Windows | Blinds |
| Roof | S-Tile |
| Construction | CBS |
| Front Exposure | South |
Additional Information
| Date Listed | June 27th, 2025 |
|---|---|
| Days on Market | 110 |
| Zoning | PUD |
| Foreclosure | No |
| Short Sale | No |
| RE / Bank Owned | No |
| HOA Fees | 704.33 |
| Parcel ID | 00424505180001670 |
Room Dimensions
| Master Bedroom | 19 x 15 |
|---|---|
| Bedroom 2 | 12 x 12 |
| Bedroom 3 | 12 x 11 |
| Dining Room | 15 x 13 |
| Living Room | 23 x 17 |
| Kitchen | 12 x 10 |
Listing Details
| Office | LPT Realty, LLC |
|---|---|
| boards@lpt.com |

