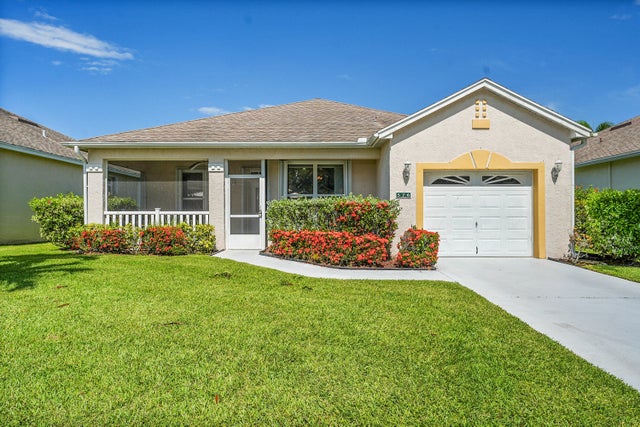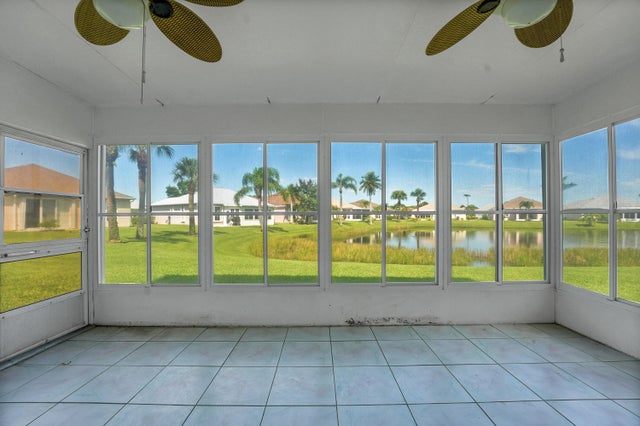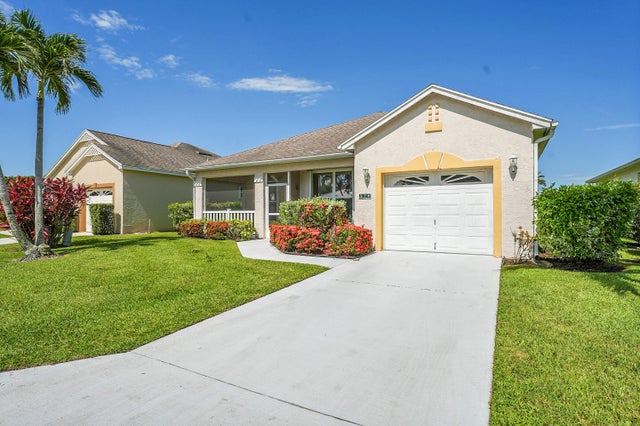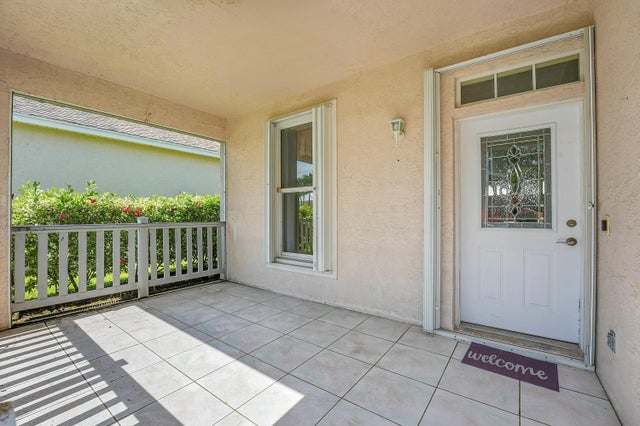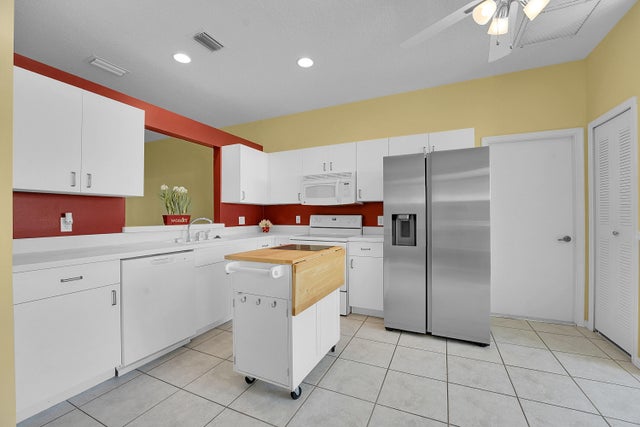About 526 Nw Portofino Lane
Welcome to your serene lakeside retreat in the active adult community of Kings Isle!A rare 3 bedroom, 2 bathroom single family home of this size, this 1319 sq ft home offers terrific views of the lake from the spacious, screened lanai complete with vinyl windows to protect you on rainy days.This home has terrific views from the front and back screened and covered patios, privacy tucked in the Isle of San Marino, and an open floorplan with plenty of room for visitors.Kings Isle offers resort-style amenities, including a clubhouse, pool, spa, fitness center and social activities all within a secure, friendly neighborhood. Conveniently located near shopping, dining and Mets baseball.
Features of 526 Nw Portofino Lane
| MLS® # | RX-11102957 |
|---|---|
| USD | $269,900 |
| CAD | $377,717 |
| CNY | 元1,916,209 |
| EUR | €231,391 |
| GBP | £202,546 |
| RUB | ₽21,591,811 |
| HOA Fees | $451 |
| Bedrooms | 3 |
| Bathrooms | 2.00 |
| Full Baths | 2 |
| Total Square Footage | 1,986 |
| Living Square Footage | 1,318 |
| Square Footage | Tax Rolls |
| Acres | 0.11 |
| Year Built | 1996 |
| Type | Residential |
| Sub-Type | Single Family Detached |
| Unit Floor | 0 |
| Status | Active |
| HOPA | Yes-Verified |
| Membership Equity | No |
Community Information
| Address | 526 Nw Portofino Lane |
|---|---|
| Area | 7500 |
| Subdivision | ST LUCIE WEST PLAT NO 36 |
| Development | Kings Isle |
| City | Port Saint Lucie |
| County | St. Lucie |
| State | FL |
| Zip Code | 34986 |
Amenities
| Amenities | Billiards, Bocce Ball, Clubhouse, Exercise Room, Game Room, Internet Included, Library, Lobby, Manager on Site, Pickleball, Shuffleboard, Sidewalks, Spa-Hot Tub, Street Lights, Tennis, Picnic Area |
|---|---|
| Utilities | Cable, 3-Phase Electric, Public Sewer, Public Water |
| Parking | Driveway, Garage - Attached, Vehicle Restrictions |
| # of Garages | 1 |
| View | Lake |
| Is Waterfront | Yes |
| Waterfront | Lake |
| Has Pool | No |
| Pets Allowed | Restricted |
| Subdivision Amenities | Billiards, Bocce Ball, Clubhouse, Exercise Room, Game Room, Internet Included, Library, Lobby, Manager on Site, Pickleball, Shuffleboard, Sidewalks, Spa-Hot Tub, Street Lights, Community Tennis Courts, Picnic Area |
| Security | Gate - Manned |
Interior
| Interior Features | Entry Lvl Lvng Area, Pantry, Walk-in Closet |
|---|---|
| Appliances | Auto Garage Open, Dishwasher, Disposal, Dryer, Microwave, Range - Electric, Refrigerator, Smoke Detector, Storm Shutters, Washer, Washer/Dryer Hookup, Water Heater - Elec |
| Heating | Central, Electric |
| Cooling | Ceiling Fan, Central, Electric |
| Fireplace | No |
| # of Stories | 1 |
| Stories | 1.00 |
| Furnished | Unfurnished |
| Master Bedroom | Separate Shower |
Exterior
| Exterior Features | Auto Sprinkler, Covered Patio, Screen Porch, Screened Patio |
|---|---|
| Lot Description | < 1/4 Acre |
| Windows | Blinds |
| Roof | Comp Shingle |
| Construction | CBS, Frame/Stucco |
| Front Exposure | East |
Additional Information
| Date Listed | June 27th, 2025 |
|---|---|
| Days on Market | 123 |
| Zoning | residential |
| Foreclosure | No |
| Short Sale | No |
| RE / Bank Owned | No |
| HOA Fees | 451 |
| Parcel ID | 332382600490002 |
Room Dimensions
| Master Bedroom | 14.9 x 12.6 |
|---|---|
| Bedroom 2 | 11.9 x 10.9 |
| Bedroom 3 | 9.9 x 10.9 |
| Living Room | 18.8 x 14.2 |
| Kitchen | 10.3 x 9.9 |
| Bonus Room | 6.7 x 6.8 |
Listing Details
| Office | Coldwell Banker Paradise |
|---|---|
| mls@cbparadise.com |

