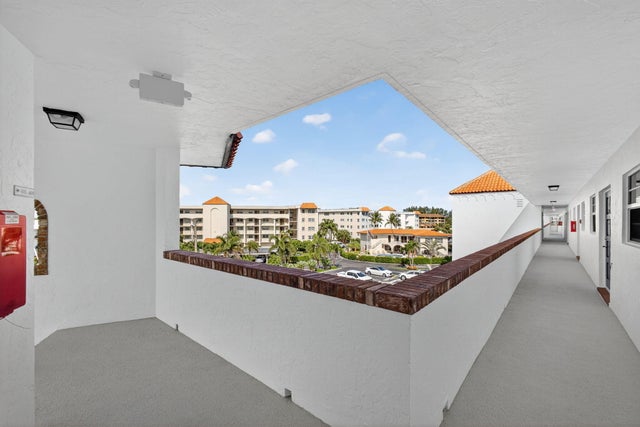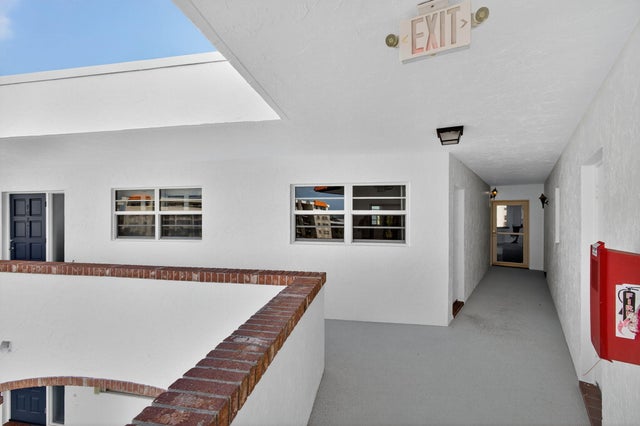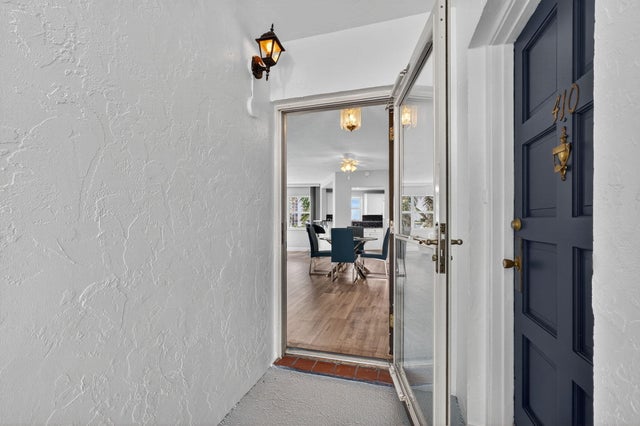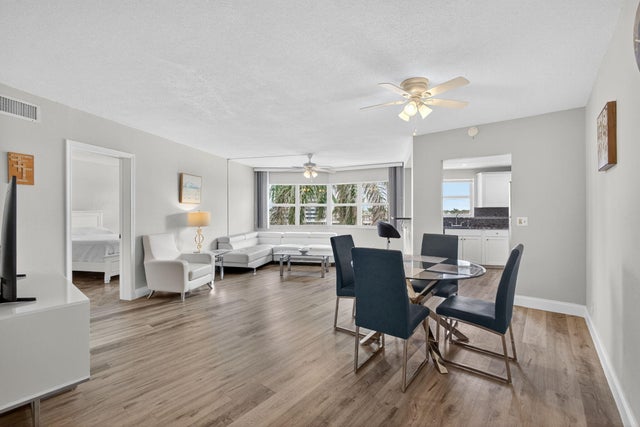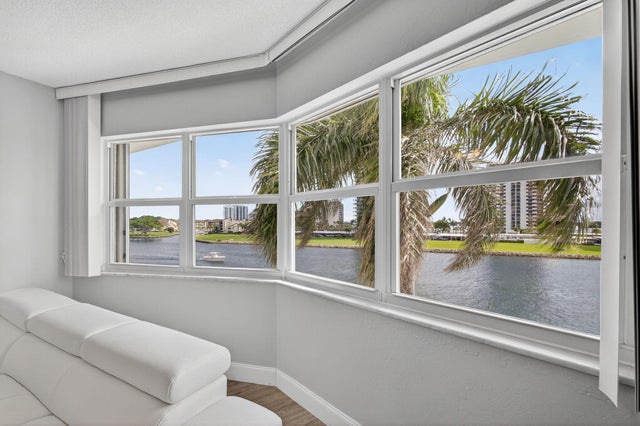About 28 Yacht Club Drive #409
Ports O'Call is a 55+ community on the intracoastal in North Palm Beach. The building has been recently painted lovely white with navy blue accents. This unit offers intracoastal views from the kitchen, master bedroom and living room. Master bedroom features walk in closet and on suite bathroom. Hurricane impact windows installed 2019. Second bedroom offers a walk in closet and private entry door. Impeccably maintained. Furniture is offered so you can bring your suitcase!
Features of 28 Yacht Club Drive #409
| MLS® # | RX-11102973 |
|---|---|
| USD | $324,900 |
| CAD | $455,429 |
| CNY | 元2,314,913 |
| EUR | €279,580 |
| GBP | £243,325 |
| RUB | ₽26,404,233 |
| HOA Fees | $729 |
| Bedrooms | 2 |
| Bathrooms | 2.00 |
| Full Baths | 2 |
| Total Square Footage | 1,094 |
| Living Square Footage | 1,076 |
| Square Footage | Tax Rolls |
| Acres | 5.33 |
| Year Built | 1968 |
| Type | Residential |
| Sub-Type | Condo or Coop |
| Style | < 4 Floors, Mediterranean |
| Unit Floor | 4 |
| Status | Price Change |
| HOPA | Yes-Verified |
| Membership Equity | No |
Community Information
| Address | 28 Yacht Club Drive #409 |
|---|---|
| Area | 5250 |
| Subdivision | PORTS O CALL CONDO S A, B, C AND D |
| Development | Ports O Call |
| City | North Palm Beach |
| County | Palm Beach |
| State | FL |
| Zip Code | 33408 |
Amenities
| Amenities | Clubhouse, Elevator, Game Room, Picnic Area, Pool, Street Lights, Boating, Extra Storage, Common Laundry |
|---|---|
| Utilities | Cable, 3-Phase Electric, Public Sewer, Water Available |
| Parking | Assigned |
| View | Pool, Intracoastal |
| Is Waterfront | Yes |
| Waterfront | Intracoastal, No Fixed Bridges, Seawall, Ocean Access |
| Has Pool | No |
| Boat Services | Marina |
| Pets Allowed | No |
| Unit | Corner, Exterior Catwalk |
| Subdivision Amenities | Clubhouse, Elevator, Game Room, Picnic Area, Pool, Street Lights, Boating, Extra Storage, Common Laundry |
| Security | Security Light |
Interior
| Interior Features | Closet Cabinets, Foyer, Stack Bedrooms, Walk-in Closet |
|---|---|
| Appliances | Dishwasher, Disposal, Microwave, Range - Electric, Refrigerator |
| Heating | Central, Zoned |
| Cooling | Ceiling Fan, Central |
| Fireplace | No |
| # of Stories | 4 |
| Stories | 4.00 |
| Furnished | Furniture Negotiable |
| Master Bedroom | Separate Shower |
Exterior
| Exterior Features | Auto Sprinkler, Zoned Sprinkler |
|---|---|
| Lot Description | Cul-De-Sac, Paved Road, Sidewalks, 5 to <10 Acres, East of US-1 |
| Windows | Blinds |
| Roof | Concrete Tile |
| Construction | CBS, Concrete |
| Front Exposure | Southeast |
Additional Information
| Date Listed | June 27th, 2025 |
|---|---|
| Days on Market | 106 |
| Zoning | R3(cit |
| Foreclosure | No |
| Short Sale | No |
| RE / Bank Owned | No |
| HOA Fees | 729.08 |
| Parcel ID | 68434209110014090 |
Room Dimensions
| Master Bedroom | 16 x 11 |
|---|---|
| Bedroom 2 | 13 x 13 |
| Living Room | 24 x 12 |
| Kitchen | 10 x 9 |
Listing Details
| Office | Illustrated Properties LLC (Jupiter) |
|---|---|
| mikepappas@keyes.com |

