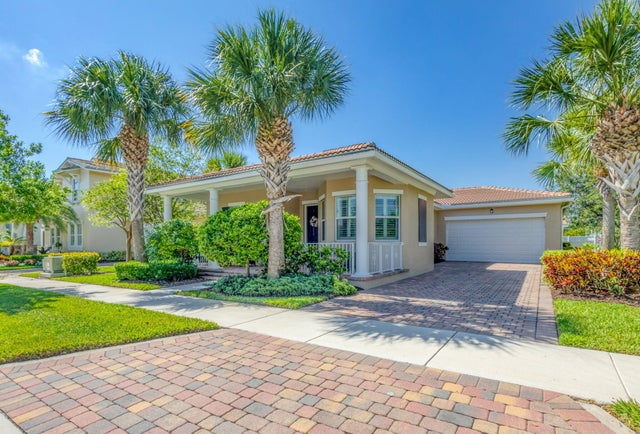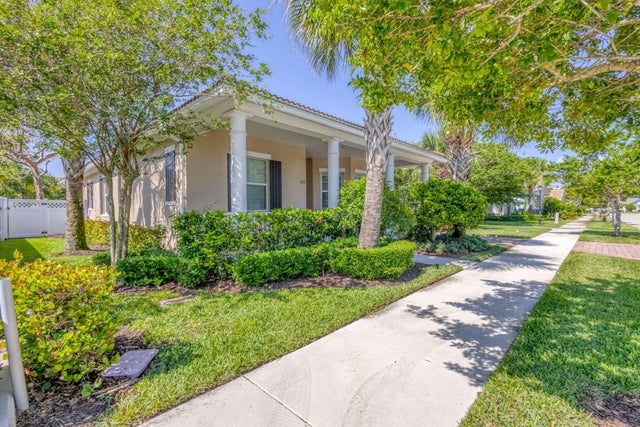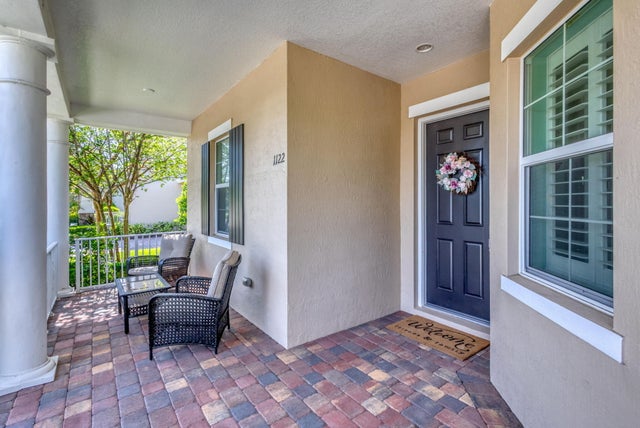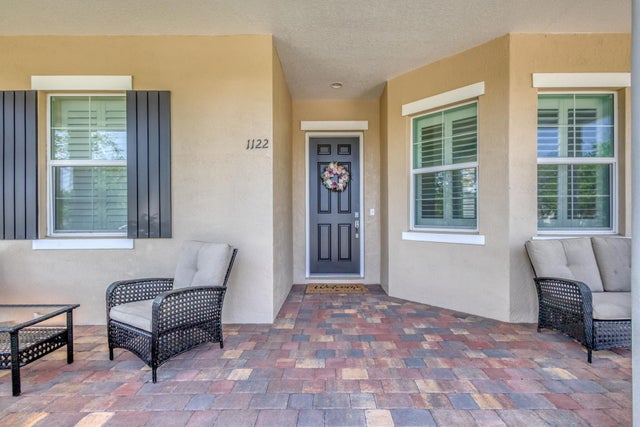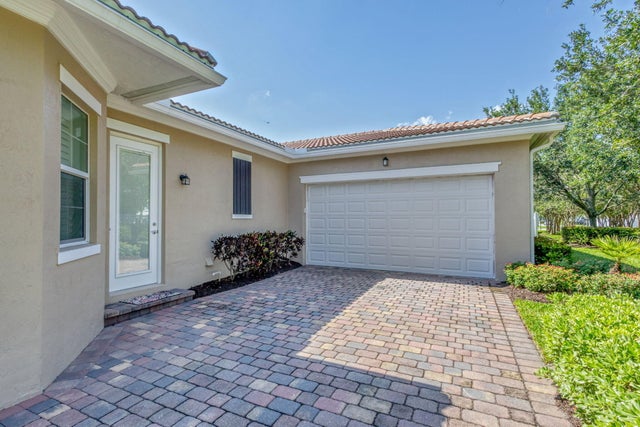About 1122 S Prescott Drive
Single story split floor plan, 3 bedroom, 2 bath, PLUS office/den single family home in the highly sought after community of Windsor Park at Abacoa. Built in 2016!! Beautifully designed brand new patio. Upgrades include plantation shutters, impact windows and doors, SS appliances, frameless master shower, smooth walls, 5 1/2'' baseboards, and so much more. Large 2 car garage that BRAND NEW GOLF CART negotiable!! This home sits right across from the large green space and is only steps away from the resort style community center pool and state of the art fitness center. A+ rated schools. 5 miles to the gorgeous beaches of Jupiter. Abacoa is a golf cart friendly community and is a quick ride to downtown restaurants and concerts. Furniture negotiable!!
Features of 1122 S Prescott Drive
| MLS® # | RX-11103021 |
|---|---|
| USD | $1,050,000 |
| CAD | $1,478,012 |
| CNY | 元7,497,525 |
| EUR | €908,803 |
| GBP | £791,583 |
| RUB | ₽84,009,135 |
| HOA Fees | $386 |
| Bedrooms | 3 |
| Bathrooms | 2.00 |
| Full Baths | 2 |
| Total Square Footage | 2,830 |
| Living Square Footage | 2,035 |
| Square Footage | Tax Rolls |
| Acres | 0.16 |
| Year Built | 2016 |
| Type | Residential |
| Sub-Type | Single Family Detached |
| Restrictions | No RV, Lease OK w/Restrict, No Boat |
| Style | Mediterranean |
| Unit Floor | 0 |
| Status | Active |
| HOPA | No Hopa |
| Membership Equity | No |
Community Information
| Address | 1122 S Prescott Drive |
|---|---|
| Area | 5330 |
| Subdivision | Windsor Park |
| Development | Windsor Park at Abacoa |
| City | Jupiter |
| County | Palm Beach |
| State | FL |
| Zip Code | 33458 |
Amenities
| Amenities | Bike - Jog, Clubhouse, Community Room, Exercise Room, Park, Playground, Pool, Sidewalks, Street Lights, Manager on Site |
|---|---|
| Utilities | Cable, 3-Phase Electric, Public Sewer, Public Water |
| Parking | 2+ Spaces, Driveway, Garage - Attached, Street |
| # of Garages | 2 |
| View | Other |
| Is Waterfront | No |
| Waterfront | None |
| Has Pool | No |
| Pets Allowed | Yes |
| Subdivision Amenities | Bike - Jog, Clubhouse, Community Room, Exercise Room, Park, Playground, Pool, Sidewalks, Street Lights, Manager on Site |
Interior
| Interior Features | Custom Mirror, Entry Lvl Lvng Area, Foyer, Roman Tub, Split Bedroom, Volume Ceiling, Walk-in Closet |
|---|---|
| Appliances | Auto Garage Open, Dishwasher, Disposal, Dryer, Freezer, Ice Maker, Microwave, Range - Electric, Refrigerator, Smoke Detector, Washer, Water Heater - Elec |
| Heating | Central |
| Cooling | Central |
| Fireplace | No |
| # of Stories | 1 |
| Stories | 1.00 |
| Furnished | Unfurnished, Furniture Negotiable |
| Master Bedroom | Dual Sinks, Mstr Bdrm - Ground, Separate Shower, Separate Tub, Mstr Bdrm - Sitting |
Exterior
| Exterior Features | Auto Sprinkler, Fence, Open Patio, Room for Pool, Open Porch |
|---|---|
| Lot Description | < 1/4 Acre |
| Windows | Drapes, Impact Glass, Sliding, Plantation Shutters |
| Roof | Concrete Tile |
| Construction | CBS |
| Front Exposure | North |
School Information
| Elementary | Lighthouse Elementary School |
|---|---|
| Middle | Independence Middle School |
| High | William T. Dwyer High School |
Additional Information
| Date Listed | June 27th, 2025 |
|---|---|
| Days on Market | 109 |
| Zoning | Res |
| Foreclosure | No |
| Short Sale | No |
| RE / Bank Owned | No |
| HOA Fees | 386 |
| Parcel ID | 30424114200003040 |
Room Dimensions
| Master Bedroom | 23 x 12.2 |
|---|---|
| Bedroom 2 | 11.9 x 11 |
| Bedroom 3 | 11.9 x 11.9 |
| Den | 10.6 x 15.9 |
| Living Room | 22.5 x 19.5 |
| Kitchen | 10 x 10 |
Listing Details
| Office | Compass Florida LLC |
|---|---|
| brokerfl@compass.com |

