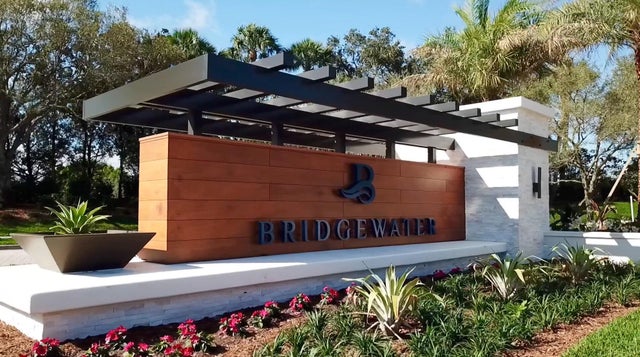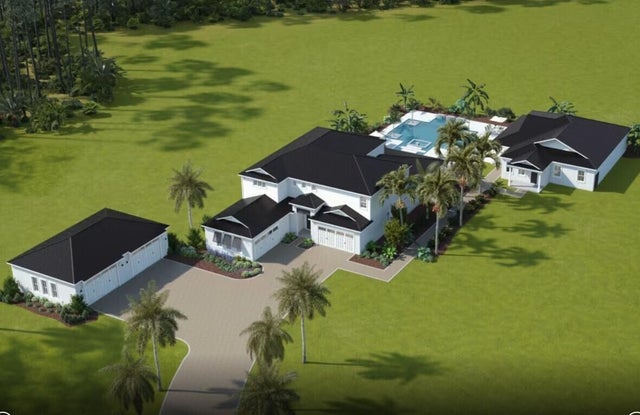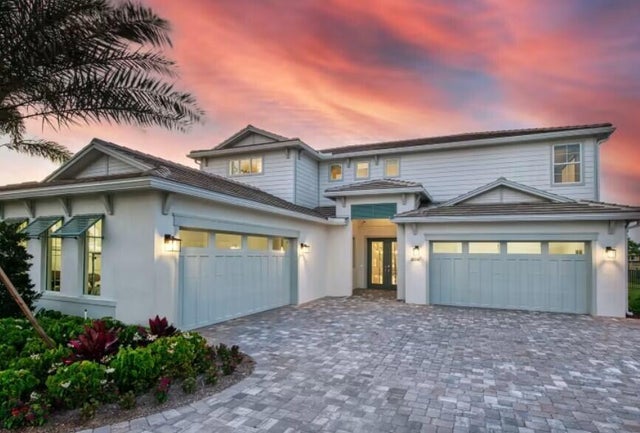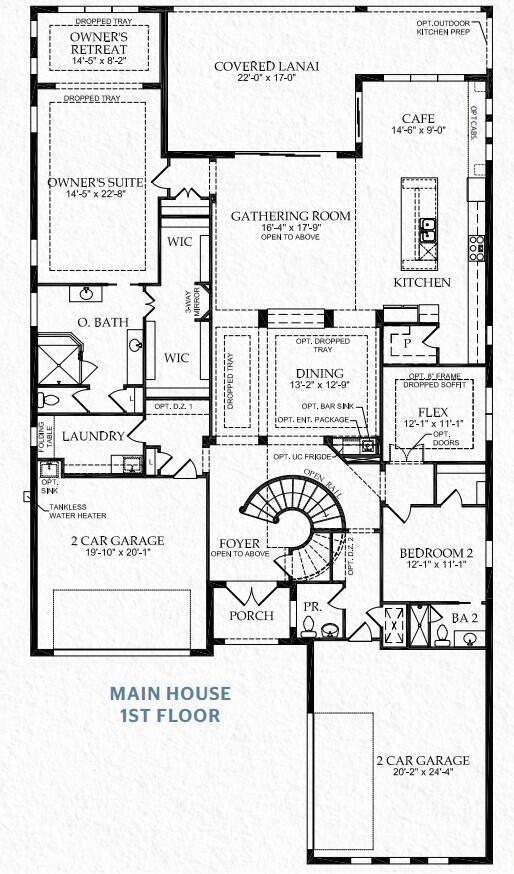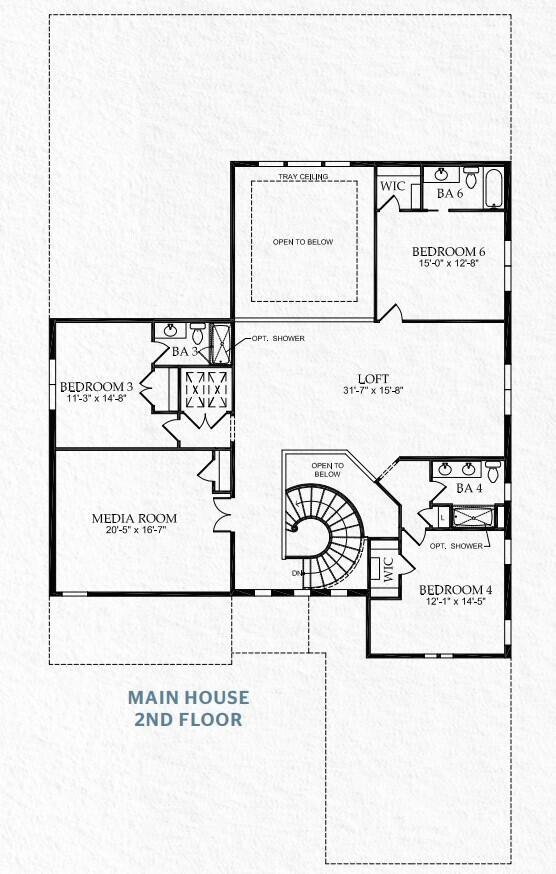About 19465 Se Stockbridge Drive #73
UNDER CONSTRUCTION: Brand new home with Guest house in the Preserve section of Bridgewater.
Features of 19465 Se Stockbridge Drive #73
| MLS® # | RX-11103032 |
|---|---|
| USD | $5,900,000 |
| CAD | $8,291,565 |
| CNY | 元41,992,660 |
| EUR | €5,089,057 |
| GBP | £4,484,985 |
| RUB | ₽474,309,260 |
| HOA Fees | $499 |
| Bedrooms | 6 |
| Bathrooms | 8.00 |
| Full Baths | 7 |
| Half Baths | 1 |
| Total Square Footage | 11,400 |
| Living Square Footage | 7,230 |
| Square Footage | Other |
| Acres | 1.28 |
| Year Built | 2025 |
| Type | Residential |
| Sub-Type | Single Family Detached |
| Restrictions | Lease OK w/Restrict, Other |
| Unit Floor | 0 |
| Status | Pending |
| HOPA | No Hopa |
| Membership Equity | No |
Community Information
| Address | 19465 Se Stockbridge Drive #73 |
|---|---|
| Area | 5020 - Jupiter/Hobe Sound (Martin County) - South of Bridge Rd |
| Subdivision | BRIDGEWATER PRESERVE |
| City | Jupiter |
| County | Martin |
| State | FL |
| Zip Code | 33458 |
Amenities
| Amenities | Internet Included, Sidewalks, Street Lights |
|---|---|
| Utilities | Underground |
| Parking | 2+ Spaces, Driveway, Vehicle Restrictions, Drive - Circular, Drive - Decorative |
| # of Garages | 8 |
| View | Other, Preserve |
| Is Waterfront | No |
| Waterfront | None |
| Has Pool | No |
| Pets Allowed | Restricted |
| Subdivision Amenities | Internet Included, Sidewalks, Street Lights |
| Security | Gate - Unmanned |
| Guest House | Yes |
Interior
| Interior Features | Ctdrl/Vault Ceilings, Foyer, French Door, Cook Island, Laundry Tub, Pantry, Split Bedroom, Volume Ceiling, Walk-in Closet, Upstairs Living Area |
|---|---|
| Appliances | Auto Garage Open, Cooktop, Dishwasher, Disposal, Ice Maker, Microwave, Range - Gas, Refrigerator, Smoke Detector, Wall Oven, Washer/Dryer Hookup, Water Heater - Gas |
| Heating | Central, Zoned |
| Cooling | Central, Zoned |
| Fireplace | No |
| # of Stories | 2 |
| Stories | 2.00 |
| Furnished | Unfurnished |
| Master Bedroom | Dual Sinks, Mstr Bdrm - Ground, Mstr Bdrm - Sitting, 2 Master Suites |
Exterior
| Exterior Features | Auto Sprinkler, Covered Patio, Wrap Porch |
|---|---|
| Lot Description | Corner Lot, Paved Road, Sidewalks, 1 to < 2 Acres, Cul-De-Sac |
| Windows | Impact Glass |
| Roof | Mixed |
| Construction | CBS |
| Front Exposure | West |
Additional Information
| Date Listed | June 27th, 2025 |
|---|---|
| Days on Market | 128 |
| Zoning | PUD |
| Foreclosure | No |
| Short Sale | No |
| RE / Bank Owned | No |
| HOA Fees | 499 |
| Parcel ID | 284042007000007300 |
Room Dimensions
| Master Bedroom | 14.33 x 22.67 |
|---|---|
| Dining Room | 13.3 x 12.75 |
| Living Room | 16.33 x 17.75 |
| Kitchen | 16 x 11 |
| Loft | 31.58 x 15.67 |
| Bonus Room | 20.5 x 16.58 |
Listing Details
| Office | Pulte Realty Inc |
|---|---|
| dachee117@icloud.com |

