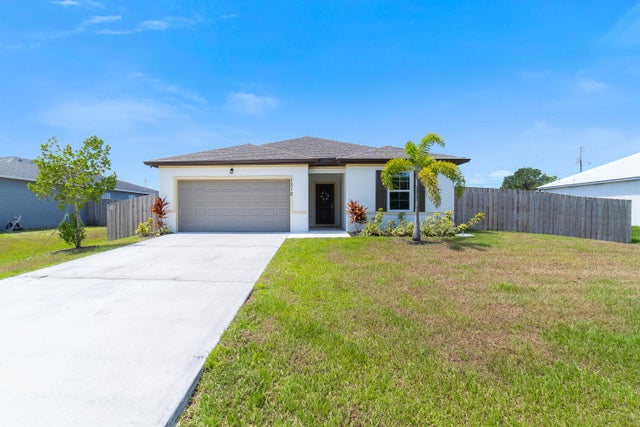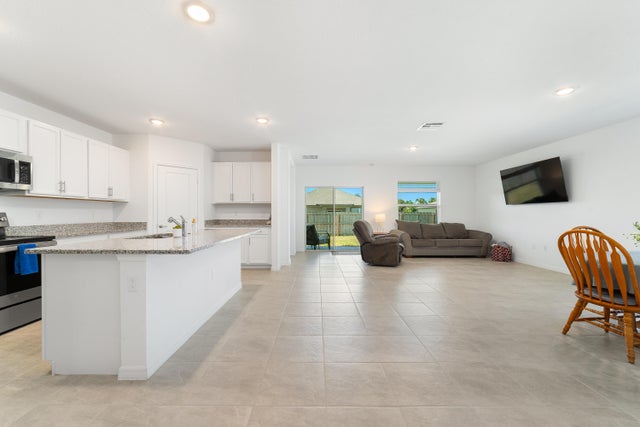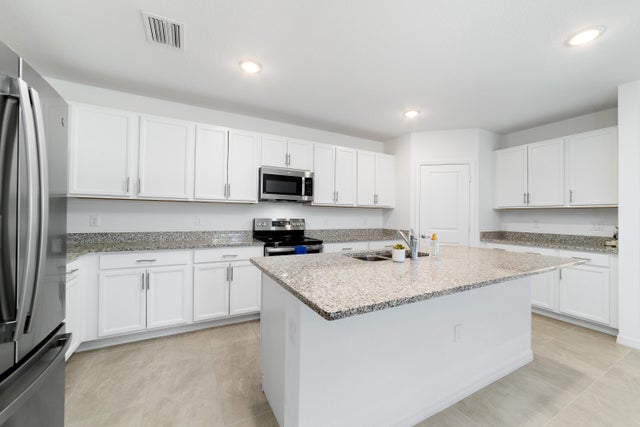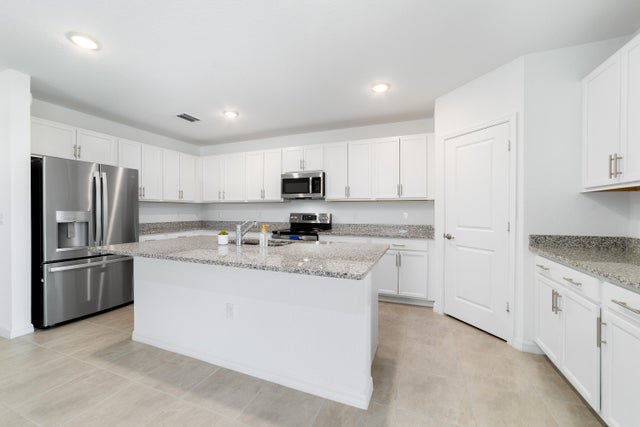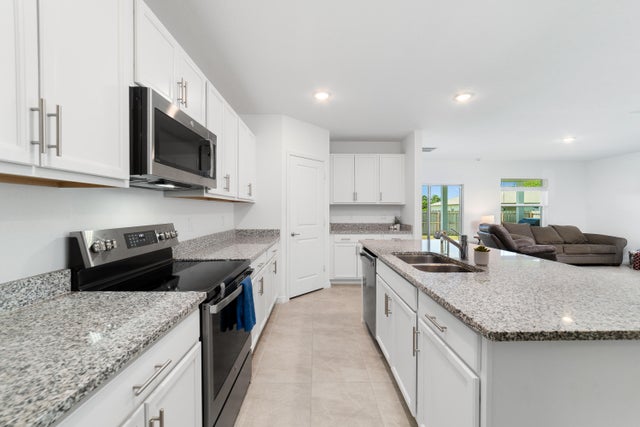About 1312 Sw Calmar Avenue #164
Welcome home to this immaculate 4 bedroom 3 bath opportunity located in the highly sought after NO HOA area of central Port St. Lucie. As soon as you enter, you immediately notice the abundant natural light and welcoming finishes of this 2023 build. This unique property boasts an entire, private guest wing that is accessible from inside, but which also has its own separate entrance. This feature provides its own bedroom, full bath and living space which includes granite countertop space, cabinetry and a sink. This suite offers great flexibility as a guest suite, additional bedroom or an office area. Tile flooring throughout provides great continuity and easy maintenance. The large kitchen features stainless steel appliances, modern white cabinetry and large center island with barspace that opens out to the family room, perfect for entertaining. The large primary suite boasts a large walk in closet, garden views and large en suite bath with dual vanities. Out back, you have a large lanai, newer privacy fence and tons of room for entertaining, play or a future pool. Two car garage, large laundry room and panel shutters for storm protection round out the highlights. Located in the heart of Port St. Lucie, this opportunity provides a fantastic location not far from gorgeous beaches, shopping and quick access to highways. Please make sure to check out the 3D virtual walk through and schedule an appointment today!
Features of 1312 Sw Calmar Avenue #164
| MLS® # | RX-11103043 |
|---|---|
| USD | $499,000 |
| CAD | $699,523 |
| CNY | 元3,550,270 |
| EUR | €429,395 |
| GBP | £373,713 |
| RUB | ₽40,308,072 |
| Bedrooms | 4 |
| Bathrooms | 3.00 |
| Full Baths | 3 |
| Total Square Footage | 2,790 |
| Living Square Footage | 2,126 |
| Square Footage | Tax Rolls |
| Acres | 0.23 |
| Year Built | 2023 |
| Type | Residential |
| Sub-Type | Single Family Detached |
| Restrictions | None |
| Style | Ranch |
| Unit Floor | 0 |
| Status | Active |
| HOPA | No Hopa |
| Membership Equity | No |
Community Information
| Address | 1312 Sw Calmar Avenue #164 |
|---|---|
| Area | 7740 |
| Subdivision | PORT ST LUCIE SECTION 33 |
| Development | Aspire at Port St. Lucie |
| City | Port Saint Lucie |
| County | St. Lucie |
| State | FL |
| Zip Code | 34953 |
Amenities
| Amenities | None |
|---|---|
| Utilities | 3-Phase Electric, Public Sewer, Public Water |
| Parking | 2+ Spaces, Driveway, Garage - Attached |
| # of Garages | 2 |
| View | Garden |
| Is Waterfront | No |
| Waterfront | None |
| Has Pool | No |
| Pets Allowed | Yes |
| Subdivision Amenities | None |
Interior
| Interior Features | Entry Lvl Lvng Area, Cook Island, Pantry, Walk-in Closet |
|---|---|
| Appliances | Auto Garage Open, Dishwasher, Dryer, Microwave, Range - Electric, Refrigerator, Smoke Detector, Storm Shutters, Washer |
| Heating | Central, Electric |
| Cooling | Central, Electric |
| Fireplace | No |
| # of Stories | 1 |
| Stories | 1.00 |
| Furnished | Unfurnished |
| Master Bedroom | 2 Master Suites, Dual Sinks, Mstr Bdrm - Ground |
Exterior
| Exterior Features | Covered Patio, Fence |
|---|---|
| Lot Description | < 1/4 Acre |
| Roof | Comp Shingle |
| Construction | CBS |
| Front Exposure | North |
School Information
| Elementary | Windmill Point Elementary |
|---|---|
| Middle | Southern Oaks Middle School |
| High | Treasure Coast High School |
Additional Information
| Date Listed | June 27th, 2025 |
|---|---|
| Days on Market | 107 |
| Zoning | RS-2PS |
| Foreclosure | No |
| Short Sale | No |
| RE / Bank Owned | No |
| Parcel ID | 342066011870008 |
Room Dimensions
| Master Bedroom | 13 x 13 |
|---|---|
| Bedroom 2 | 10 x 12 |
| Bedroom 3 | 10 x 10 |
| Bedroom 4 | 10 x 10 |
| Dining Room | 17 x 10 |
| Living Room | 18 x 10 |
| Kitchen | 19 x 10 |
| Bonus Room | 12 x 12 |
Listing Details
| Office | Redfin Corporation |
|---|---|
| peter.phinney@redfin.com |

