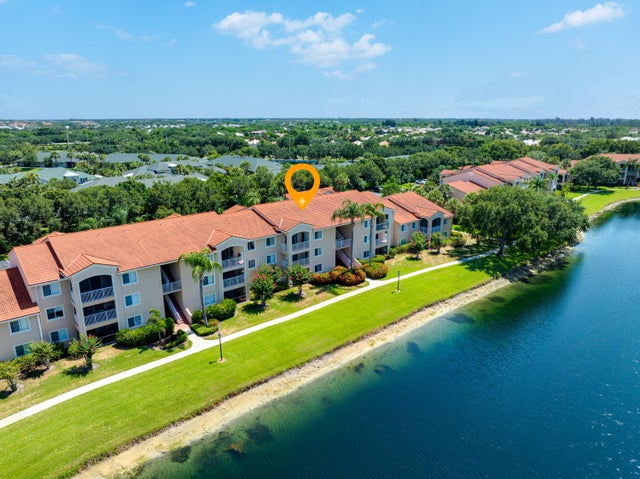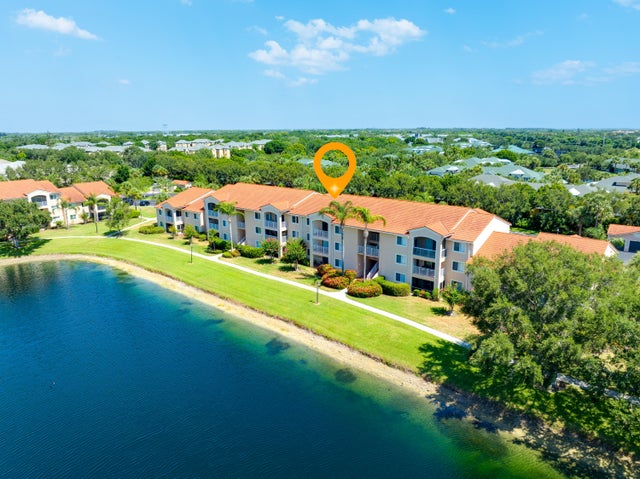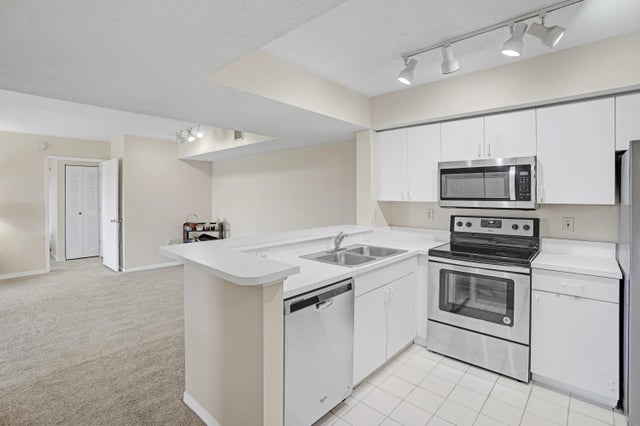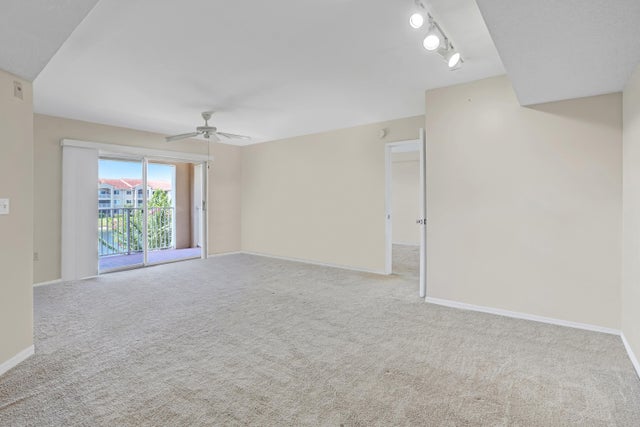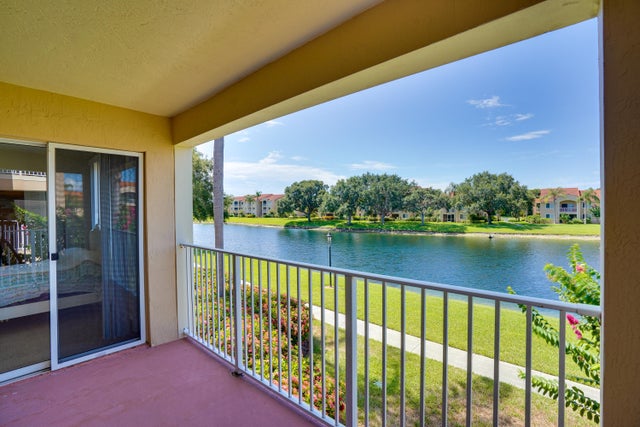About 1640 N 42nd Circle #206
Centrally located 2 Bedroom 2 Bathroom condo in Laguna of Vero Beach. Enjoy amazing water views from this bright second story condo. Split floor plan. Spacious patio overlooking the pond. Both bedrooms have walk in closets. Short drive to the beach, shopping and dining. Condo was just professionally cleaned. Community has a fitness center, pool, tennis courts and a clubhouse. Call today for a private showing.
Features of 1640 N 42nd Circle #206
| MLS® # | RX-11103107 |
|---|---|
| USD | $220,000 |
| CAD | $308,099 |
| CNY | 元1,566,741 |
| EUR | €189,244 |
| GBP | £165,339 |
| RUB | ₽17,516,180 |
| HOA Fees | $441 |
| Bedrooms | 2 |
| Bathrooms | 2.00 |
| Full Baths | 2 |
| Total Square Footage | 1,127 |
| Living Square Footage | 1,127 |
| Square Footage | Tax Rolls |
| Acres | 0.00 |
| Year Built | 2001 |
| Type | Residential |
| Sub-Type | Condo or Coop |
| Restrictions | Buyer Approval |
| Style | < 4 Floors |
| Unit Floor | 2 |
| Status | Active |
| HOPA | No Hopa |
| Membership Equity | No |
Community Information
| Address | 1640 N 42nd Circle #206 |
|---|---|
| Area | 5940 |
| Subdivision | LAGUNA OF VERO BEACH |
| City | Vero Beach |
| County | Indian River |
| State | FL |
| Zip Code | 32967 |
Amenities
| Amenities | Clubhouse, Exercise Room, Pool, Tennis |
|---|---|
| Utilities | Cable, 3-Phase Electric, Public Sewer, Public Water |
| View | Pond |
| Is Waterfront | Yes |
| Waterfront | Pond |
| Has Pool | No |
| Pets Allowed | Restricted |
| Subdivision Amenities | Clubhouse, Exercise Room, Pool, Community Tennis Courts |
| Security | Gate - Unmanned |
Interior
| Interior Features | Walk-in Closet |
|---|---|
| Appliances | Dishwasher, Dryer, Microwave, Range - Electric, Refrigerator, Washer |
| Heating | Central, Electric |
| Cooling | Central |
| Fireplace | No |
| # of Stories | 2 |
| Stories | 2.00 |
| Furnished | Unfurnished |
| Master Bedroom | Combo Tub/Shower |
Exterior
| Exterior Features | Open Patio |
|---|---|
| Lot Description | East of US-1 |
| Windows | Blinds |
| Construction | Block, Concrete |
| Front Exposure | East |
Additional Information
| Date Listed | June 27th, 2025 |
|---|---|
| Days on Market | 120 |
| Zoning | RES |
| Foreclosure | No |
| Short Sale | No |
| RE / Bank Owned | No |
| HOA Fees | 441.12 |
| Parcel ID | 32392600016000300206.0 |
Room Dimensions
| Master Bedroom | 10 x 10 |
|---|---|
| Living Room | 12 x 15 |
| Kitchen | 8 x 9 |
Listing Details
| Office | RE/MAX Select Group |
|---|---|
| elizabeth@goselectgroup.com |

