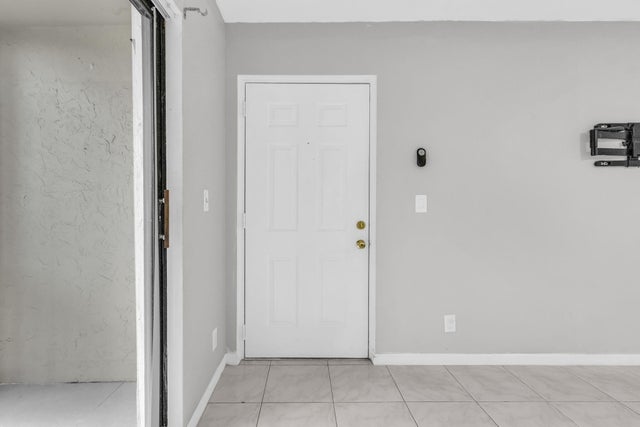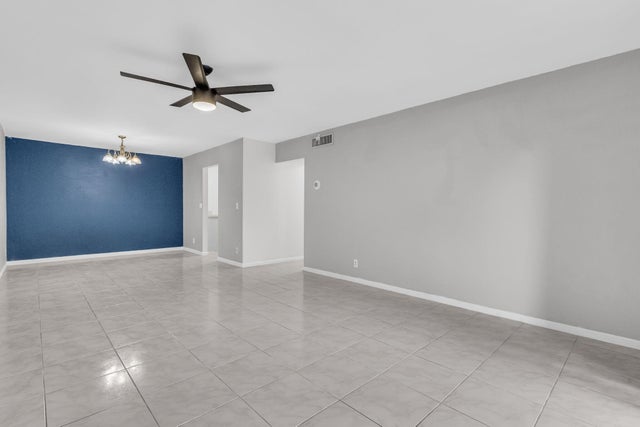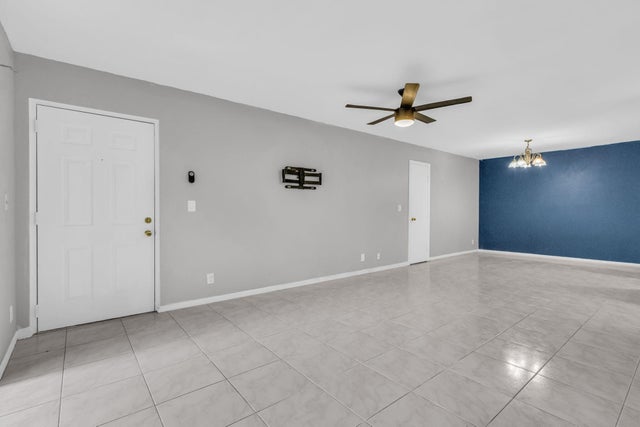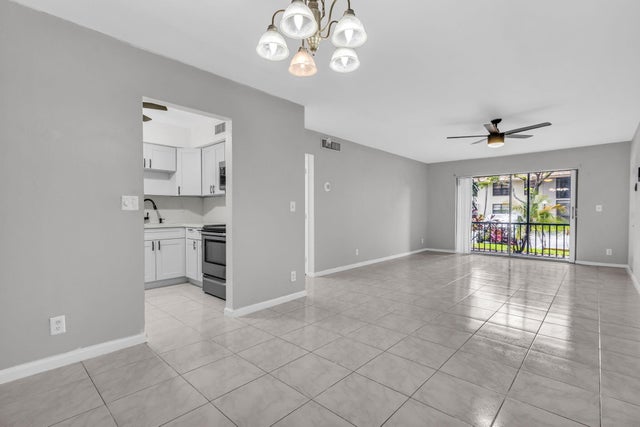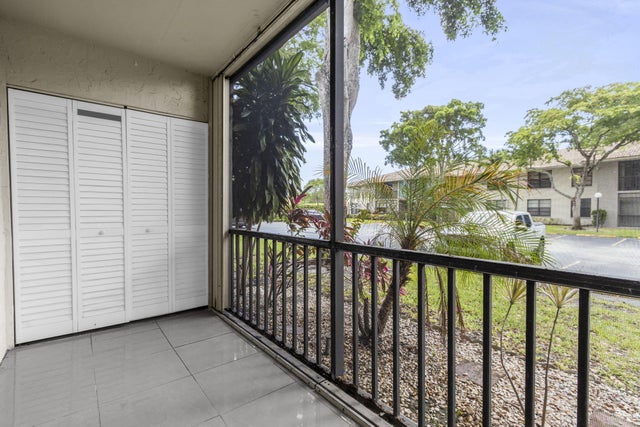About 9810 Pineapple Tree Drive #107
Tastefully renovated 2-bedroom, 2-bath condo in a sought-after all-ages gated community, just 4 miles from the beach. This generously sized unit features a brand-new kitchen with modern cabinetry, stylish countertops, and stainless-steel appliances. The bathrooms have been modernized, and the open concept living and dining area enhances the spacious feel. The primary bedroom includes a walk-in closet and a private en-suite bathroom, while the second bedroom is ideal for guests or a home office.Measurements are approx. Please use your own measurements.Conveniently located near shopping, dining, and entertainment options. Please note: pets, trucks, and commercial vehicles are not permitted, and rentals are restricted for the first two years of ownership.
Features of 9810 Pineapple Tree Drive #107
| MLS® # | RX-11103146 |
|---|---|
| USD | $205,000 |
| CAD | $287,748 |
| CNY | 元1,459,621 |
| EUR | €176,020 |
| GBP | £152,880 |
| RUB | ₽16,575,173 |
| HOA Fees | $506 |
| Bedrooms | 2 |
| Bathrooms | 2.00 |
| Full Baths | 2 |
| Total Square Footage | 1,104 |
| Living Square Footage | 1,008 |
| Square Footage | Tax Rolls |
| Acres | 0.00 |
| Year Built | 1982 |
| Type | Residential |
| Sub-Type | Condo or Coop |
| Restrictions | Buyer Approval, Comercial Vehicles Prohibited, Interview Required, Other, No Lease First 2 Years, No Truck |
| Unit Floor | 1 |
| Status | Active Under Contract |
| HOPA | No Hopa |
| Membership Equity | No |
Community Information
| Address | 9810 Pineapple Tree Drive #107 |
|---|---|
| Area | 4500 |
| Subdivision | BENT TREE GARDENS WEST CONDO |
| City | Boynton Beach |
| County | Palm Beach |
| State | FL |
| Zip Code | 33436 |
Amenities
| Amenities | Clubhouse, Exercise Room, Manager on Site, Pool |
|---|---|
| Utilities | Cable, 3-Phase Electric, Public Sewer, Public Water |
| Parking | Assigned |
| View | Garden |
| Is Waterfront | No |
| Waterfront | None |
| Has Pool | No |
| Pets Allowed | Yes |
| Subdivision Amenities | Clubhouse, Exercise Room, Manager on Site, Pool |
| Security | Entry Card, Gate - Unmanned |
Interior
| Interior Features | Walk-in Closet |
|---|---|
| Appliances | Dishwasher, Disposal, Dryer, Microwave, Range - Electric, Refrigerator, Washer, Water Heater - Elec |
| Heating | Central, Electric |
| Cooling | Ceiling Fan, Central, Electric |
| Fireplace | No |
| # of Stories | 2 |
| Stories | 2.00 |
| Furnished | Unfurnished |
| Master Bedroom | Mstr Bdrm - Ground, Separate Shower |
Exterior
| Exterior Features | Screened Patio |
|---|---|
| Roof | S-Tile |
| Construction | CBS |
| Front Exposure | South |
Additional Information
| Date Listed | June 27th, 2025 |
|---|---|
| Days on Market | 115 |
| Zoning | AR |
| Foreclosure | No |
| Short Sale | No |
| RE / Bank Owned | No |
| HOA Fees | 506 |
| Parcel ID | 00424524180101070 |
Room Dimensions
| Master Bedroom | 18 x 12 |
|---|---|
| Bedroom 2 | 12 x 11 |
| Living Room | 18 x 13 |
| Kitchen | 10 x 8 |
Listing Details
| Office | Realty 100 |
|---|---|
| mmandel@realty100.com |

