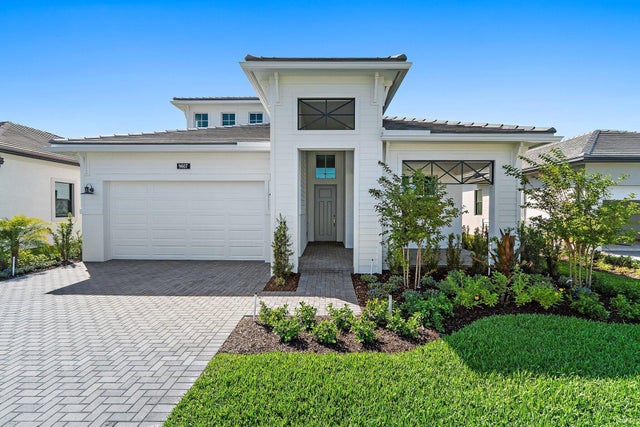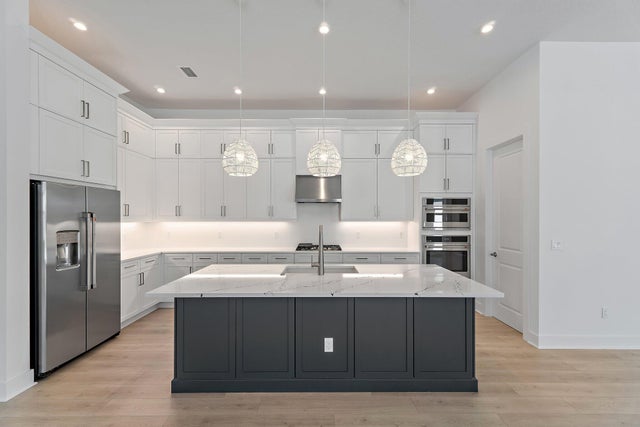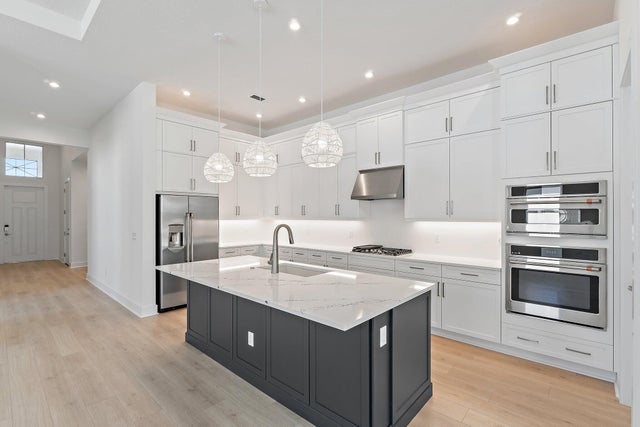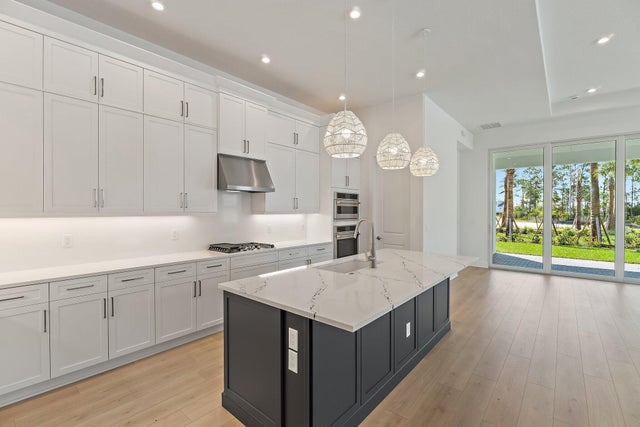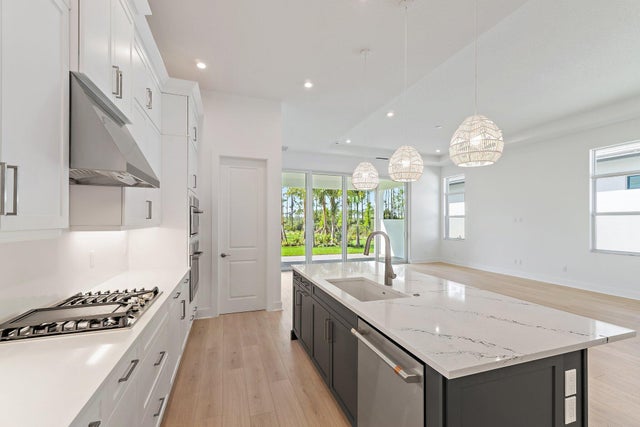About 9607 St. Germain Drive
**New Construction**This brand-new Madison floorplan is located on a private homesite with a view overlooking a natural preserve within a gated community. This home includes 4 bedrooms and 4 bathrooms, with one of the bedrooms and bathrooms being in a private upstairs Bonus Room. The home also includes a 4' extension to the owner's suite and lanai, a 16' wide by 10' tall sliding glass door, and 5' privacy wall with gas, water and electric connections for a future summer kitchen. There is a gas stub out for a future pool heater and the home includes spray foam insulation. The kitchen includes a quartz island and second tier upper cabinets. The backyard offers ample room to build a custom pool.
Features of 9607 St. Germain Drive
| MLS® # | RX-11103196 |
|---|---|
| USD | $1,124,990 |
| CAD | $1,577,067 |
| CNY | 元8,004,045 |
| EUR | €968,066 |
| GBP | £842,531 |
| RUB | ₽90,874,105 |
| HOA Fees | $239 |
| Bedrooms | 4 |
| Bathrooms | 4.00 |
| Full Baths | 4 |
| Total Square Footage | 3,458 |
| Living Square Footage | 2,795 |
| Square Footage | Developer |
| Acres | 0.19 |
| Year Built | 2025 |
| Type | Residential |
| Sub-Type | Single Family Detached |
| Restrictions | Other |
| Unit Floor | 0 |
| Status | Active |
| HOPA | No Hopa |
| Membership Equity | No |
Community Information
| Address | 9607 St. Germain Drive |
|---|---|
| Area | 5540 |
| Subdivision | AVENIR POD 20 |
| Development | L'Ambiance at Avenir |
| City | Palm Beach Gardens |
| County | Palm Beach |
| State | FL |
| Zip Code | 33412 |
Amenities
| Amenities | Bike - Jog, Billiards, Bocce Ball, Clubhouse, Dog Park, Exercise Room, Pickleball, Pool, Sidewalks, Spa-Hot Tub, Street Lights, Tennis |
|---|---|
| Utilities | Public Sewer, Public Water |
| Parking | 2+ Spaces, Driveway, Garage - Attached |
| # of Garages | 2 |
| View | Other |
| Is Waterfront | No |
| Waterfront | None |
| Has Pool | No |
| Pets Allowed | Yes |
| Subdivision Amenities | Bike - Jog, Billiards, Bocce Ball, Clubhouse, Dog Park, Exercise Room, Pickleball, Pool, Sidewalks, Spa-Hot Tub, Street Lights, Community Tennis Courts |
| Security | Gate - Manned |
Interior
| Interior Features | Foyer, Cook Island, Pantry, Walk-in Closet |
|---|---|
| Appliances | Cooktop, Dishwasher, Disposal, Dryer, Microwave, Refrigerator, Wall Oven, Washer |
| Heating | Central |
| Cooling | Central |
| Fireplace | No |
| # of Stories | 2 |
| Stories | 2.00 |
| Furnished | Unfurnished |
| Master Bedroom | Dual Sinks, Mstr Bdrm - Ground |
Exterior
| Exterior Features | Covered Patio |
|---|---|
| Lot Description | < 1/4 Acre |
| Windows | Impact Glass |
| Roof | Barrel |
| Construction | CBS |
| Front Exposure | Southeast |
School Information
| Middle | Osceola Creek Middle School |
|---|---|
| High | Palm Beach Gardens High School |
Additional Information
| Date Listed | June 27th, 2025 |
|---|---|
| Days on Market | 107 |
| Zoning | PDA(ci |
| Foreclosure | No |
| Short Sale | No |
| RE / Bank Owned | No |
| HOA Fees | 239 |
| Parcel ID | 52414209030000800 |
Room Dimensions
| Master Bedroom | 16.4 x 19 |
|---|---|
| Bedroom 2 | 11.2 x 11.4 |
| Bedroom 3 | 12.4 x 11.2 |
| Den | 12 x 12.5 |
| Living Room | 17.2 x 17.1 |
| Kitchen | 10 x 18.8 |
| Bonus Room | 14.2 x 11.4 |
Listing Details
| Office | KSH Realty LLC |
|---|---|
| mfriedman@kolter.com |

