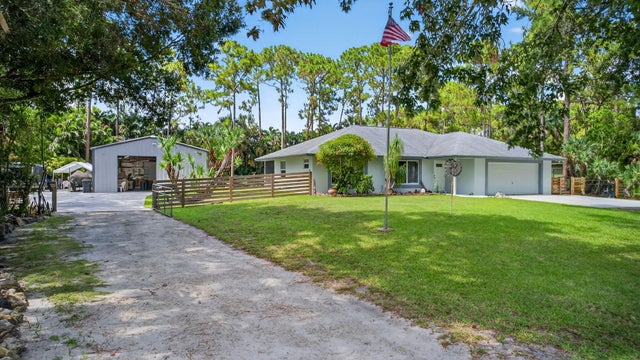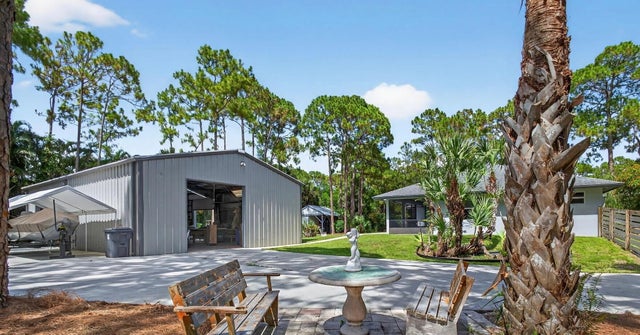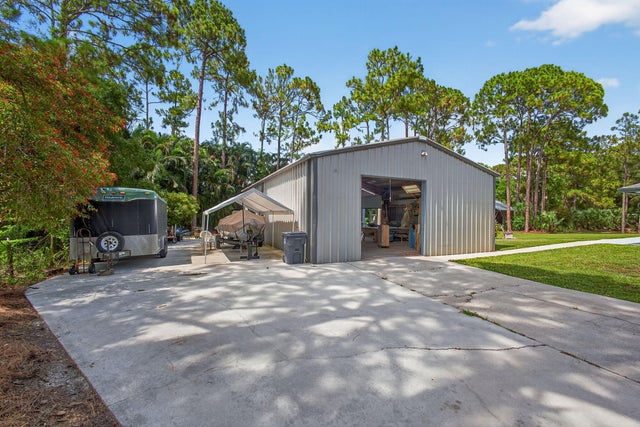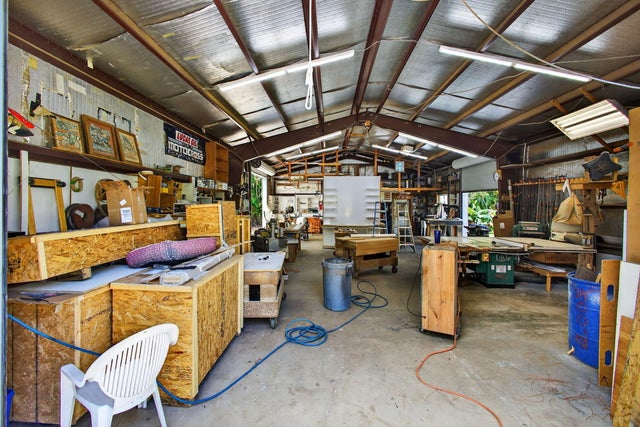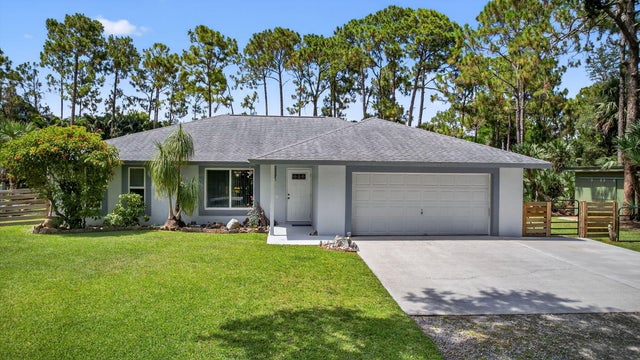About 14769 60th Court N
Live the Lox Life at its best! This peaceful sanctuary with over 4000sf(!) combined living, working, & storage space was thoughtfully developed by orig owners. Features rarely available 1500sf STEEL-FRAME BUILDING/WORKSHOP offering limitless use possibilities for business owners, collectors, creatives. Hi ceilings, fans, roll-up doors, & a/c in office create perfect environ to pursue your vocation or passion projects right at home. Open concept 3br, 2ba, split floorplan, CBS construction, nicely updated w/IMPACT WINDOWS, lvp floors, ample cabinets, new primary bath vanity w/dual sinks, int paint, renovated 2-car mechanic garage. Equipment shed, small barn too. All this & NO HOA! On 1.15 acres of lush native trees/flora, come meet nature & make new (hummingbird) friends at YOUR HOME HERE!
Features of 14769 60th Court N
| MLS® # | RX-11103301 |
|---|---|
| USD | $725,000 |
| CAD | $1,010,433 |
| CNY | 元5,147,355 |
| EUR | €622,463 |
| GBP | £548,474 |
| RUB | ₽57,854,783 |
| Bedrooms | 3 |
| Bathrooms | 2.00 |
| Full Baths | 2 |
| Total Square Footage | 4,015 |
| Living Square Footage | 1,394 |
| Square Footage | Tax Rolls |
| Acres | 1.15 |
| Year Built | 1995 |
| Type | Residential |
| Sub-Type | Single Family Detached |
| Restrictions | None |
| Style | Ranch, Patio Home |
| Unit Floor | 0 |
| Status | Price Change |
| HOPA | No Hopa |
| Membership Equity | No |
Community Information
| Address | 14769 60th Court N |
|---|---|
| Area | 5540 |
| Subdivision | The Acreage |
| City | The Acreage |
| County | Palm Beach |
| State | FL |
| Zip Code | 33470 |
Amenities
| Amenities | Horses Permitted |
|---|---|
| Utilities | Cable, 3-Phase Electric, Well Water, Septic |
| Parking | Driveway, Garage - Attached, Garage - Building, 2+ Spaces, RV/Boat |
| # of Garages | 8 |
| View | Garden |
| Is Waterfront | No |
| Waterfront | None |
| Has Pool | No |
| Pets Allowed | Yes |
| Subdivision Amenities | Horses Permitted |
Interior
| Interior Features | Built-in Shelves, Entry Lvl Lvng Area, Split Bedroom, Walk-in Closet |
|---|---|
| Appliances | Auto Garage Open, Dishwasher, Dryer, Microwave, Range - Electric, Refrigerator, Smoke Detector, Washer, Water Heater - Elec, Water Softener-Owned, Reverse Osmosis Water Treatment |
| Heating | Central |
| Cooling | Central |
| Fireplace | No |
| # of Stories | 1 |
| Stories | 1.00 |
| Furnished | Unfurnished |
| Master Bedroom | Dual Sinks, Mstr Bdrm - Ground, Separate Shower |
Exterior
| Exterior Features | Covered Patio, Fence, Fruit Tree(s), Shed, Screened Patio, Extra Building, Utility Barn |
|---|---|
| Lot Description | Treed Lot, 1 to < 2 Acres, Public Road |
| Windows | Impact Glass, Hurricane Windows |
| Roof | Comp Shingle |
| Construction | CBS, Frame/Stucco |
| Front Exposure | South |
School Information
| Elementary | Acreage Pines Elementary School |
|---|---|
| Middle | Western Pines Community Middle |
| High | Seminole Ridge Community High School |
Additional Information
| Date Listed | June 28th, 2025 |
|---|---|
| Days on Market | 123 |
| Zoning | AR |
| Foreclosure | No |
| Short Sale | No |
| RE / Bank Owned | No |
| Parcel ID | 00414232000008040 |
Room Dimensions
| Master Bedroom | 18 x 13 |
|---|---|
| Bedroom 2 | 12 x 10 |
| Bedroom 3 | 13 x 10 |
| Dining Room | 13 x 9 |
| Living Room | 18 x 16 |
| Kitchen | 11 x 9 |
| Bonus Room | 10 x 8 |
Listing Details
| Office | The Keyes Company |
|---|---|
| jenniferschillace@keyes.com |

