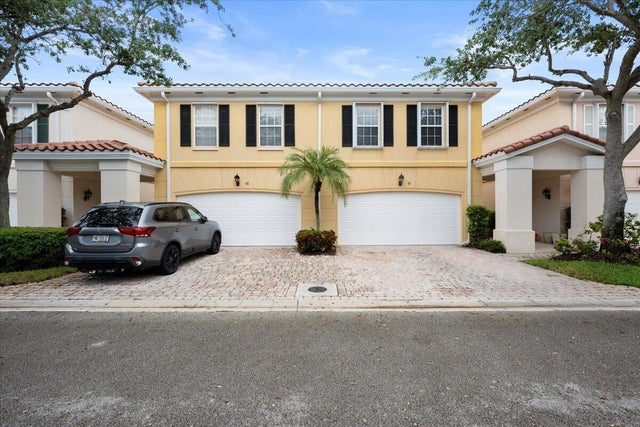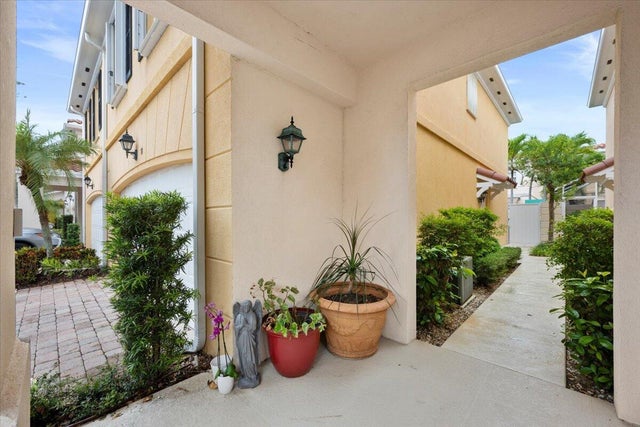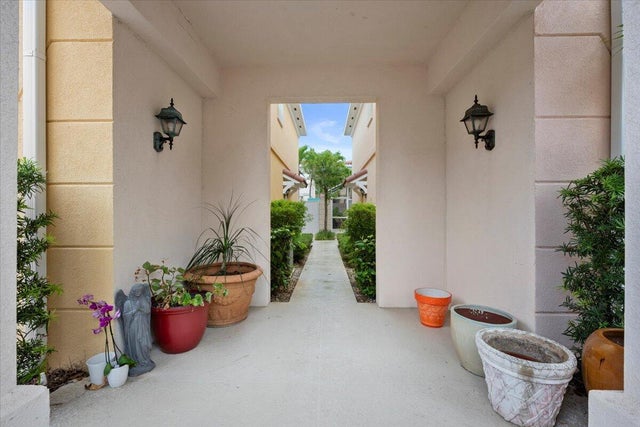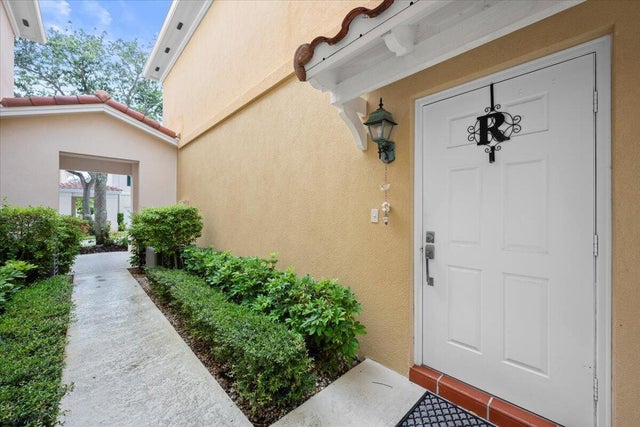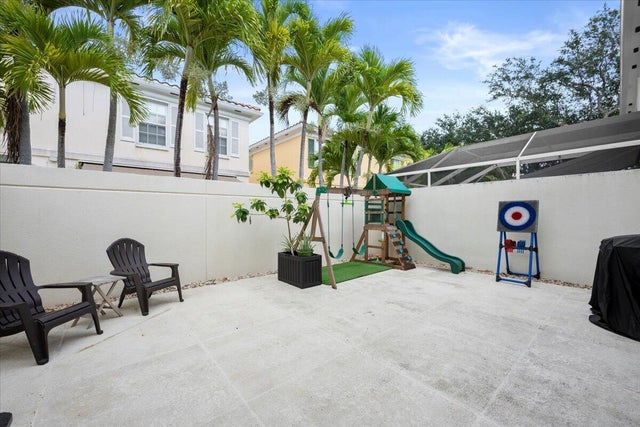About 11 Live Oak Circle #11
:Looking for a centrally located and spacious townhome that has everything you need? Look no further than this 3-bedroom, 2.5-bathroom gem in the village of Tequesta! This townhome boasts a 2-car garage and plenty of living space, including a great room that opens to a large patio tertfor outdoor entaining guests or just relaxing. The master suite is equally impressive, with a large walk-in closet and dual sinks in the bathroom. But that's not all - this townhome has accordion hurricane shutters, making it easy to prepare for any storm. And with the washer and dryer conveniently located near the bedrooms, you'll never have to worry about carrying laundry up and down stairs again. But the real selling point of this townhome is its location! Great community pool within walking distance!
Features of 11 Live Oak Circle #11
| MLS® # | RX-11103342 |
|---|---|
| USD | $510,000 |
| CAD | $714,944 |
| CNY | 元3,628,533 |
| EUR | €438,861 |
| GBP | £381,951 |
| RUB | ₽41,196,627 |
| HOA Fees | $491 |
| Bedrooms | 3 |
| Bathrooms | 3.00 |
| Full Baths | 2 |
| Half Baths | 1 |
| Total Square Footage | 1,718 |
| Living Square Footage | 1,298 |
| Square Footage | Tax Rolls |
| Acres | 0.05 |
| Year Built | 1997 |
| Type | Residential |
| Sub-Type | Townhouse / Villa / Row |
| Restrictions | Comercial Vehicles Prohibited, Lease OK, Lease OK w/Restrict, Tenant Approval, No RV |
| Style | Townhouse |
| Unit Floor | 1 |
| Status | Active Under Contract |
| HOPA | No Hopa |
| Membership Equity | No |
Community Information
| Address | 11 Live Oak Circle #11 |
|---|---|
| Area | 5060 |
| Subdivision | TEQUESTA OAKS |
| City | Tequesta |
| County | Palm Beach |
| State | FL |
| Zip Code | 33469 |
Amenities
| Amenities | Pool, Street Lights |
|---|---|
| Utilities | Cable, 3-Phase Electric, Public Sewer, Public Water |
| Parking | 2+ Spaces, Garage - Attached |
| # of Garages | 2 |
| View | Garden |
| Is Waterfront | No |
| Waterfront | None |
| Has Pool | No |
| Pets Allowed | Restricted |
| Unit | Corner |
| Subdivision Amenities | Pool, Street Lights |
| Security | None |
Interior
| Interior Features | Entry Lvl Lvng Area, Volume Ceiling, Walk-in Closet, Pantry |
|---|---|
| Appliances | Auto Garage Open, Dryer, Microwave, Range - Electric, Refrigerator, Washer, Water Heater - Elec |
| Heating | Central |
| Cooling | Ceiling Fan, Central |
| Fireplace | No |
| # of Stories | 2 |
| Stories | 2.00 |
| Furnished | Unfurnished |
| Master Bedroom | Dual Sinks, Mstr Bdrm - Upstairs |
Exterior
| Exterior Features | Fence |
|---|---|
| Lot Description | < 1/4 Acre |
| Windows | Blinds |
| Construction | Concrete, Block |
| Front Exposure | South |
Additional Information
| Date Listed | June 28th, 2025 |
|---|---|
| Days on Market | 106 |
| Zoning | M-U(ci |
| Foreclosure | No |
| Short Sale | No |
| RE / Bank Owned | No |
| HOA Fees | 491.33 |
| Parcel ID | 60434030420000480 |
Room Dimensions
| Master Bedroom | 17 x 13 |
|---|---|
| Bedroom 2 | 14 x 11 |
| Bedroom 3 | 12 x 9 |
| Living Room | 17 x 15 |
| Kitchen | 15 x 11 |
Listing Details
| Office | Illustrated Properties LLC (Jupiter) |
|---|---|
| mikepappas@keyes.com |

