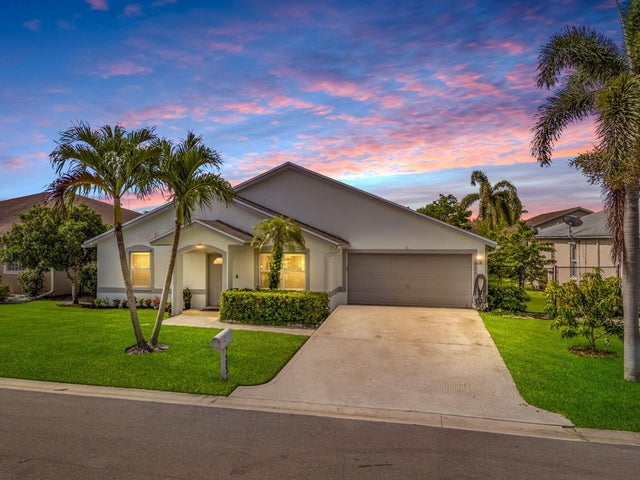About 1223 Baycourt Isle(s)
Spacious and meticulously maintained 3-bedroom, 2-bathroom home with a large Florida Room and 2-car garage, located in the desirable gated community of Normandy Isles. Built with solid CBS construction, this home features a double-strapped roof, qualifying for homeowner's insurance discounts, and hurricane panels for storm protection. Recent updates include a new AC (2022), upgraded Wood Flooring throughout the entire house (2020), Gas Hot Water Heater (2020), and Garbage Disposal replaced (2019). Inside, you'll find a spacious upgraded kitchen with wood cabinetry, granite countertops, and a beautiful backsplash. LVP flooring graces all bedrooms, hallways, kitchen, and family room. The primary suite was thoughtfully expanded by the builder to include a linen closet, bathtub, and a larger
Features of 1223 Baycourt Isle(s)
| MLS® # | RX-11103381 |
|---|---|
| USD | $499,000 |
| CAD | $699,523 |
| CNY | 元3,550,270 |
| EUR | €429,395 |
| GBP | £373,713 |
| RUB | ₽40,308,072 |
| HOA Fees | $88 |
| Bedrooms | 3 |
| Bathrooms | 2.00 |
| Full Baths | 2 |
| Square Footage | Tax Rolls |
| Acres | 0.14 |
| Year Built | 1995 |
| Type | Residential |
| Sub-Type | Single Family Detached |
| Restrictions | Buyer Approval, Comercial Vehicles Prohibited, Tenant Approval |
| Style | Ranch, Traditional |
| Unit Floor | 1 |
| Status | Sold |
Community Information
| Address | 1223 Baycourt Isle(s) |
|---|---|
| Area | 5510 |
| Subdivision | OLIVE TREE PAR 6B |
| Development | The Enclave-The Reserve & The Park-Normandy Isles |
| City | Greenacres |
| County | Palm Beach |
| State | FL |
| Zip Code | 33413 |
Amenities
| Amenities | Bike - Jog, Picnic Area, Playground, Sidewalks, Street Lights |
|---|---|
| Utilities | Cable, 3-Phase Electric, Gas Natural, Public Sewer, Public Water |
| Parking | Driveway, Garage - Attached |
| # of Garages | 2 |
| View | Garden, Other |
| Is Waterfront | No |
| Waterfront | None |
| Has Pool | No |
| Pets Allowed | Yes |
| Subdivision Amenities | Bike - Jog, Picnic Area, Playground, Sidewalks, Street Lights |
| Security | Gate - Manned |
Interior
| Interior Features | Ctdrl/Vault Ceilings, French Door, Pantry, Pull Down Stairs, Split Bedroom, Walk-in Closet |
|---|---|
| Appliances | Auto Garage Open, Dishwasher, Disposal, Dryer, Ice Maker, Microwave, Range - Gas, Refrigerator, Smoke Detector, Storm Shutters, Washer, Washer/Dryer Hookup, Water Heater - Elec, Water Heater - Gas |
| Heating | Central, Electric |
| Cooling | Ceiling Fan, Central, Electric |
| Fireplace | No |
| # of Stories | 1 |
| Stories | 1.00 |
| Master Bedroom | Dual Sinks, Separate Shower, Separate Tub |
Exterior
| Exterior Features | Auto Sprinkler, Fence |
|---|---|
| Lot Description | < 1/4 Acre, Sidewalks |
| Windows | Blinds |
| Roof | Comp Shingle |
| Construction | CBS, Concrete |
| Front Exposure | North |
School Information
| Elementary | Cholee Lake Elementary School |
|---|---|
| Middle | Okeeheelee Middle School |
| High | Palm Beach Central High School |
Additional Information
| Date Closed | October 10th, 2025 |
|---|---|
| Date Listed | June 28th, 2025 |
| Days on Market | 104 |
| Zoning | RM-2(c |
| Foreclosure | No |
| Short Sale | No |
| RE / Bank Owned | No |
| HOA Fees | 88.00 |
| Parcel ID | 18424410220000890 |
Listing Details
| Office | Keller Williams Realty - Welli |
|---|

