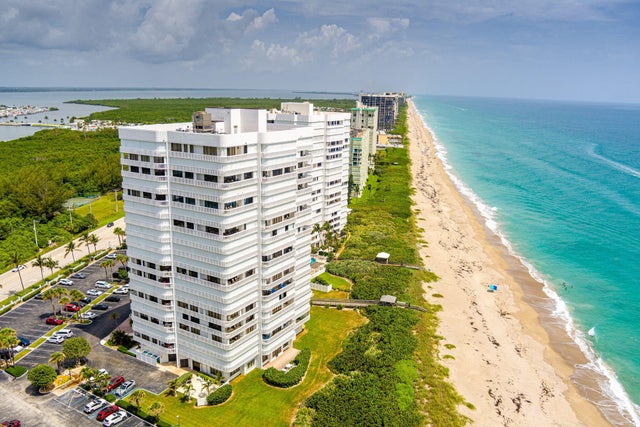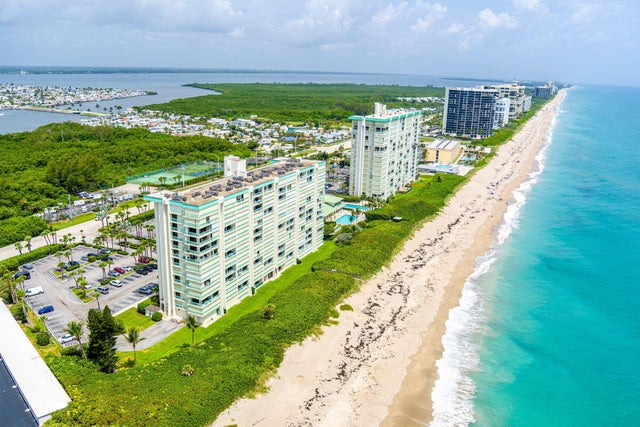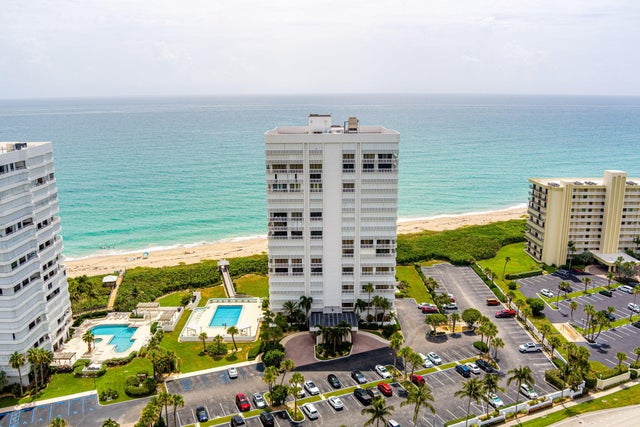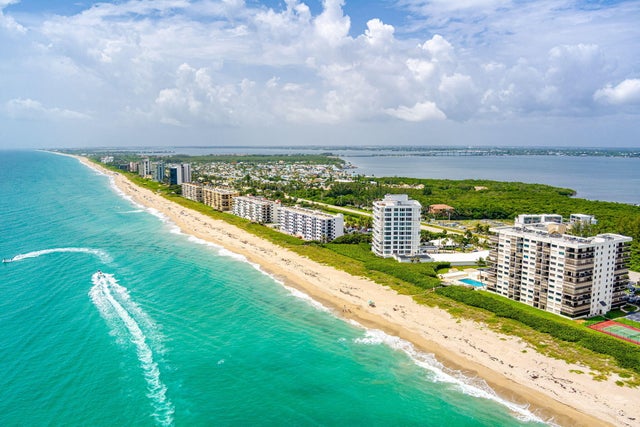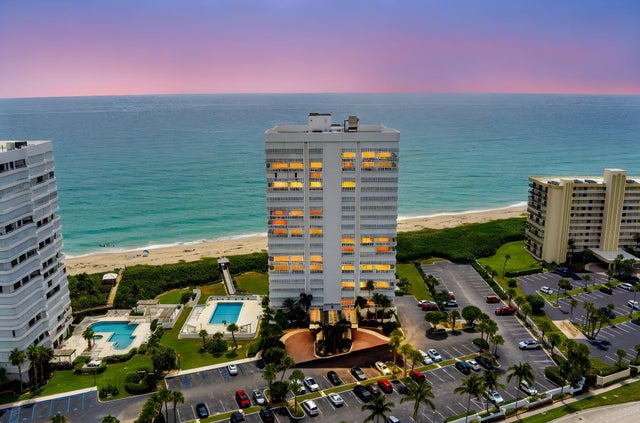About 9960 S Ocean Drive #705
Ocean Front Condo on Hutchinson Island, in Jensen Beach! Breathtaking ocean to river views from your balcony! This Two Bedroom, Two bath, features over 1,700 Sq Ft, Tile flooring throughout the living area with updated laminate in the bedrooms. Step out of your condo and onto the pristine sands of Hutchinson Islands' beautiful beach. The perfect beach for surfing, sunbathing or those evening walks or morning sunrises. Florida living at its best! Miramar II is a meticulously maintained building w/ Social and Card rooms, fitness center, large heated pool, tennis court, that serves this 90 unit building. Gated secured parking and lobby entry. Only 5 units per floor, and no catwalks. Private lobby with two Elevators. In house condo management. Perfect location just minutes to downtown,Stuart, Jensen Beach or Fort Pierce. Convenient to shopping, world class fishing, and golf. Complete Storm Protection! Milestone inspection completed in November of 2022 .
Features of 9960 S Ocean Drive #705
| MLS® # | RX-11103388 |
|---|---|
| USD | $455,000 |
| CAD | $638,979 |
| CNY | 元3,242,512 |
| EUR | €391,559 |
| GBP | £340,770 |
| RUB | ₽35,830,795 |
| HOA Fees | $1,258 |
| Bedrooms | 2 |
| Bathrooms | 2.00 |
| Full Baths | 2 |
| Total Square Footage | 2,105 |
| Living Square Footage | 1,703 |
| Square Footage | Tax Rolls |
| Acres | 0.00 |
| Year Built | 1984 |
| Type | Residential |
| Sub-Type | Condo or Coop |
| Restrictions | Buyer Approval, Interview Required, Lease OK w/Restrict, Tenant Approval |
| Style | Contemporary |
| Unit Floor | 7 |
| Status | Active Under Contract |
| HOPA | No Hopa |
| Membership Equity | No |
Community Information
| Address | 9960 S Ocean Drive #705 |
|---|---|
| Area | 7015 |
| Subdivision | MIRAMAR II, THE |
| City | Jensen Beach |
| County | St. Lucie |
| State | FL |
| Zip Code | 34957 |
Amenities
| Amenities | Elevator, Exercise Room, Internet Included, Library, Lobby, Manager on Site, Pool, Game Room, Trash Chute |
|---|---|
| Utilities | 3-Phase Electric, Public Sewer, Public Water |
| View | Ocean, Pool, River |
| Is Waterfront | Yes |
| Waterfront | Ocean Front |
| Has Pool | No |
| Pets Allowed | No |
| Unit | Corner |
| Subdivision Amenities | Elevator, Exercise Room, Internet Included, Library, Lobby, Manager on Site, Pool, Game Room, Trash Chute |
| Security | Entry Card, Gate - Unmanned, Lobby, Entry Phone, Security Light |
Interior
| Interior Features | Foyer, Walk-in Closet, Wet Bar, Fire Sprinkler, Custom Mirror |
|---|---|
| Appliances | Dishwasher, Dryer, Water Heater - Elec |
| Heating | Heat Pump-Reverse |
| Cooling | Ceiling Fan, Central Individual |
| Fireplace | No |
| # of Stories | 19 |
| Stories | 19.00 |
| Furnished | Partially Furnished |
| Master Bedroom | Bidet, Combo Tub/Shower, Dual Sinks, Separate Shower |
Exterior
| Construction | Concrete |
|---|---|
| Front Exposure | North |
School Information
| Middle | Southport Middle School |
|---|
Additional Information
| Date Listed | June 28th, 2025 |
|---|---|
| Days on Market | 108 |
| Zoning | County |
| Foreclosure | No |
| Short Sale | No |
| RE / Bank Owned | No |
| HOA Fees | 1257.51 |
| Parcel ID | 450270200300007 |
Room Dimensions
| Master Bedroom | 13.6 x 18.6 |
|---|---|
| Bedroom 2 | 13.6 x 12 |
| Living Room | 16.5 x 14.9 |
| Kitchen | 10 x 7.3 |
Listing Details
| Office | RE/MAX Gold |
|---|---|
| richard.mckinney@remax.net |

