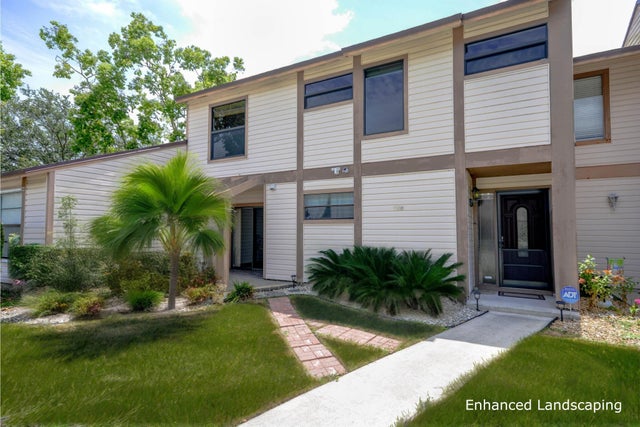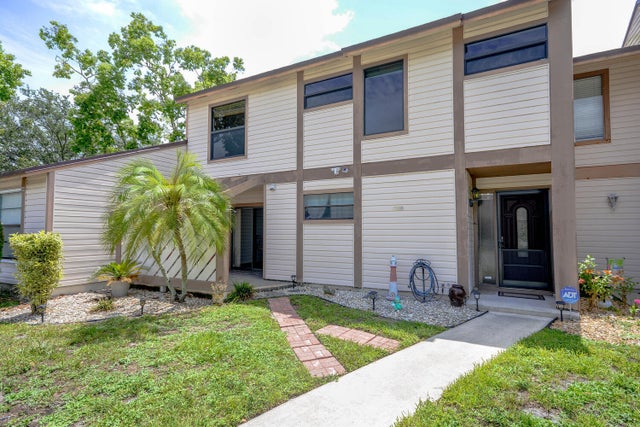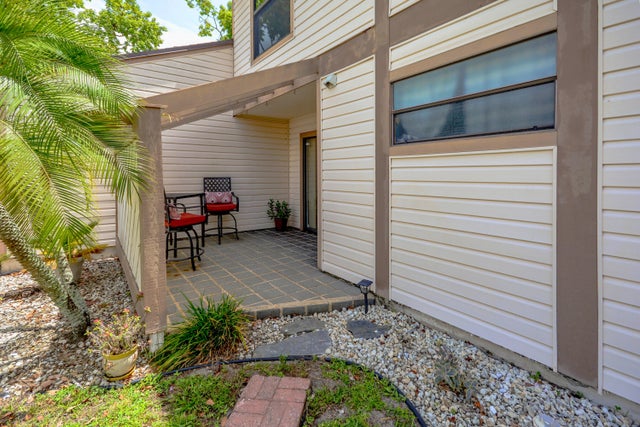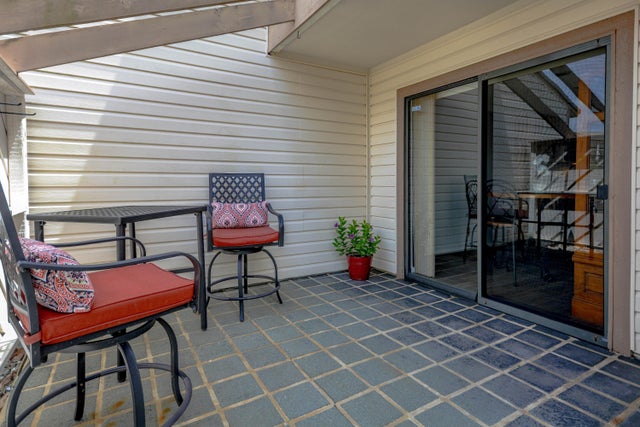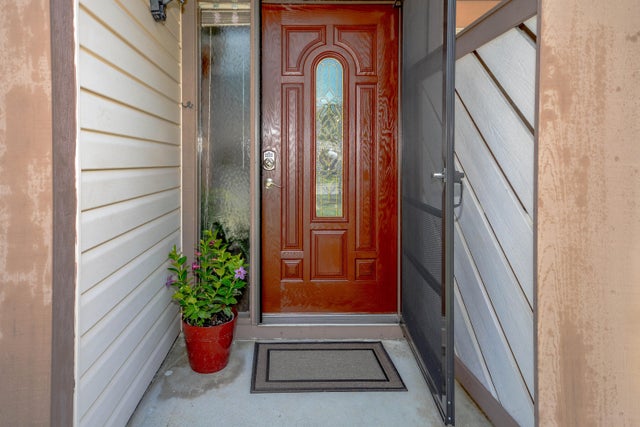About 122 Sherwood Circle #10b
New price for Jupiter Village townhome. Discover this beautifully updated 3-bed, 2.5-bath two-story townhome in Jupiter Village w/ LOW HOA. No rental restrictions. Meticulously maintained. Luxury vinyl flooring on main level & impact windows on second floor. Kitchen boasts stainless steel appliances, granite countertops, and a separate pantry. Relax on your private patio or screened lanai. Features convenient downstairs half-bath, ample storage, a primary suite with walk-in closet & private ensuite, and a fully renovated second bathroom. Includes newer AC and water heater, fenced yard, and two dedicated parking spaces.Prime Jupiter location: 5 mins to I-95, 8 mins to Jupiter Beach/Inlet, Walk to community pool, sports fields, shops, A-schools, Pet Friendly. Must see, best value.
Features of 122 Sherwood Circle #10b
| MLS® # | RX-11103500 |
|---|---|
| USD | $335,000 |
| CAD | $470,253 |
| CNY | 元2,389,254 |
| EUR | €289,579 |
| GBP | £251,236 |
| RUB | ₽27,184,781 |
| HOA Fees | $316 |
| Bedrooms | 3 |
| Bathrooms | 3.00 |
| Full Baths | 2 |
| Half Baths | 1 |
| Total Square Footage | 1,435 |
| Living Square Footage | 1,435 |
| Square Footage | Appraisal |
| Acres | 0.00 |
| Year Built | 1982 |
| Type | Residential |
| Sub-Type | Townhouse / Villa / Row |
| Restrictions | Comercial Vehicles Prohibited, Lease OK, Maximum # Vehicles |
| Style | < 4 Floors, Contemporary, Dup/Tri/Row, Multi-Level, Townhouse |
| Unit Floor | 1 |
| Status | Active |
| HOPA | No Hopa |
| Membership Equity | No |
Community Information
| Address | 122 Sherwood Circle #10b |
|---|---|
| Area | 5100 |
| Subdivision | JUPITER VILLAGE TOWNHOMES CONDO |
| Development | Jupiter Village |
| City | Jupiter |
| County | Palm Beach |
| State | FL |
| Zip Code | 33458 |
Amenities
| Amenities | Clubhouse, Fitness Trail, Park, Playground, Pool, Sidewalks, Ball Field |
|---|---|
| Utilities | Cable, 3-Phase Electric, Public Sewer, Public Water |
| Parking | 2+ Spaces, Assigned, Guest |
| Is Waterfront | No |
| Waterfront | None |
| Has Pool | No |
| Pets Allowed | Yes |
| Unit | Multi-Level |
| Subdivision Amenities | Clubhouse, Fitness Trail, Park, Playground, Pool, Sidewalks, Ball Field |
| Security | None |
| Guest House | No |
Interior
| Interior Features | Entry Lvl Lvng Area, Pantry, Split Bedroom, Upstairs Living Area, Walk-in Closet, Custom Mirror |
|---|---|
| Appliances | Dishwasher, Disposal, Dryer, Microwave, Range - Electric, Refrigerator, Washer, Water Heater - Elec |
| Heating | Central |
| Cooling | Ceiling Fan, Central |
| Fireplace | No |
| # of Stories | 2 |
| Stories | 2.00 |
| Furnished | Unfurnished |
| Master Bedroom | Mstr Bdrm - Upstairs, Separate Shower |
Exterior
| Exterior Features | Auto Sprinkler, Covered Patio, Fence, Screened Patio |
|---|---|
| Lot Description | Paved Road, Public Road, West of US-1, Cul-De-Sac, Zero Lot |
| Windows | Impact Glass, Sliding, Drapes, Verticals |
| Roof | Comp Shingle |
| Construction | Frame, Vinyl Siding |
| Front Exposure | West |
School Information
| Elementary | Jerry Thomas Elementary School |
|---|---|
| High | Jupiter High School |
Additional Information
| Date Listed | June 29th, 2025 |
|---|---|
| Days on Market | 105 |
| Zoning | R2(cit |
| Foreclosure | No |
| Short Sale | No |
| RE / Bank Owned | No |
| HOA Fees | 316 |
| Parcel ID | 30424110110000102 |
Room Dimensions
| Master Bedroom | 15 x 12 |
|---|---|
| Bedroom 2 | 10 x 10 |
| Bedroom 3 | 10 x 11 |
| Dining Room | 10 x 10 |
| Living Room | 19 x 12 |
| Kitchen | 6 x 9 |
| Patio | 9 x 7 |
Listing Details
| Office | One Sotheby's Int'l Realty |
|---|---|
| mfarr@onesothebysrealty.com |

