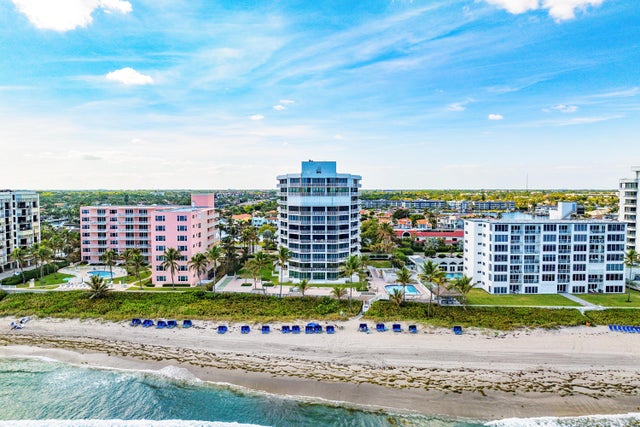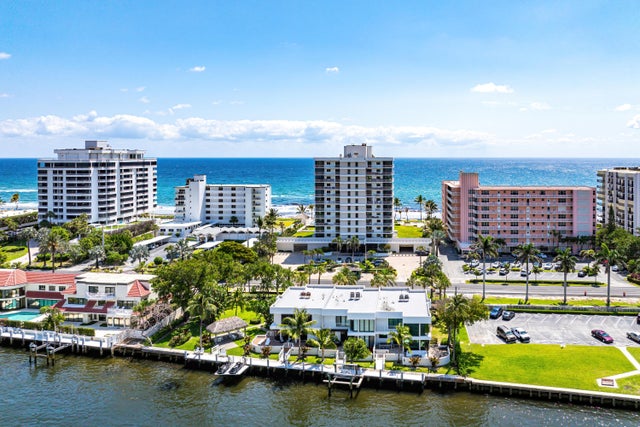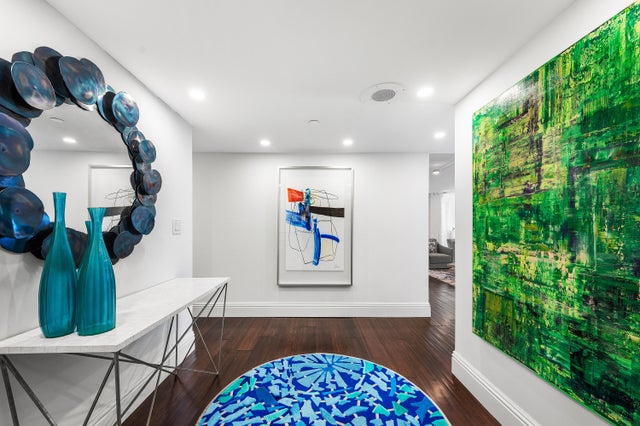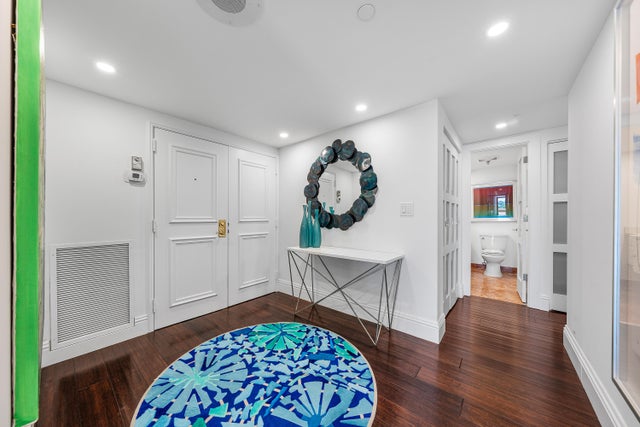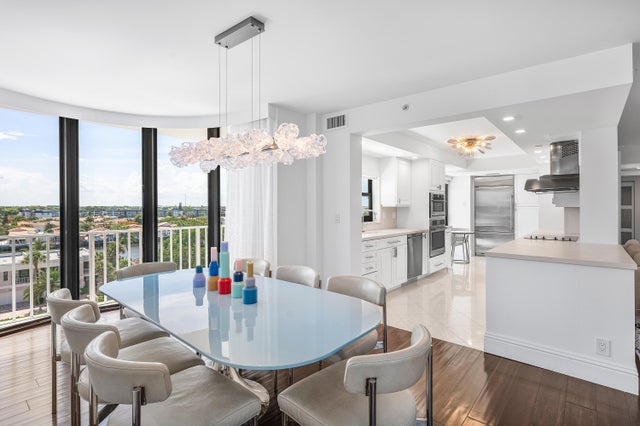About 2917 S Ocean Boulevard #505
Luxurious elevated living in this 3-bedroom, 3.1 bathroom condominium at Trafalgar, Highland Beach. Condo embodies the ultimate in oceanfront living. Nestled on the 5th floor of this prestigious boutique condominium, the residence offers stunning panoramic views of the Atlantic Ocean and the Intracoastal from every room. Two balconies (completely renovated in 2024) span the entire length of the condo further enrich the indoor/outdoor living experience. The condo has been beautifully updated with newly installed impact windows, RG6 and Cat 6 wiring, all interior doors with glass insert and rail lighting. Spacious great room offers a service bar, wood floors and sliding doors opening to balconies with spectacular ocean views. Den/3rd bedroom further expands this entertaining space. Bright k
Features of 2917 S Ocean Boulevard #505
| MLS® # | RX-11103573 |
|---|---|
| USD | $1,849,000 |
| CAD | $2,591,836 |
| CNY | 元13,174,125 |
| EUR | €1,591,085 |
| GBP | £1,384,759 |
| RUB | ₽150,266,011 |
| HOA Fees | $3,680 |
| Bedrooms | 3 |
| Bathrooms | 4.00 |
| Full Baths | 3 |
| Half Baths | 1 |
| Total Square Footage | 2,265 |
| Living Square Footage | 2,265 |
| Square Footage | Tax Rolls |
| Acres | 0.00 |
| Year Built | 1980 |
| Type | Residential |
| Sub-Type | Condo or Coop |
| Restrictions | Buyer Approval, Interview Required, No Lease First 2 Years |
| Unit Floor | 5 |
| Status | Active |
| HOPA | No Hopa |
| Membership Equity | No |
Community Information
| Address | 2917 S Ocean Boulevard #505 |
|---|---|
| Area | 4150 |
| Subdivision | TRAFALGAR OF HIGHLAND BEACH CONDO |
| City | Highland Beach |
| County | Palm Beach |
| State | FL |
| Zip Code | 33487 |
Amenities
| Amenities | Exercise Room, Pool, Elevator, Lobby, Shuffleboard, Private Beach Pvln, Manager on Site |
|---|---|
| Utilities | Cable, 3-Phase Electric |
| Parking | 2+ Spaces, Garage - Building |
| # of Garages | 2 |
| View | Ocean, Intracoastal |
| Is Waterfront | Yes |
| Waterfront | Intracoastal, Ocean Front |
| Has Pool | Yes |
| Pool | Inground |
| Pets Allowed | Yes |
| Subdivision Amenities | Exercise Room, Pool, Elevator, Lobby, Shuffleboard, Private Beach Pvln, Manager on Site |
| Security | Doorman |
Interior
| Interior Features | Bar, Walk-in Closet |
|---|---|
| Appliances | Dishwasher, Dryer, Microwave, Range - Electric, Refrigerator, Washer, Disposal, Ice Maker, Smoke Detector |
| Heating | Central |
| Cooling | Electric, Ceiling Fan |
| Fireplace | No |
| # of Stories | 11 |
| Stories | 11.00 |
| Furnished | Unfurnished |
| Master Bedroom | Separate Shower, Separate Tub, Whirlpool Spa, Dual Sinks |
Exterior
| Windows | Sliding, Arched, Plantation Shutters, Drapes, Impact Glass |
|---|---|
| Roof | Metal |
| Construction | Concrete |
| Front Exposure | West |
School Information
| Elementary | J. C. Mitchell Elementary School |
|---|---|
| Middle | Boca Raton Community Middle School |
| High | Boca Raton Community High School |
Additional Information
| Date Listed | June 30th, 2025 |
|---|---|
| Days on Market | 103 |
| Zoning | RMH(ci |
| Foreclosure | No |
| Short Sale | No |
| RE / Bank Owned | No |
| HOA Fees | 3680 |
| Parcel ID | 24434633180000505 |
Room Dimensions
| Master Bedroom | 17 x 15 |
|---|---|
| Bedroom 2 | 18 x 13 |
| Bedroom 3 | 14 x 13 |
| Dining Room | 14 x 13 |
| Living Room | 28 x 15 |
| Kitchen | 20 x 10 |
Listing Details
| Office | Compass Florida LLC |
|---|---|
| brokerfl@compass.com |

