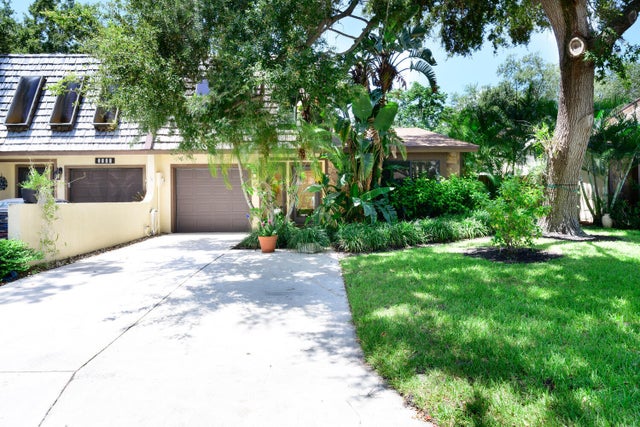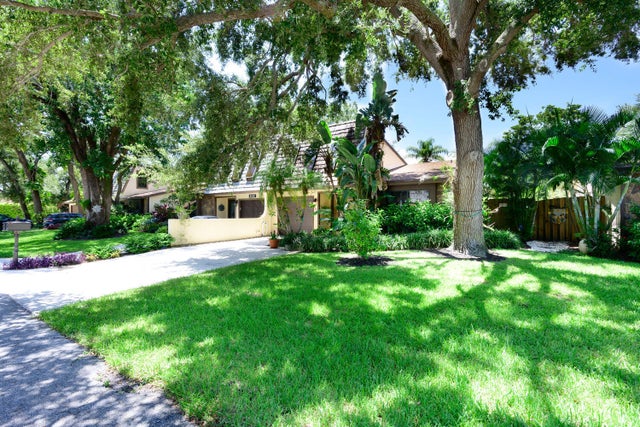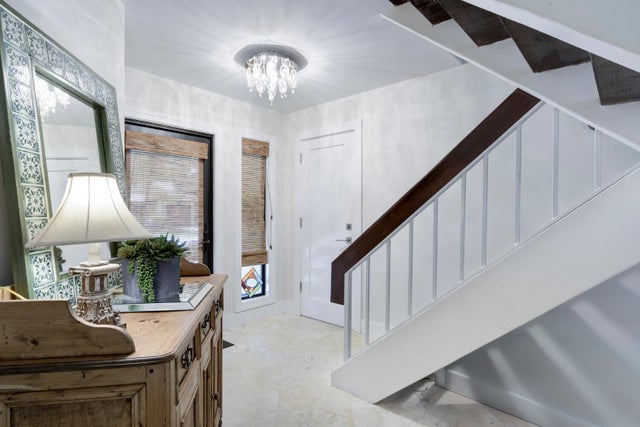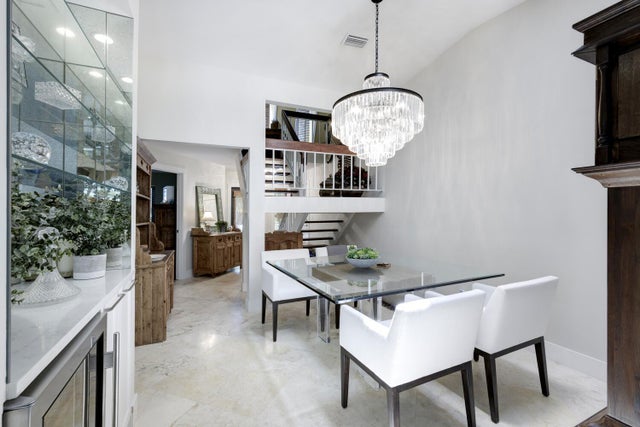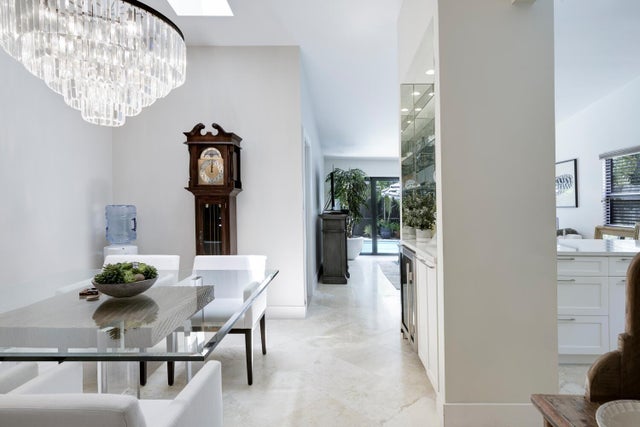About 1085 Raintree Drive
Welcome to your dream home. This beautiful, fully renovated townhouse offers a perfect blend of elegance and modern comfort, ideally situated in the heart of Palm Beach Gardens. As you enter, you'll be greeted by a stylish foyer that leads to a formal dining area, illuminated by a stunning chandelier and built out bar with antique glass and floating glass shelves. The living spaces feature pristine marble flooring, carpet in the primary bedroom and engineered wood in the guest room, adding warmth and sophistication. The kitchen is a chef's delight, boasting quartz countertops, a full marble backsplash, and sleek stainless steel appliances including a convection microwave oven . White shaker cabinetry with soft-close drawers and a spacious counter bar make this space both functionaland fashionable. The inviting family room opens through sliders to a tropical backyard, complete with a sparkling, screened-in pool and spa. The first floor primary bedroom is a serene retreat, featuring an en-suite bath and direct access to the pool and deck area. A convenient guest bedroom and bath are located on the first floor also, while the second floor loft/optional 3rd bedroom or den, offers additional versatile living space. All closets are built out for optimal organization. This home is move-in ready, equipped with impact windows and doors, new outdoor lighting, security cameras, a new A/C compressor, a refinished pool, skylights, a new sprinkler system, and a new roof. The fully fenced, tropical landscaped yard provides both privacy and beauty. This home is close to recreation, boating, dining and entertainment. Easy access to major highways and Palm Beach International Airport. Don't miss the opportunity to own this exceptional property. Schedule your viewing today!
Features of 1085 Raintree Drive
| MLS® # | RX-11103576 |
|---|---|
| USD | $525,000 |
| CAD | $735,919 |
| CNY | 元3,740,625 |
| EUR | €451,768 |
| GBP | £393,185 |
| RUB | ₽42,666,120 |
| HOA Fees | $183 |
| Bedrooms | 2 |
| Bathrooms | 2.00 |
| Full Baths | 2 |
| Total Square Footage | 1,724 |
| Living Square Footage | 1,448 |
| Square Footage | Tax Rolls |
| Acres | 0.09 |
| Year Built | 1983 |
| Type | Residential |
| Sub-Type | Townhouse / Villa / Row |
| Restrictions | Buyer Approval, Comercial Vehicles Prohibited, No Boat, No Motorcycle, No RV, Tenant Approval |
| Style | Contemporary, Patio Home, Townhouse |
| Unit Floor | 0 |
| Status | Active Under Contract |
| HOPA | No Hopa |
| Membership Equity | No |
Community Information
| Address | 1085 Raintree Drive |
|---|---|
| Area | 5260 |
| Subdivision | RAINWOOD EAST REPLAT |
| Development | TOWN OAKS |
| City | Palm Beach Gardens |
| County | Palm Beach |
| State | FL |
| Zip Code | 33410 |
Amenities
| Amenities | Street Lights |
|---|---|
| Utilities | Cable, 3-Phase Electric, Public Sewer, Public Water |
| Parking | 2+ Spaces, Driveway, Garage - Attached, Vehicle Restrictions |
| # of Garages | 1 |
| View | Other, Pool |
| Is Waterfront | No |
| Waterfront | None |
| Has Pool | Yes |
| Pool | Inground, Screened |
| Pets Allowed | Yes |
| Unit | Multi-Level |
| Subdivision Amenities | Street Lights |
| Security | Security Sys-Owned |
Interior
| Interior Features | Ctdrl/Vault Ceilings, Foyer, Pantry, Bar, Sky Light(s) |
|---|---|
| Appliances | Auto Garage Open, Cooktop, Dishwasher, Disposal, Dryer, Microwave, Range - Electric, Refrigerator, Washer, Water Heater - Elec |
| Heating | Central, Electric |
| Cooling | Central, Electric |
| Fireplace | No |
| # of Stories | 2 |
| Stories | 2.00 |
| Furnished | Unfurnished |
| Master Bedroom | Combo Tub/Shower, Mstr Bdrm - Ground |
Exterior
| Exterior Features | Auto Sprinkler, Custom Lighting, Fence, Screened Patio, Zoned Sprinkler |
|---|---|
| Lot Description | < 1/4 Acre, Paved Road, Public Road, West of US-1, Freeway Access |
| Windows | Impact Glass, Sliding |
| Roof | Comp Shingle |
| Construction | Frame, Frame/Stucco |
| Front Exposure | South |
School Information
| Elementary | Allamanda Elementary School |
|---|---|
| Middle | Howell L. Watkins Middle School |
| High | Palm Beach Gardens High School |
Additional Information
| Date Listed | June 30th, 2025 |
|---|---|
| Days on Market | 103 |
| Zoning | RM(cit |
| Foreclosure | No |
| Short Sale | No |
| RE / Bank Owned | No |
| HOA Fees | 183.33 |
| Parcel ID | 52434208130000850 |
| Contact Info | 561-722-1169 |
Room Dimensions
| Master Bedroom | 16 x 16 |
|---|---|
| Bedroom 2 | 11 x 12 |
| Dining Room | 11 x 12 |
| Living Room | 15 x 15 |
| Kitchen | 9 x 10 |
Listing Details
| Office | The Keyes Company (PBG) |
|---|---|
| ericsain@keyes.com |

