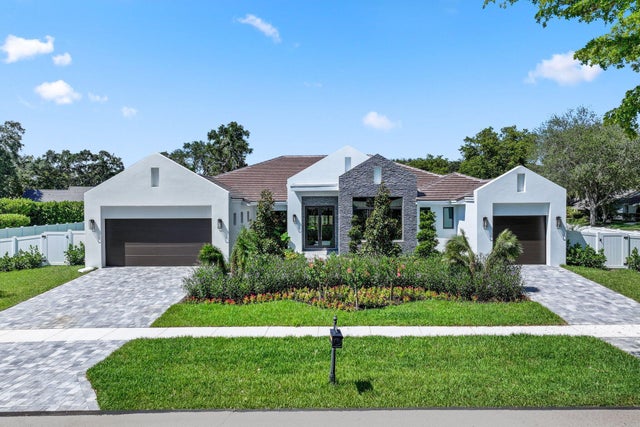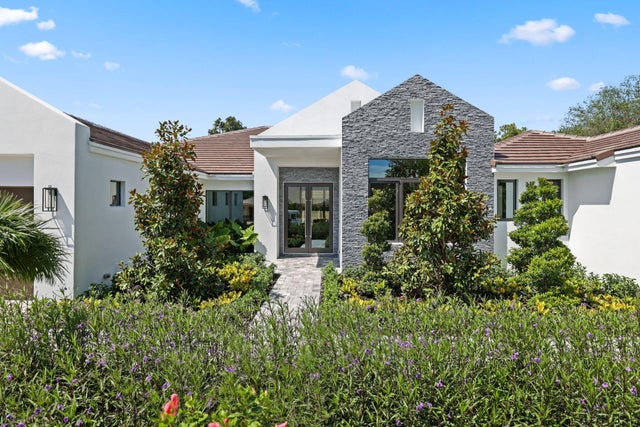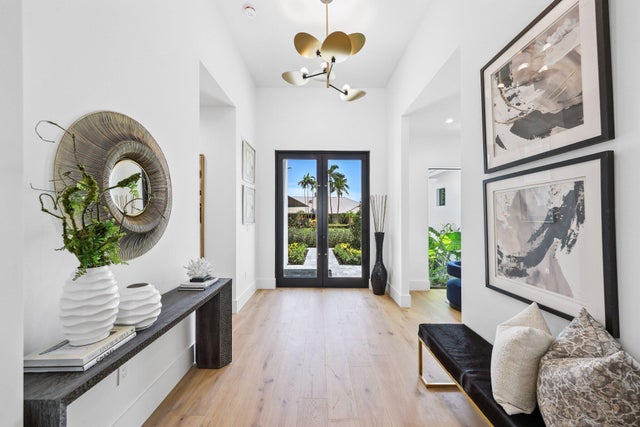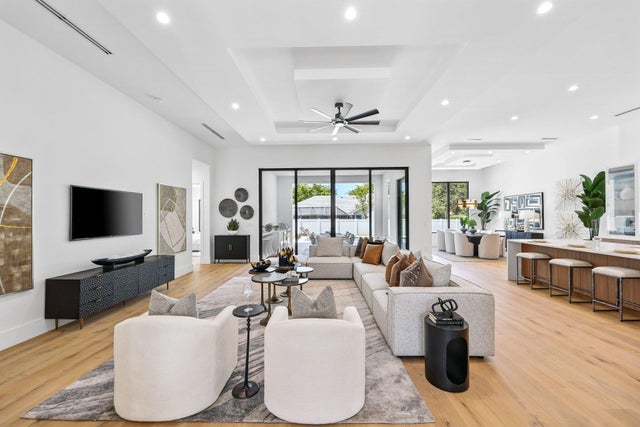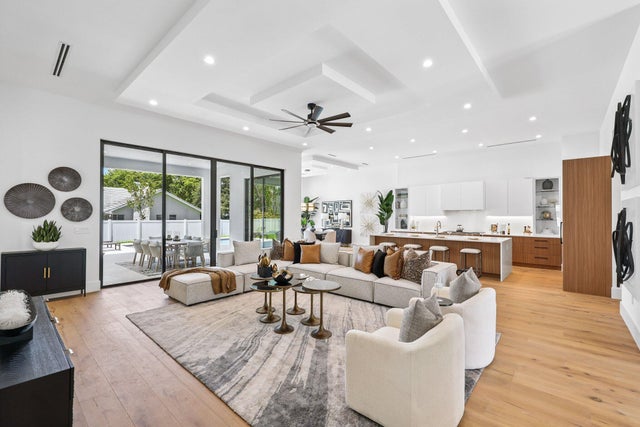About 3155 Equestrian Drive
Gorgeous one story contemporary 5 BR + Media Room and Study and Playroom / 5 BA / 1HB new construction home in the Woodfield Hunt Club. With soaring ceilings, striking 48x48'' porcelain tile floors, and top-of-the-line luxury appliances, this home is truly unmatched. The primary suite boasts wood flooring and a luxurious bath with a glass shower, soaking tub, and exquisite porcelain tile. Find a media room, playroom and ensuite bedrooms. Outdoors, a full summer kitchen, custom pool, and large yard featuring lush landscaping complete the picture. Additional upgrades include a split 3-car garage and custom, premium finishes.Optional membership available to Woodfield Country Club.
Features of 3155 Equestrian Drive
| MLS® # | RX-11103642 |
|---|---|
| USD | $3,650,000 |
| CAD | $5,116,753 |
| CNY | 元25,968,911 |
| EUR | €3,140,865 |
| GBP | £2,733,569 |
| RUB | ₽294,838,605 |
| HOA Fees | $648 |
| Bedrooms | 5 |
| Bathrooms | 6.00 |
| Full Baths | 5 |
| Half Baths | 1 |
| Total Square Footage | 4,338 |
| Living Square Footage | 4,197 |
| Square Footage | Floor Plan |
| Acres | 0.47 |
| Year Built | 2025 |
| Type | Residential |
| Sub-Type | Single Family Detached |
| Restrictions | No Boat, No RV |
| Style | < 4 Floors, Contemporary |
| Unit Floor | 0 |
| Status | Active |
| HOPA | No Hopa |
| Membership Equity | No |
Community Information
| Address | 3155 Equestrian Drive |
|---|---|
| Area | 4660 |
| Subdivision | WOODFIELD HUNT CLUB |
| Development | Woodfield Hunt Club |
| City | Boca Raton |
| County | Palm Beach |
| State | FL |
| Zip Code | 33434 |
Amenities
| Amenities | Basketball, Clubhouse, Exercise Room, Park, Tennis |
|---|---|
| Utilities | Cable, 3-Phase Electric, Water Available |
| Parking | 2+ Spaces, Driveway, Garage - Attached |
| # of Garages | 3 |
| View | Pool |
| Is Waterfront | No |
| Waterfront | None |
| Has Pool | Yes |
| Pool | Inground |
| Pets Allowed | Yes |
| Subdivision Amenities | Basketball, Clubhouse, Exercise Room, Park, Community Tennis Courts |
| Security | Gate - Manned, Security Patrol |
Interior
| Interior Features | Cook Island, Pantry, Walk-in Closet |
|---|---|
| Appliances | Dishwasher, Disposal, Dryer, Freezer, Microwave, Range - Electric, Refrigerator, Washer, Water Heater - Elec |
| Heating | Central, Electric |
| Cooling | Central, Electric |
| Fireplace | No |
| # of Stories | 1 |
| Stories | 1.00 |
| Furnished | Unfurnished |
| Master Bedroom | Dual Sinks, Separate Tub, Spa Tub & Shower |
Exterior
| Exterior Features | None |
|---|---|
| Lot Description | 1/4 to 1/2 Acre |
| Windows | Impact Glass |
| Roof | Other |
| Construction | CBS |
| Front Exposure | South |
School Information
| Middle | Omni Middle School |
|---|---|
| High | Spanish River Community High School |
Additional Information
| Date Listed | June 30th, 2025 |
|---|---|
| Days on Market | 103 |
| Zoning | R1D(ci |
| Foreclosure | No |
| Short Sale | No |
| RE / Bank Owned | No |
| HOA Fees | 648 |
| Parcel ID | 06424710060001020 |
Room Dimensions
| Master Bedroom | 18.5 x 15.1 |
|---|---|
| Bedroom 2 | 12 x 12.4 |
| Bedroom 3 | 12 x 13 |
| Bedroom 4 | 12 x 12.4 |
| Bedroom 5 | 13 x 12 |
| Den | 17 x 13 |
| Living Room | 28 x 22 |
| Kitchen | 30 x 15.2 |
| Bonus Room | 13.8 x 14 |
| Patio | 19.8 x 19 |
Listing Details
| Office | Compass Florida LLC |
|---|---|
| brokerfl@compass.com |

