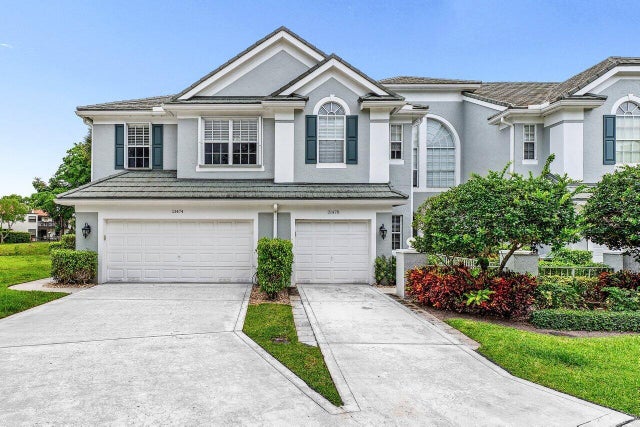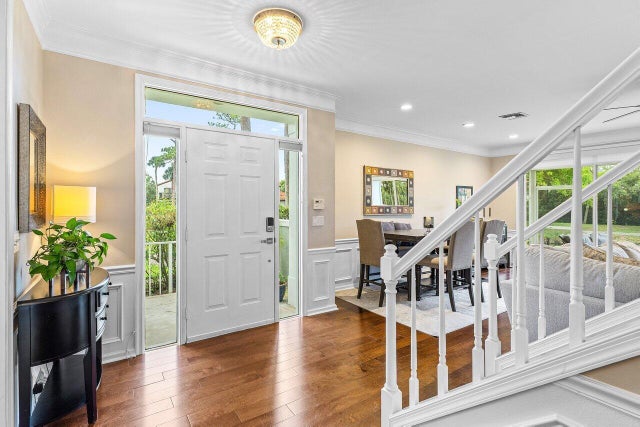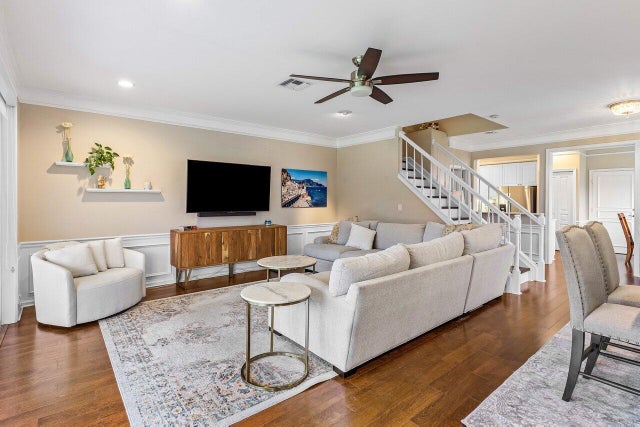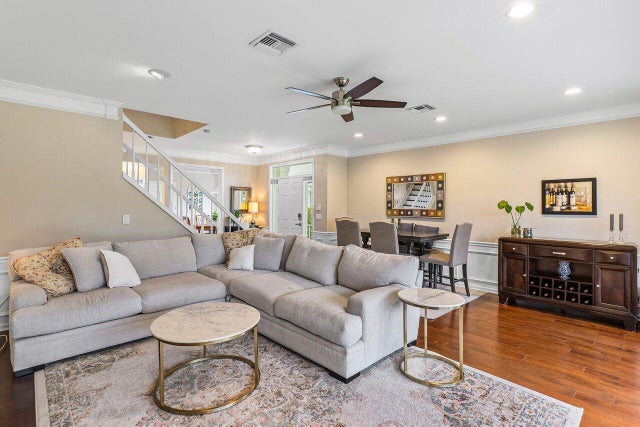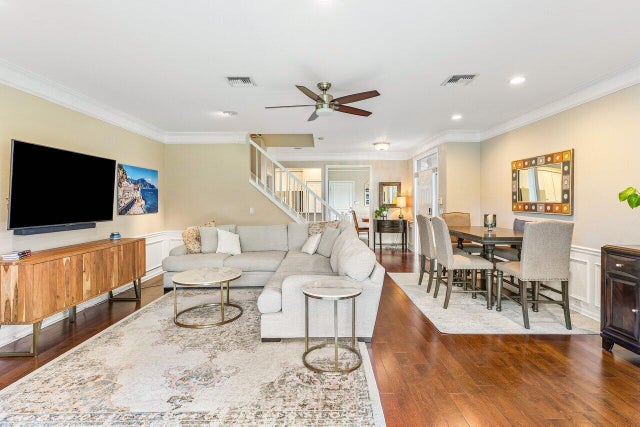About 21474 Saint Andrews Grand Circle #13
One of the Best Locations within the Community, Stylishly Updated 3 bedroom Corner Townhome w/ Southern Exposure, located just minutes from Town Center Mall, Dining, and Walking Distance to the Boca Raton Swim and Racquet Community Center. Features a Spacious 2-Car Garage with EV Charger, a Renovated Kitchen w/ Quartz Countertops, Engineered Wood Flooring throughout. The Primary Bedroom offers Vaulted Ceilings, and the Spa Inspired Bath includes a Double Vanity with Soaking Tub. Renovated Guest Bath & Powder Room, Enjoy the Covered Screened Patio with No Rear Neighbors Desirable Southern Exposure, Perfect for Entertaining. Situated in a Quiet, Gated Community and Zoned for Top-Rated Boca Raton Schools. This Townhouse Offers the Ideal blend of Style, Function, and Unbeatable Location
Features of 21474 Saint Andrews Grand Circle #13
| MLS® # | RX-11103760 |
|---|---|
| USD | $735,000 |
| CAD | $1,030,360 |
| CNY | 元5,229,356 |
| EUR | €632,476 |
| GBP | £550,458 |
| RUB | ₽59,371,610 |
| HOA Fees | $615 |
| Bedrooms | 3 |
| Bathrooms | 3.00 |
| Full Baths | 2 |
| Half Baths | 1 |
| Total Square Footage | 1,820 |
| Living Square Footage | 1,820 |
| Square Footage | Tax Rolls |
| Acres | 0.00 |
| Year Built | 1995 |
| Type | Residential |
| Sub-Type | Townhouse / Villa / Row |
| Restrictions | Comercial Vehicles Prohibited, No Lease 1st Year, No RV |
| Style | Townhouse |
| Unit Floor | 0 |
| Status | Active |
| HOPA | No Hopa |
| Membership Equity | No |
Community Information
| Address | 21474 Saint Andrews Grand Circle #13 |
|---|---|
| Area | 4570 |
| Subdivision | ST ANDREWS GRAND |
| Development | ST ANDREWS GRAND |
| City | Boca Raton |
| County | Palm Beach |
| State | FL |
| Zip Code | 33486 |
Amenities
| Amenities | Sidewalks |
|---|---|
| Utilities | Public Sewer, Public Water |
| Parking | Garage - Attached |
| # of Garages | 2 |
| View | Canal |
| Is Waterfront | Yes |
| Waterfront | Interior Canal |
| Has Pool | No |
| Pets Allowed | Yes |
| Unit | Corner |
| Subdivision Amenities | Sidewalks |
| Security | Entry Phone, Gate - Unmanned |
Interior
| Interior Features | Ctdrl/Vault Ceilings, Walk-in Closet |
|---|---|
| Appliances | Dishwasher, Disposal, Dryer, Microwave, Range - Electric, Refrigerator, Washer, Water Heater - Elec |
| Heating | Central |
| Cooling | Central |
| Fireplace | No |
| # of Stories | 2 |
| Stories | 2.00 |
| Furnished | Unfurnished |
| Master Bedroom | Dual Sinks, Mstr Bdrm - Upstairs, Separate Shower, Separate Tub |
Exterior
| Exterior Features | Screened Patio |
|---|---|
| Roof | Comp Shingle, Metal |
| Construction | CBS |
| Front Exposure | North |
School Information
| Elementary | Blue Lake Elementary |
|---|---|
| Middle | Omni Middle School |
| High | Spanish River Community High School |
Additional Information
| Date Listed | June 30th, 2025 |
|---|---|
| Days on Market | 105 |
| Zoning | RS(cit |
| Foreclosure | No |
| Short Sale | No |
| RE / Bank Owned | No |
| HOA Fees | 615 |
| Parcel ID | 06424723340000130 |
| Waterfront Frontage | 60 |
Room Dimensions
| Master Bedroom | 23 x 16 |
|---|---|
| Bedroom 2 | 15 x 10 |
| Bedroom 3 | 13 x 10 |
| Living Room | 21 x 13 |
| Kitchen | 11 x 8 |
Listing Details
| Office | Mollica & Company Real Estate |
|---|---|
| jmollicajr@aol.com |

